Up to £23,000 towards your deposit!*
*Offer is not in conjunction with any other offer or scheme and is on selected homes only. Please ask our sales consultant for details.
Don't miss out, we’re offering a range of unmissable incentives. Finding your new place could be more affordable than you think... Start your search now!
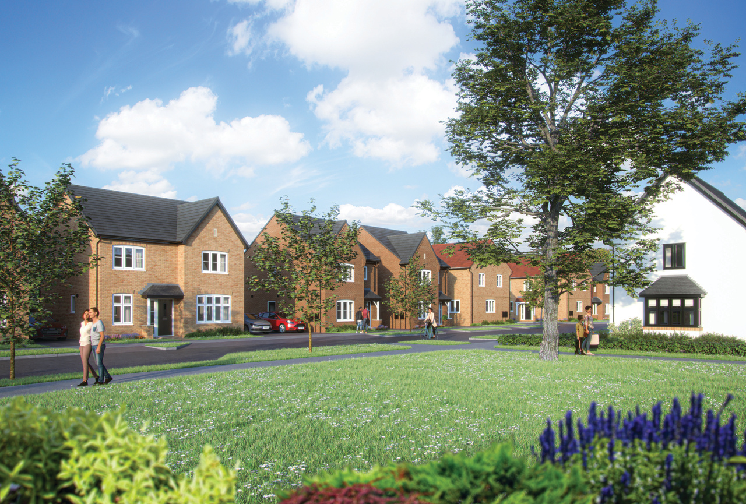



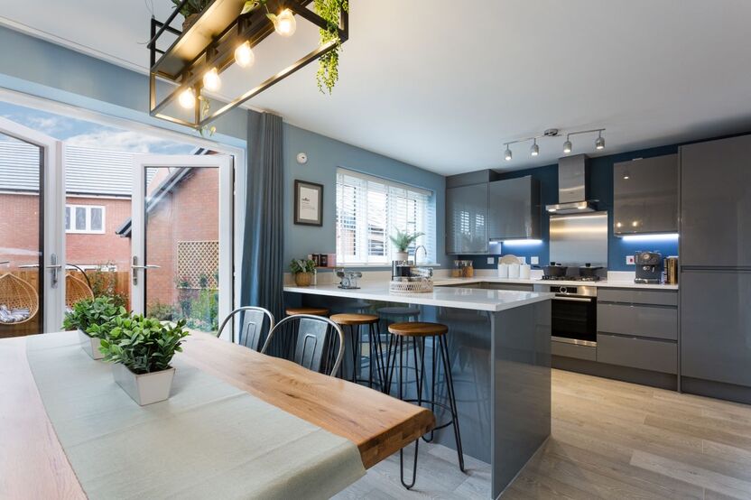

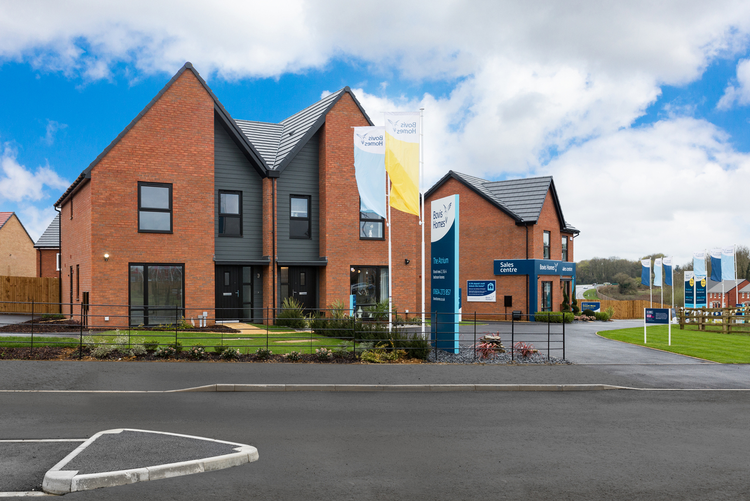

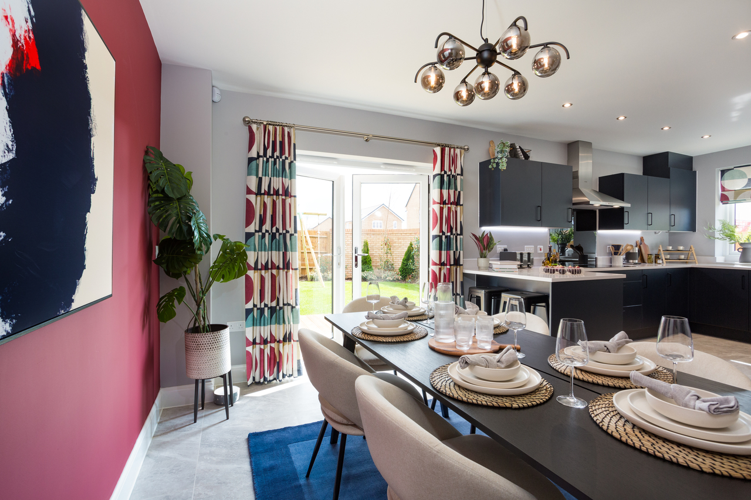

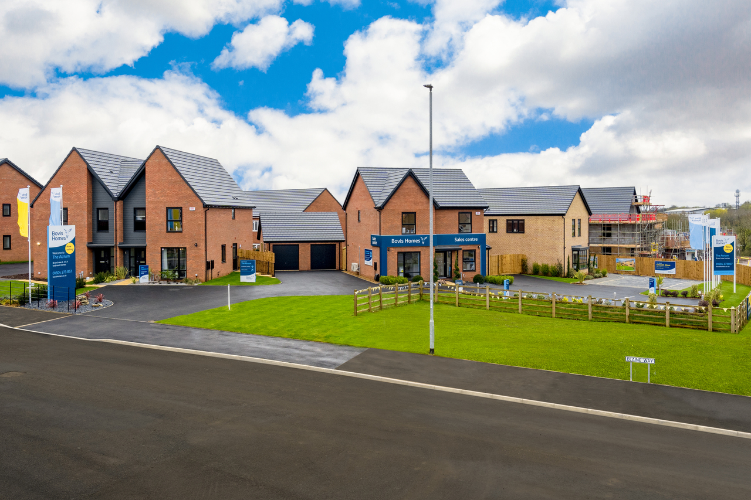

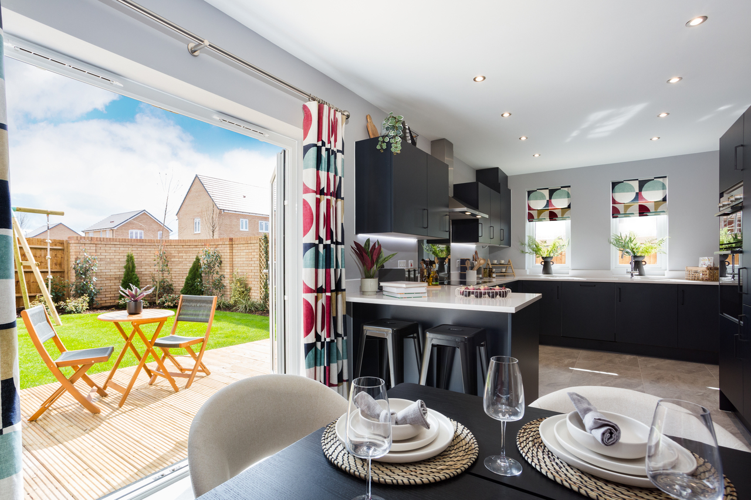

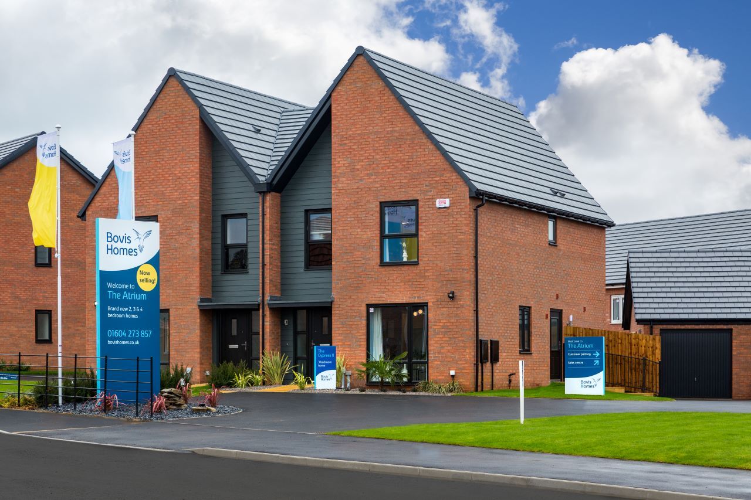

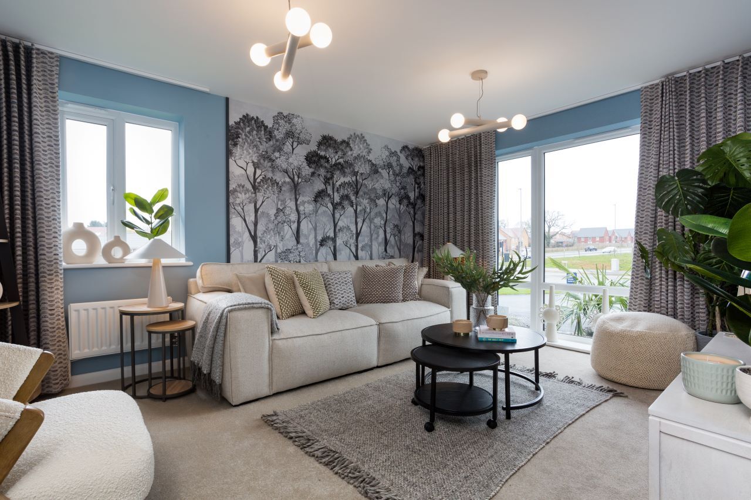

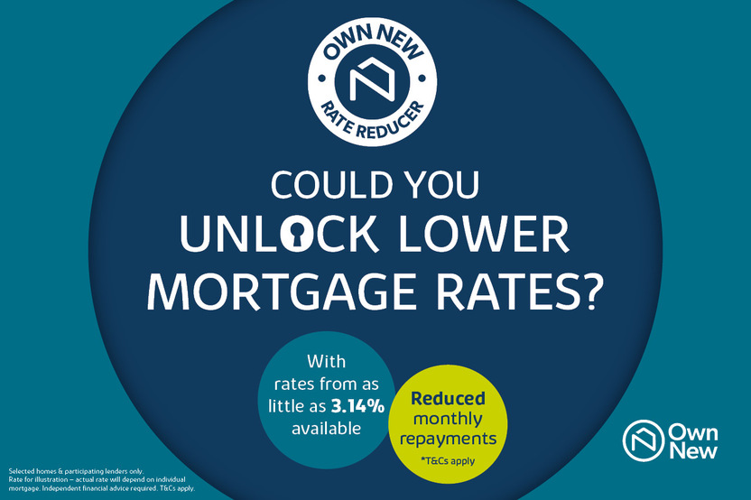

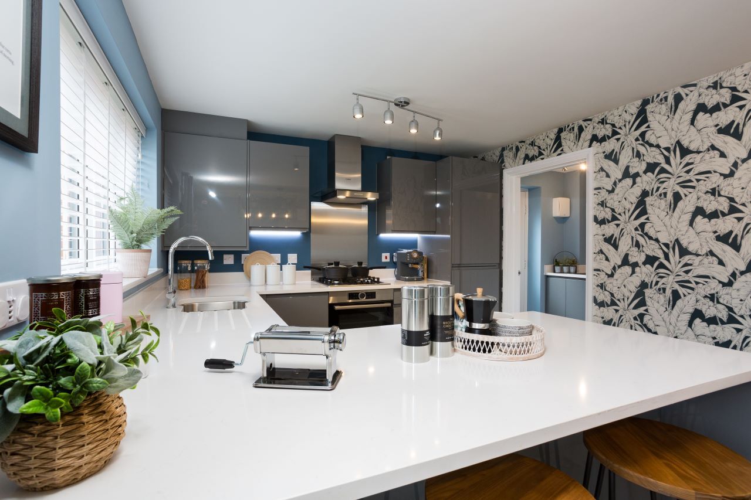

Blaine Way, Overstone, Northamptonshire, NN6 0AA
3 & 4 bed homes from £379,995
Jen & Reanna
View Opening Hours_________________________________________________
388 The Maple a 4 bedroom detached home £599,995 >>>
_________________________________________________
Enjoy peace of mind knowing your new home is:
Whether you're dreaming of more space, a new location, or simply a place that feels truly yours, we’re here to help you find it.
Our range of brand new homes embrace contemporary design, while retaining traditional build quality. They include popular features such as open-plan living areas, stylish kitchens, bi-fold doors and spacious principal bedrooms with en suites.
This exciting new development is on the edge of the pretty Northamptonshire village of Overstone, less than 8 miles from the thriving county town of Northampton and within easy reach of the M1. The village has its own shop and primary school and there’s a supermarket just 1 mile away. So, if you’re looking for a stunning new home within striking distance of Northampton your search ends here!
Getting around
The Atrium is just off from the A43 which links to the A45 and Northampton. Go south on the A45, or take the M1 for Milton Keynes, 26 miles away. Head north on the A43 for Kettering 10 miles away where you can join junction 8 of the A14 for the Midlands and Cambridge. Trains run from Northampton, 9 miles away, to Coventry, Birmingham, Milton Keynes and it’s just an hour by rail to London Euston. It’s about 10 miles to both Kettering and Wellingborough train stations, from where services run to London St Pancras, taking under an hour and to Luton Airport.
A trip to the shops
Overstone has its own village store with post office, groceries and off licence. For supermarket shopping Aldi is close by. It’s only a 10-minute drive to both The Weston Favell Shopping Centre and the popular Beckworth Emporium known for its local produce. Northampton is one of the largest market towns in England and one of the country’s top ten shopping destinations. Its vibrant centre boasts the Victorian Centre, packed with big brand names as well as the Grosvenor offering more well-known retailers. The Old Market Square hosts an array of colourful markets throughout the year and the out-of-town St James and Riverside Retail Parks provide further choice.
Education
Overstone Primary School is just half a mile from The Atrium and takes children aged from 4 to 11 years. For senior pupils Moulton School and Science College with sixth form is only 2.2 miles away, and Weston Favell Academy and Sixth Form, is 3.6 miles away, both catering for students aged from 11 to 18. Northampton College is only 3.5 miles away and provides a range of courses and apprenticeships for students and adults. The town also has its own University for under and post-graduates. There are several independent prep schools in the area, including Overstone Park School, less than 1 mile away, Pitsford School, 4.3 miles away and Bosworth Independent College.
Taking time out
There’s a village hall and cricket club in Overstone and within a 5-minute drive you’ve a choice of pubs and restaurants. The award-winning Miller & Carter Steakhouse is within walking distance, at just 1 mile away. The pretty Elliott Park is a 16-minute walk and the scenic Sywell Country Park is less than 4 miles away. Peaceful Pitsford Water, 3.6 miles away, combines woodland, wildlife and meadows with water park activities including fishing, cycling, walking and water sports.
The nearby River Nene is also popular with anglers and narrowboaters. Head to Northampton for lively events, entertainment, eating and nightlife venues. The town offers leisure centres, theatres, cinemas and major rugby, football and cricket clubs. Go horseracing at Towcester, 17 miles away, or watch motor racing at Silverstone, 22 miles away.
Education
Overstone Primary School is just half a mile from The Atrium and takes children aged from 4 to 11 years. For senior pupils Moulton School and Science College with sixth form is only 2.2 miles away, and Weston Favell Academy and Sixth Form, is 3.6 miles away, both catering for students aged from 11 to 18. Northampton College is only 3.5 miles away and provides a range of courses and apprenticeships for students and adults. The town also has its own University for under and post-graduates. There are several independent prep schools in the area, including Overstone Park School, less than 1 mile away, Pitsford School, 4.3 miles away and Bosworth Independent College.
Tree lined avenues
Could you unlock lower mortgage rates with Own New Rate Reducer? Ask our sales consultant for details!
Tree lined avenues
Could you unlock lower mortgage rates with Own New Rate Reducer? Ask our sales consultant for details!

SAVING YOU MONEY
According to the Home Builders Federation, on average, our new homes are 21% cheaper to run compared to older properties, saving you up to £420 a year on your energy bills. With energy prices high, there has never been a better time to buy new.
Potential savings increase even further when comparing the EPC ratings of new builds to the least efficient properties. All of our new-build homes achieve an A or B EPC rating, making the average new build 39% cheaper to run, at around £618 a year less than an older home with an F or G EPC rating.

GREEN MORTGAGES
By buying a new energy efficient Bovis Home you could take advantage of exclusive ‘Green’ mortgage products. A mortgage lender could offer lower interest rates on properties that carry an energy performance certificate or a predicted energy assessment rating of A – C. Think of it as a reward for buyers who are purchasing an energy efficient home. All our standard homes have a rating of A or B so this type of mortgage may be ideal if you are looking to purchase a new build home.

KEEPING YOU COSY
Unlike older properties, our homes come with high efficiency double glazing as standard, letting plenty of light and warmth in while minimising heat loss and reducing the amount of noise you’ll hear within your home. Not only do they keep you cosy they also reduce the amount of external noise that you’ll hear within your home.
Additional roof and floor insulation are among the other unseen features included with our homes that will help reduce the costs of keeping your home warm in the winter months, while also keeping you cool in the summer.

REDUCING WATER USAGE
Our kitchens and bathrooms incorporate water saving measures, without compromising on style or functionality.
These features mean our homes use up to 20% less water* than the UK average. Our taps and showers use aerated technology to provide the feeling of a strong flow, whilst using less water. Plus, our dual low flush toilets use the minimum amount of water to ensure less waste.
*Average Bovis home uses 100-110 litres/person/day compared to UK average of 140 litres/person/day according to the Energy Savings Trust

SAVING YOU MONEY
GREEN MORTGAGES
KEEPING YOU COSY
REDUCING WATER USAGE
According to the Home Builders Federation, on average, our new homes are 21% cheaper to run compared to older properties, saving you up to £420 a year on your energy bills. With energy prices high, there has never been a better time to buy new.
Potential savings increase even further when comparing the EPC ratings of new builds to the least efficient properties. All of our new-build homes achieve an A or B EPC rating, making the average new build 39% cheaper to run, at around £618 a year less than an older home with an F or G EPC rating.
By buying a new energy efficient Bovis Home you could take advantage of exclusive ‘Green’ mortgage products. A mortgage lender could offer lower interest rates on properties that carry an energy performance certificate or a predicted energy assessment rating of A – C. Think of it as a reward for buyers who are purchasing an energy efficient home. All our standard homes have a rating of A or B so this type of mortgage may be ideal if you are looking to purchase a new build home.
Unlike older properties, our homes come with high efficiency double glazing as standard, letting plenty of light and warmth in while minimising heat loss and reducing the amount of noise you’ll hear within your home. Not only do they keep you cosy they also reduce the amount of external noise that you’ll hear within your home.
Additional roof and floor insulation are among the other unseen features included with our homes that will help reduce the costs of keeping your home warm in the winter months, while also keeping you cool in the summer.
Our kitchens and bathrooms incorporate water saving measures, without compromising on style or functionality.
These features mean our homes use up to 20% less water* than the UK average. Our taps and showers use aerated technology to provide the feeling of a strong flow, whilst using less water. Plus, our dual low flush toilets use the minimum amount of water to ensure less waste.
*Average Bovis home uses 100-110 litres/person/day compared to UK average of 140 litres/person/day according to the Energy Savings Trust




|
|
|
|
|
|
|
|
|
|
|
|
|
|
|
|
Getting around
The Atrium is just off from the A43 which links to the A45 and Northampton. Go south on the A45, or take the M1 for Milton Keynes, 26 miles away. Head north on the A43 for Kettering 10 miles away where you can join junction 8 of the A14 for the Midlands and Cambridge. Trains run from Northampton, 9 miles away, to Coventry, Birmingham, Milton Keynes and it’s just an hour by rail to London Euston. It’s about 10 miles to both Kettering and Wellingborough train stations, from where services run to London St Pancras, taking under an hour and to Luton Airport.
A trip to the shops
Overstone has its own village store with post office, groceries and off licence. For supermarket shopping Aldi is close by. It’s only a 10-minute drive to both The Weston Favell Shopping Centre and the popular Beckworth Emporium known for its local produce. Northampton is one of the largest market towns in England and one of the country’s top ten shopping destinations. Its vibrant centre boasts the Victorian Centre, packed with big brand names as well as the Grosvenor offering more well-known retailers. The Old Market Square hosts an array of colourful markets throughout the year and the out-of-town St James and Riverside Retail Parks provide further choice.
Education
Overstone Primary School is just half a mile from The Atrium and takes children aged from 4 to 11 years. For senior pupils Moulton School and Science College with sixth form is only 2.2 miles away, and Weston Favell Academy and Sixth Form, is 3.6 miles away, both catering for students aged from 11 to 18. Northampton College is only 3.5 miles away and provides a range of courses and apprenticeships for students and adults. The town also has its own University for under and post-graduates. There are several independent prep schools in the area, including Overstone Park School, less than 1 mile away, Pitsford School, 4.3 miles away and Bosworth Independent College.
Taking time out
There’s a village hall and cricket club in Overstone and within a 5-minute drive you’ve a choice of pubs and restaurants. The award-winning Miller & Carter Steakhouse is within walking distance, at just 1 mile away. The pretty Elliott Park is a 16-minute walk and the scenic Sywell Country Park is less than 4 miles away. Peaceful Pitsford Water, 3.6 miles away, combines woodland, wildlife and meadows with water park activities including fishing, cycling, walking and water sports.
The nearby River Nene is also popular with anglers and narrowboaters. Head to Northampton for lively events, entertainment, eating and nightlife venues. The town offers leisure centres, theatres, cinemas and major rugby, football and cricket clubs. Go horseracing at Towcester, 17 miles away, or watch motor racing at Silverstone, 22 miles away.
Education
Overstone Primary School is just half a mile from The Atrium and takes children aged from 4 to 11 years. For senior pupils Moulton School and Science College with sixth form is only 2.2 miles away, and Weston Favell Academy and Sixth Form, is 3.6 miles away, both catering for students aged from 11 to 18. Northampton College is only 3.5 miles away and provides a range of courses and apprenticeships for students and adults. The town also has its own University for under and post-graduates. There are several independent prep schools in the area, including Overstone Park School, less than 1 mile away, Pitsford School, 4.3 miles away and Bosworth Independent College.
Mon 10am – 5pm
Tue 10am – 5pm
Wed Closed
Thu 10am – 5pm
Fri 10am – 5pm
Sat 10am – 5pm
Sun 10am – 5pm
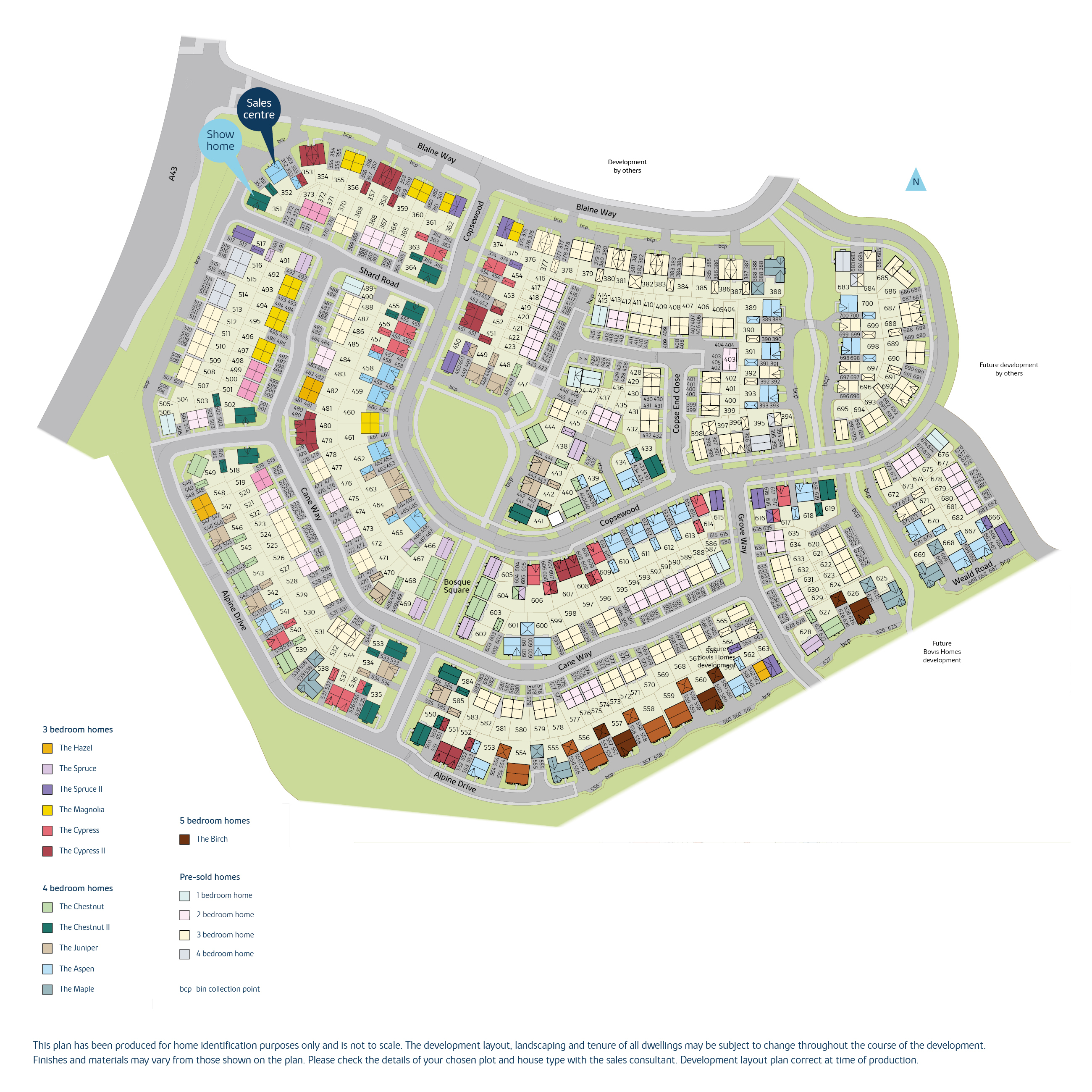
Moving house is stressful enough already, so we aim to alleviate some of that stress. With Home Exchange you can have peace of mind knowing that we are your guaranteed buyer.
With Deposit Unlock you could purchase a new Bovis Home up to the value of £750,000 with just a 5% deposit!
Smooth Move is our scheme for all existing property owners to save time and money. We deal with the estate agents to sell your home and even pay the estate agents’ fees!
You could realise your dream of owning a brand-new Bovis home sooner than you think with the help of Family Assist.
We have partnered with Own New to bring you Rate Reducer, a new scheme enabling first time buyers and home movers to access a more affordable mortgage when buying a new Bovis home.
Moving house is stressful enough already, so we aim to alleviate some of that stress. With Home Exchange you can have peace of mind knowing that we are your guaranteed buyer.
With Deposit Unlock you could purchase a new Bovis Home up to the value of £750,000 with just a 5% deposit!
Smooth Move is our scheme for all existing property owners to save time and money. We deal with the estate agents to sell your home and even pay the estate agents’ fees!
You could realise your dream of owning a brand-new Bovis home sooner than you think with the help of Family Assist.
We have partnered with Own New to bring you Rate Reducer, a new scheme enabling first time buyers and home movers to access a more affordable mortgage when buying a new Bovis home.
The site plan which can be found on this page, has been produced for home identification purposes only and is not to scale. The development layout, landscaping and tenure of all dwellings may be subject to change throughout the course of the development. Finishes and materials may vary from those shown on the plan. Please check the details of your chosen plot and house type with the sales consultant. Development layout plan correct at time of production.
†Home Exchange is available on selected homes only. Acceptance is at our sole discretion and not all properties are suitable. We reserve the right to refuse to agree to Home Exchange of your current home and we are under no obligation to give reasons why. Home Exchange may not be available in conjunction with any other offer and is also subject to the terms of your Reservation Agreement with us. As a guide, your current home must not be worth more than 75% of the value of your chosen Bovis home. Reservation fees may vary. For full terms and conditions please click here."
^Deposit Unlock is available on selected plots at eligible developments in the UK up to a maximum value of £750,000 and is subject to lender participation, contract and status. Rates and maximum purchase price vary via lender. Following withdrawal or termination of any offer, we reserve the right to extend, reintroduce or amend any such offer as we see fit at any time. A minimum 5% customer deposit is required. The product is backed by a mortgage indemnity insurance to which Vistry Homes Limited make a financial contribution. The insurance covers the lender in the event of a loss as a result of repossession. The buyer’s obligations to the lender remain unchanged, as the benefit of the insurance is for the lender. Bovis Homes do not offer mortgage advice, any financial advice should be obtained from a mortgage adviser or lender. This offer is not available in conjunction with any other promotion. Vistry Homes Limited has appointed Gallagher Re to liaise with the mortgage lender and administer the Deposit Unlock scheme on its behalf.
‡Smooth Move is available on selected new Bovis homes only. Acceptance is at our sole discretion. We reserve the right to refuse to agree to Smooth Move and we are under no obligation to give reasons why. We will instruct local estate agents to undertake an independent valuation and marketing advice for your current home before we make you a proposal on a marketing price for your home. The realistic sale price may be lower than an initial marketing price and is based on a sale within a specified timescale fixed by us. You have the final say at the price at which the property is marketed, but Smooth Move will not be available if the price at which you wish to market your current home is higher than we think is realistic or the timescale is too long. You must agree: 1. No party is currently negotiating to purchase your current home 2. No introduction has already been made by another party 3. Not to instruct another estate agent to sell your current home. You may need to leave a full set of keys and agree to access accompanied viewings for potential buyers with the appointed estate agents. You agree that Bovis Homes will determine which estate agent is instructed and the terms of that appointment. It is not guaranteed that a buyer will be found for your current home or that any buyer will be willing to pay the price you want. Bovis Homes may continue to market your chosen Bovis home and reserves the right to take a reservation on this home until the sale of your current home to a third party is agreed and you pay the reservation fee on your chosen Bovis home. In this case, if available, an alternative home may be offered, but there is no obligation on either party to proceed with Smooth Move. Any sale of your current home to a third-party buyer is at a price approved by you. A reservation fee is payable to Bovis Homes for the purchase of your chosen Bovis home at the agreed price, when you agree a sale on your current home. You agree only to confirm agreement of sale with a purchaser who can achieve an exchange within 35 days and who has been financially qualified to proceed with the purchase of your current home. On the simultaneous legal completion of the sale of your current home and the purchase of your new Bovis home, we will pay the estate agents fees. Please note your buyer could cancel prior to legal exchange of contracts for the sale of your current home. In this instance, Bovis Homes retains the right to cancel the purchase of your chosen home and retain the agreed proportion of the reservation fee in accordance with your reservation agreement. We reserve the right to withdraw Smooth Move if an acceptable buyer is not found within the specified period. Should we secure a purchaser for your current home on your behalf and you do not proceed to purchase a Bovis home, you may be liable to pay all Estate Agent fees. Reservation fees may vary dependent upon the location of your new Bovis home. An upfront fee of £500 is required, all of which is refundable against the reservation fee and purchase price of your new Bovis home. If you choose not to purchase, Bovis Homes will retain up to fifty percent of the fee to cover reasonable administrative and other costs incurred in processing and holding the reservation. Smooth Move is available on selected plots only.
Family Assist is available on our selected new build homes only, subject to contract and eligibility criteria. Evidence of a minimum 5% deposit contribution from a third party contributor other than you must be confirmed by mortgage broker/legal advisor prior to legal completion. On presentation prior to legal completion of this evidence to our satisfaction: (i) on legal completion £5% of purchase price will be paid as a cashback to you; the payment will be deducted from funds due on legal completion; (ii) after legal completion £2,000 will be paid to the third party contributor. Only one deposit contributor per reservation and purchase of a new home from us. Offer cannot be used in conjunction with any other offer, discount, promotion or scheme. Offer may be withdrawn at any time without notice. We do not offer mortgage advice, any financial advice should be obtained from a mortgage advisor or lender. To take advantage of this offer you must claim before reserving a property from us and before any other discount is applied. Not applicable to second homeowners or investor purchasers. This offer is not to be used in conjunction with any other offer, discount, promotion or scheme. Your home may be repossessed if you do not keep up repayments on a mortgage or any other debt secured on it. Subject to individual lender terms and conditions. Our usual reservation and sales terms and conditions also apply. Please speak to one of our sales consultants for more details.
Participating lenders only. Own New Rate Reducer is available at the lender’s discretion. Mortgages up to a maximum value of £1,000,000 only. Rate reduction and any saving quoted for illustration is for the fixed, introductory period of the mortgage only (usually 2, 3 or 5 years but this will depend on your individual mortgage). Your interest rate and mortgage payments will increase (and any savings will end) after the fixed, introductory period – please consult your independent financial advisor and/or your lender. See ownnew.co.uk for more information about the Own New Rate Reducer scheme.
References to “we”, “us” or “our” are to the part of the Vistry Group (including Linden Homes, Bovis Homes, Countryside Homes or one of Vistry’s joint venture companies) from which you are intending to purchase a new home. References to "you” and “your” are to the prospective buyer or buyers of a new home from us.
All images, videos and virtual tours are used for illustrative purposes only and are representative only. They may not be the same as the actual home you purchase and the specification may differ. Images may be of a slightly different model of home and may include optional upgrades and extras which involve additional cost. Individual features such as windows, brick, carpets, paint and other material colours may vary and also the specification of fittings may vary. Any furnishings and furniture are not included in any sale. Please check with our sales consultants for details of the exact specifications available at the development(s) for each type of home and the associated prices.