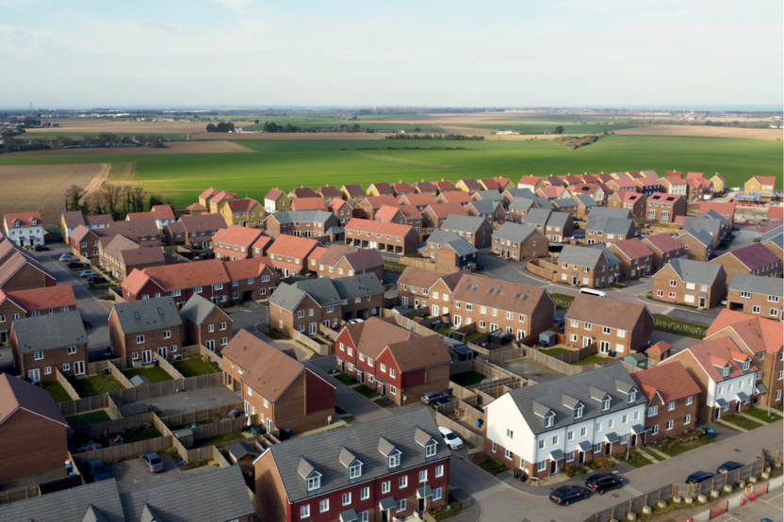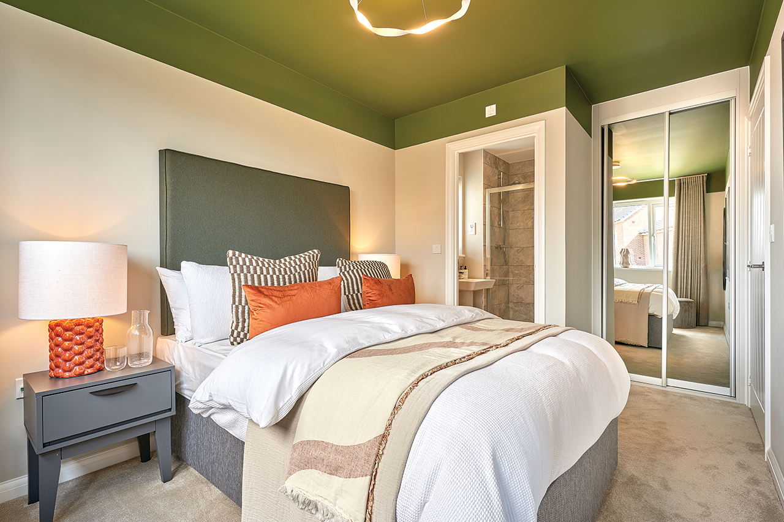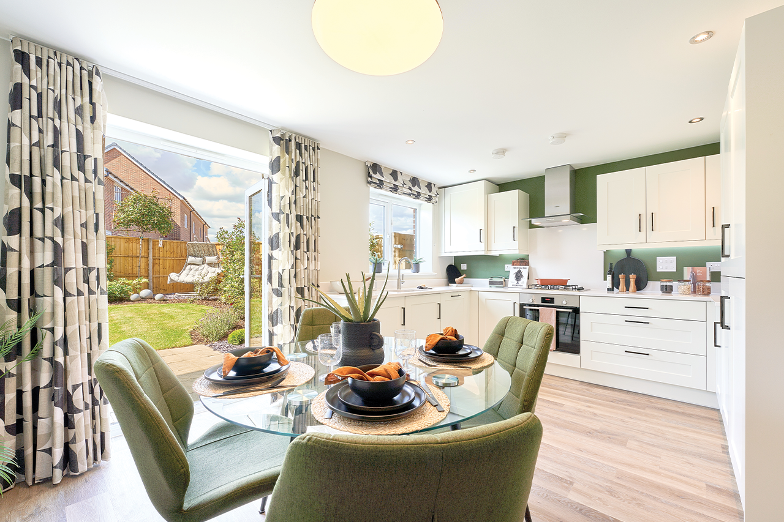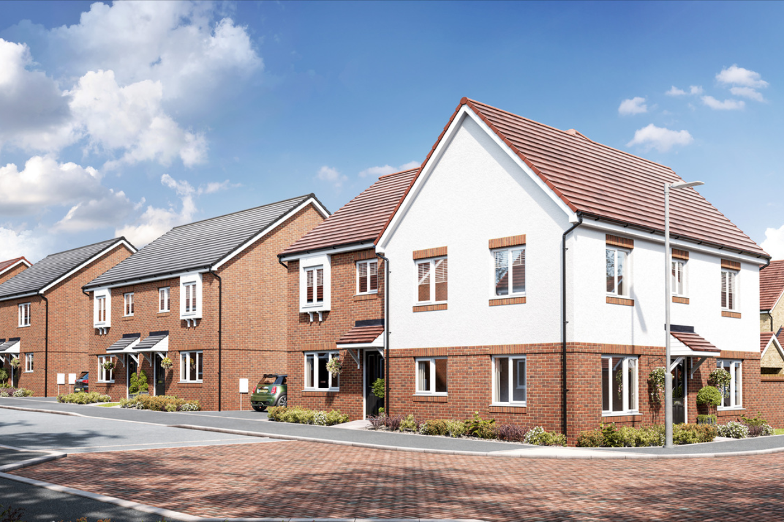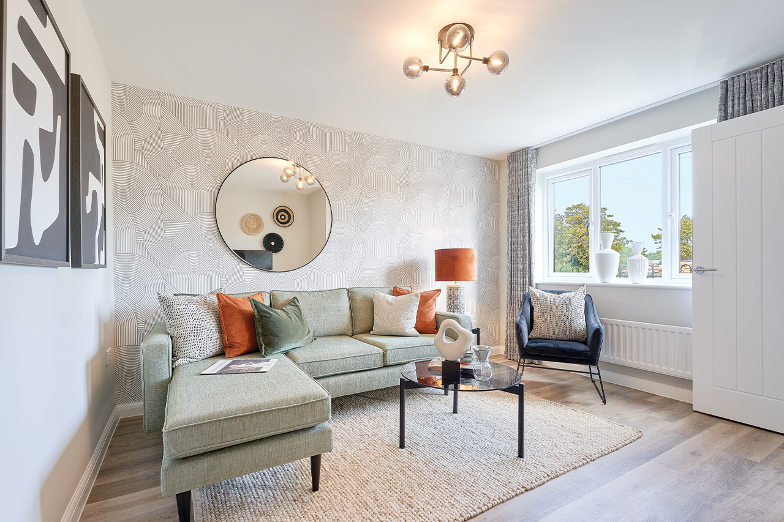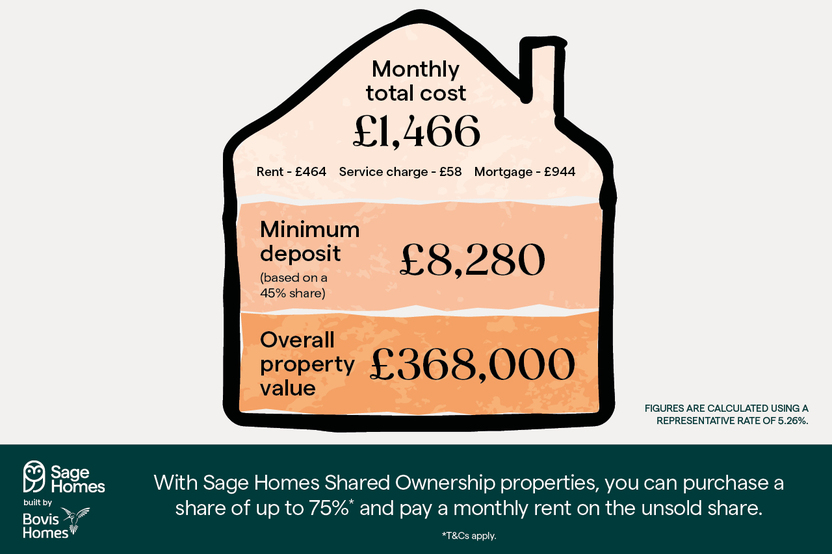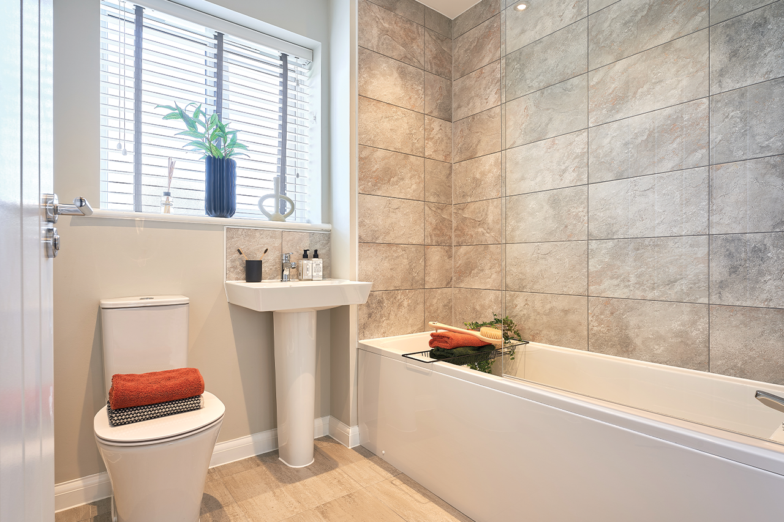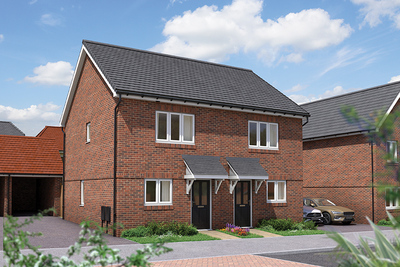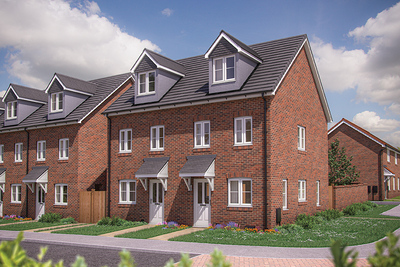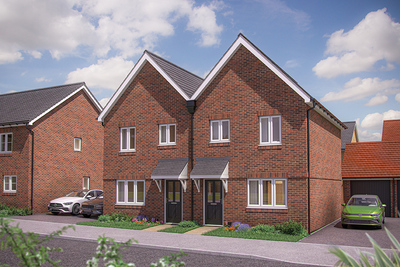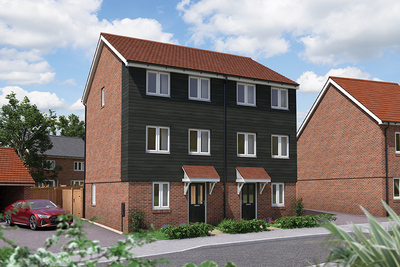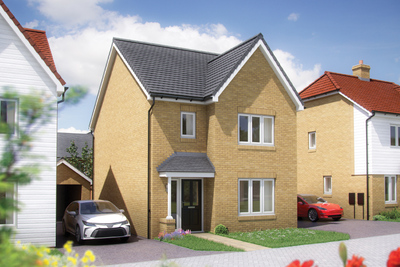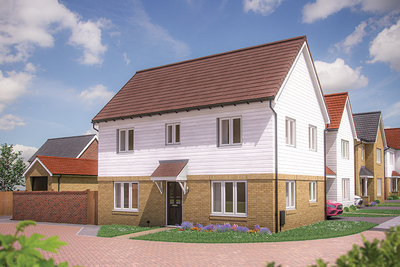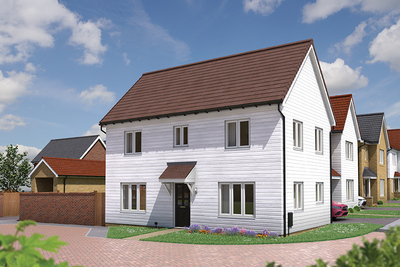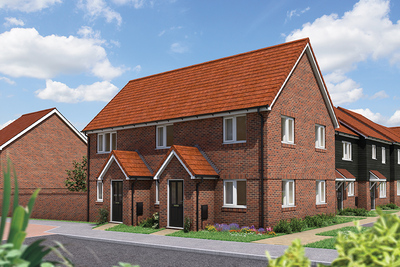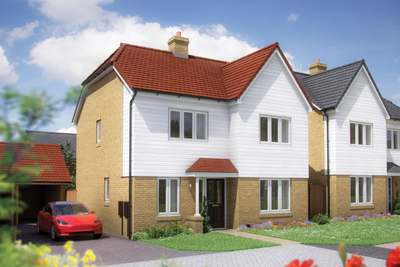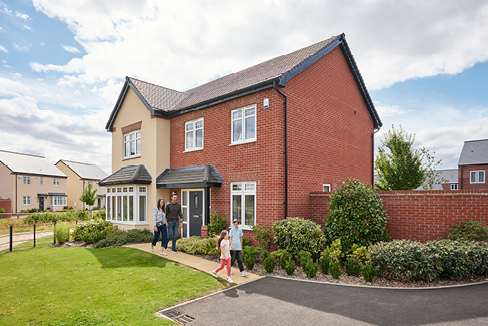What's my budget? Check your affordability CLICK HERE
Considering shared ownership? Estimate your monthly costs CLICK HERE
This exciting new homes development is on the edge of the historic Kent seaside resort of Margate in the district of Thanet, a town that combines traditional charm with contemporary culture.
Artemis View benefits from an ideal location in Thanet, with many amenities on your doorstep like Westwood Cross Shopping centre and a number of different coastal towns to choose from like Margate, Broadstairs and Ramsgate and neighbouring the village of Manston. You are also only 10 minutes away from the new Thanet Parkway train station which offers a regular service into London in 70 minutes, making the capital easily accessible.
Margate’s iconic sandy beaches, vintage amusement park, seafront restaurants, Harbour Arm and Turner Contemporary art gallery, are about 2 miles away to the north. Head 2 miles to the South and you will find the quintessential seaside town of Broadstairs, which is popular for its sandy beaches, cliff top walks and 1950's ice cream parlour.
Our range of 2, 3 and 4 bedroom new build homes in Thanet embrace contemporary design, while retaining classic architecture and traditional build quality. They include popular features such as open-plan living areas, stylish fitted kitchens, bi-fold doors and spacious bedrooms with en suites.
Shared Ownership allows you to buy a share of your chosen home and pay a monthly rent on the remaining amount. Your dream of buying your first home could be a made a reality - find out more here.
So, if you’re looking for a quality new home in a Kentish seaside town that blends traditional with contemporary, your search ends here.


