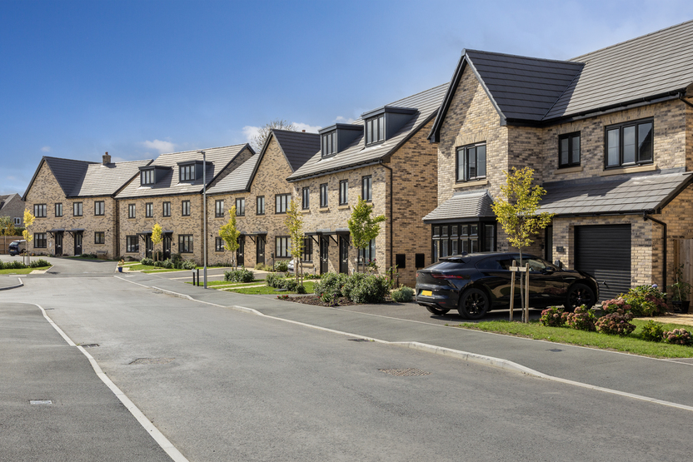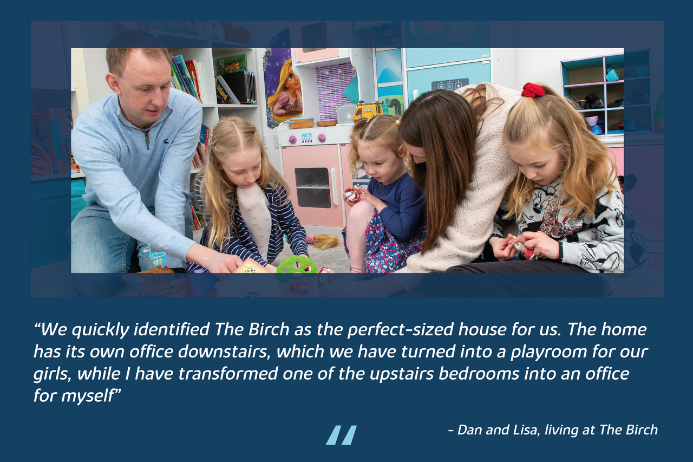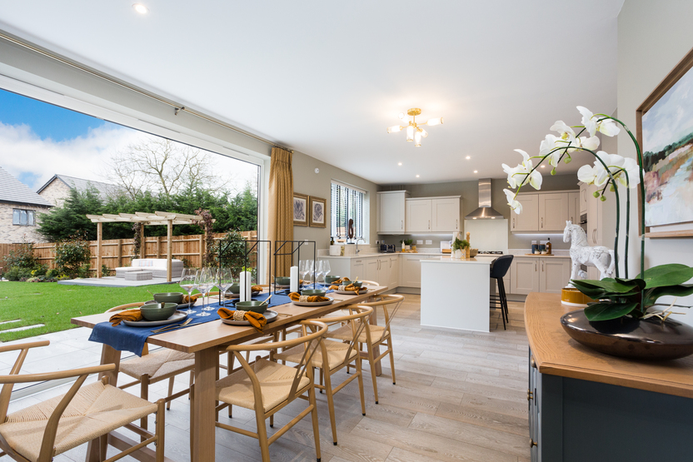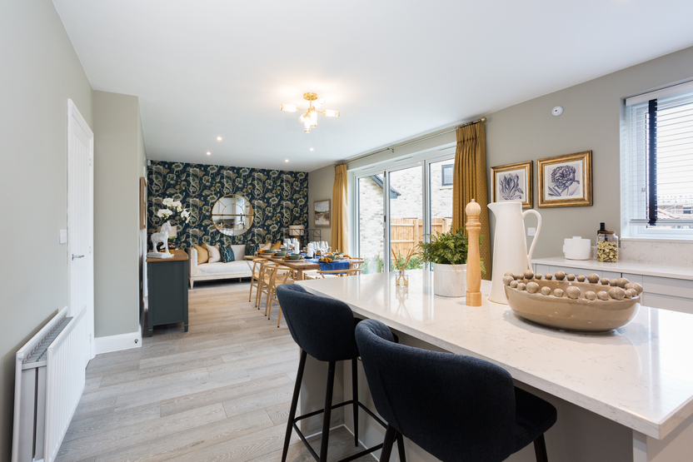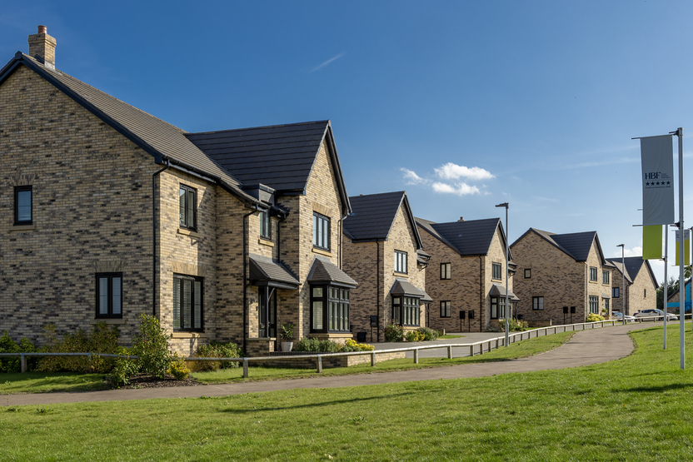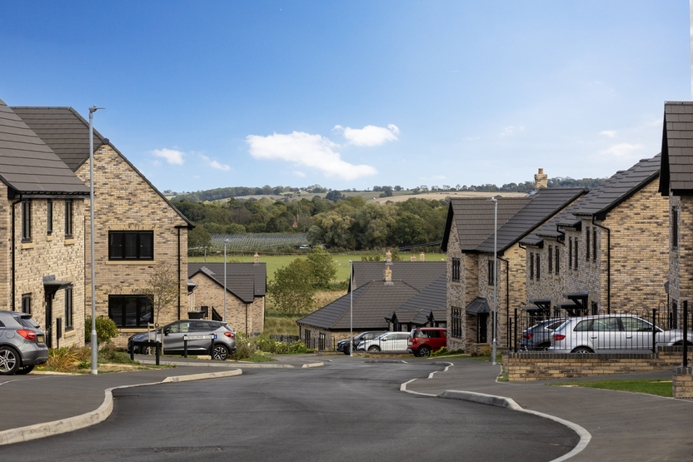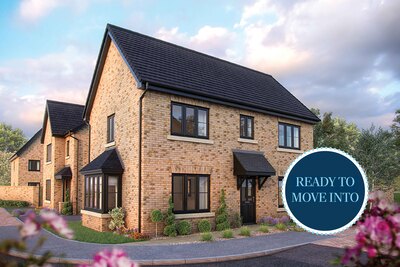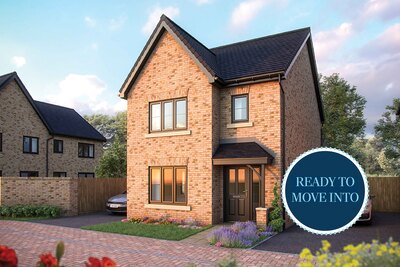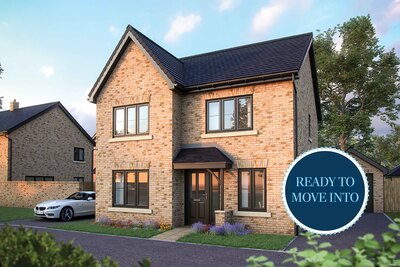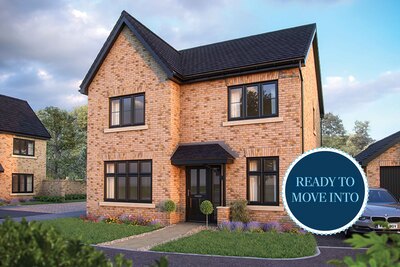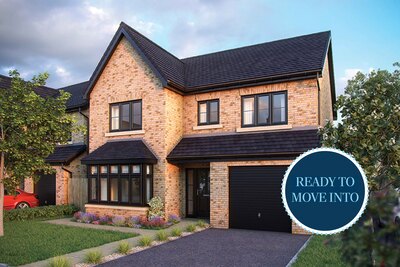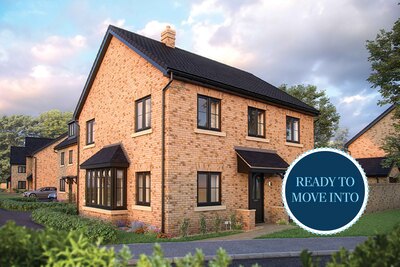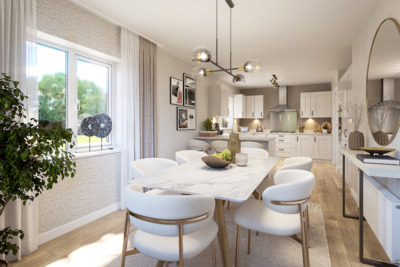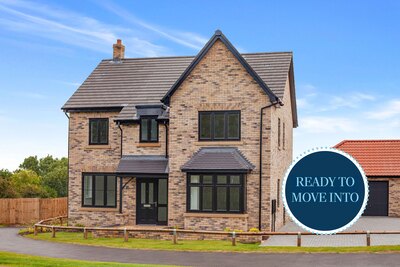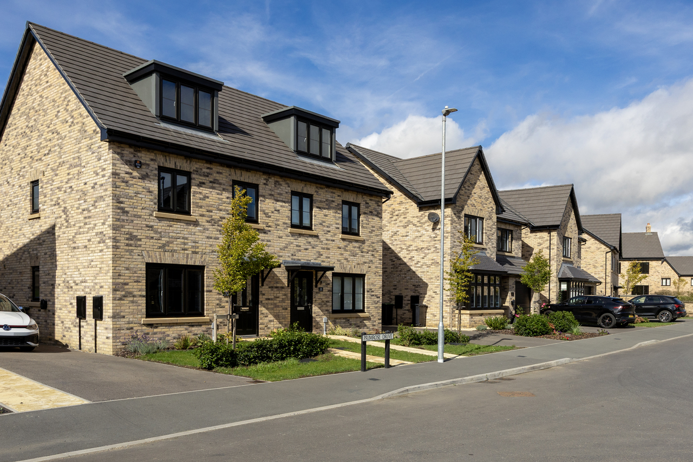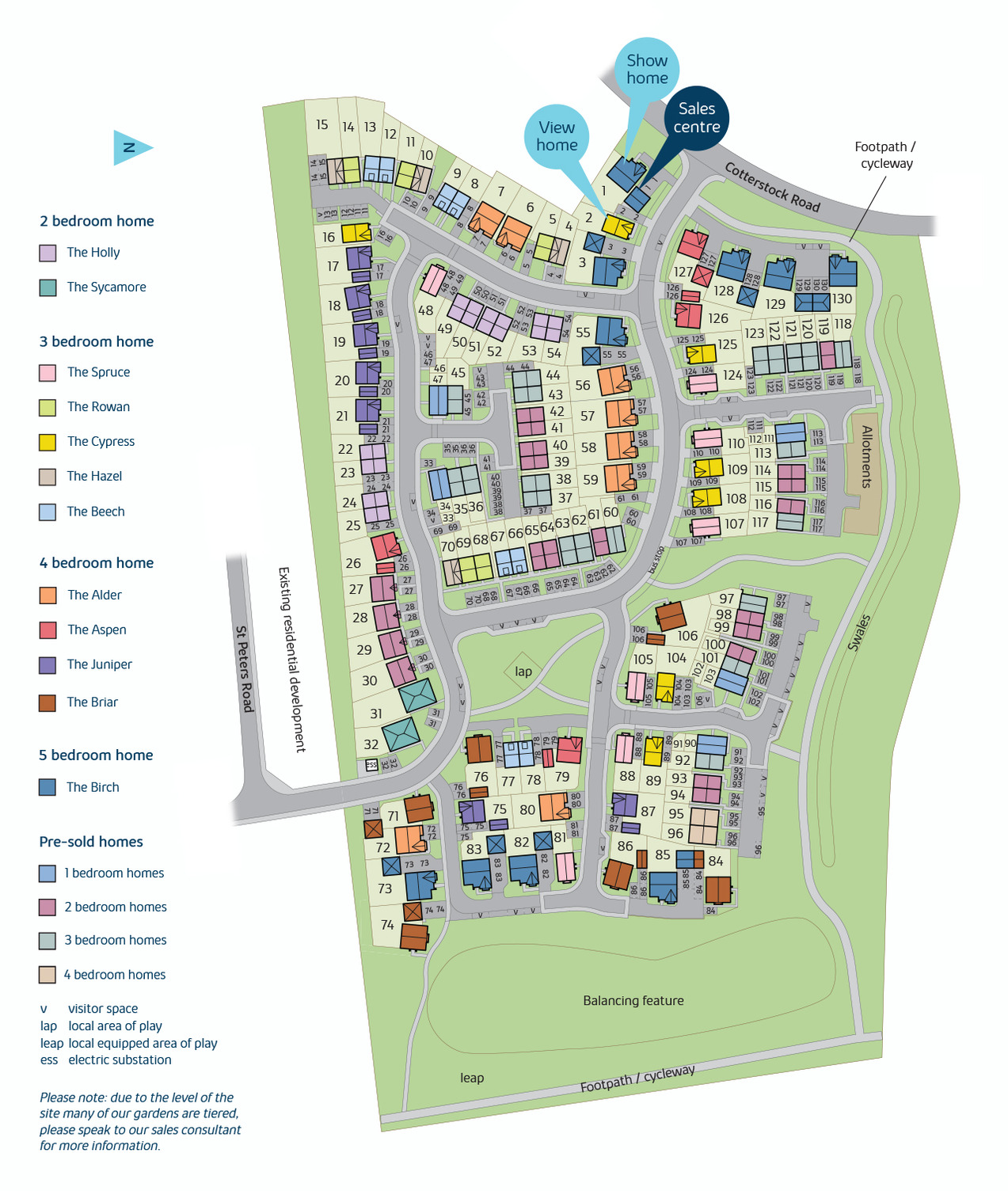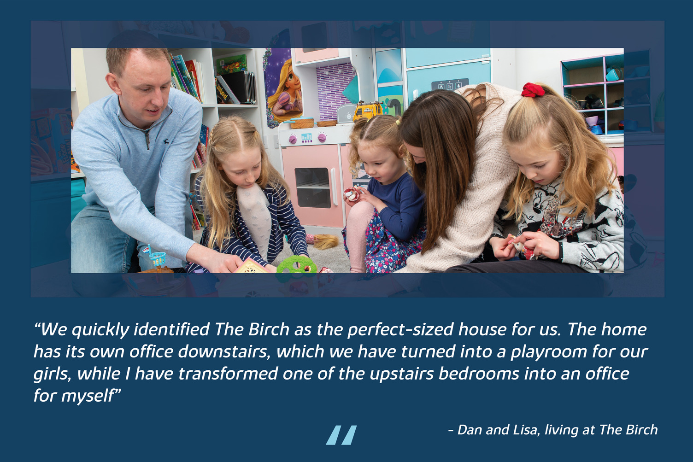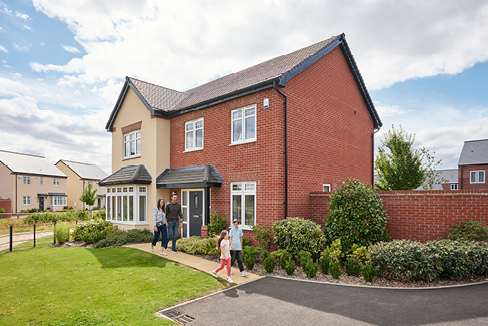Nestled on the banks of the River Nene, our new housing development is a highly sought-after community near the bustling town of Oundle. A hub for arts, culture and food, it’s no surprise that this is home to people looking for a relaxed pace of life in a thriving East Midlands town.
Taking a wander down the quaint alleyways and small cobbled paths, you’ll stumble upon welcoming independent shops, eateries, cafes and bars. As a culture hub, you’ll also find art galleries, farmers’ markets and the award-winning Oundle Museum. If that wasn’t enough, the town is also home to a renowned International Festival each year, showcasing the finest music, theatre and film the region has to offer.
Foodies can find plenty of excellent restaurants too. If you’re looking for a local pub, The George Inn, The Chequered Skipper and the Rose and Crown will leave you feeling merry. For something a little different, Dexters Mediterranean and Salerno’s serve up delicious gastro cuisine from early until late. Alternatively, why not take a Nene Valley Brewery Tour if you’re that way inclined?
As well as a bustling culinary scene, you can make the most of the superb leisure facilities in your downtime at nearby Oundle Golf Club. Or, if you simply like to get out in the great outdoors, you’ll find yourself spoilt for choice with the array of local walking, cycling and kayaking routes available. Whether you decide to cruise down the river on a canoe, meander through the local Barnwell Country Park or wander down the Heritage Trail, you won’t get bored living in our new builds.
If you simply want to nip out to stock up on weekly provisions, our new homes for sale have a smattering of supermarkets just a mile away. If you’d like to head further afield, Corby and Peterborough train stations are just 10 and 15 miles away respectively, so getting out and about is easy. If you’re travelling to the capital or Cambridge, our new build houses are a 55-minute drive to Cambridge via the A14 or anything from one hour to 90 minutes on a Cambridge to London St Pancras train.
The best places to relocate to in the East Midlands
Our homes are a top choice for those relocating from larger cities such as London or Cambridge to start afresh. As well as our new houses in Oundle, the wider East Midlands has a lot to offer relocators ¬as it’s brimming with appealing towns that feature heavily on the Times Best Places to Live 2023.
Just 16 miles from our new homes, you’ll find Uppingham, a market town famous for its 16th-century houses and leading public schools. You’ll feel right at home in this prosperous town thanks to friendly locals and a thriving indie spirit that’s personified in the Goldmark Gallery where you can marvel at prints by Warhol and Picasso.
The picturesque town of Stamford is also popular with relocators. Used as the backdrop for film and TV productions, including Pride and Prejudice, The Crown and The Da Vinci Code, this charming town is desired by downsizers and families looking for an upmarket town to call home. A highlight is Burghley House, an Elizabethan stately home with beautiful gardens. Our new housing development in Oundle is not as well-known as Stamford but has similar appeal ¬- making it one of the East Midlands’ best-kept secrets.
Another popular spot for those looking to relocate from further afield is Oakham. With all the charm of the Cotswolds at a fraction of the price, Oakham has excellent connections, a thriving twice-weekly market and top-class boutiques. Neatly tucked away near Oakham School (one of the top 100 in the UK), you’ll find Oakham Castle - one of the finest examples of Norman architecture in the UK.
Whatever your reason for relocating, our new homes in the East Midlands are a superb choice if you’re looking for heritage architecture, gourmet cuisine and top academia.
Education
When deciding on a new house for you and the family, we understand how important it is to be near good schools. Luckily, there are a range of renowned state schools including the ‘Outstanding’ Oundle C of E Primary School, ‘Good’ rated Prince William School and Glapthorn C of E Primary School.
If you’re looking to send your children to a private institution, the prestigious independent Oundle School is nearby. One of Britain’s leading co-educational boarding schools, the school prides itself on strong academic performance and nurturing confident pupils. Aiming to produce confident, well-rounded pupils, the rich curriculum allows students ample opportunity to engage in extra and co-curricular activities which support the core studies. Catering for pupils in their junior years (from age 11-13) all the way to Sixth Form students preparing for university, Oundle School is an exceptional institution for academic pupils with a thirst for learning.
Similarly, there’s Laxton Junior, another well-regarded private school which falls under the Oundle School umbrella.
If you’re looking to relocate to a place that allows your children to flourish, you’ll find that in one of our new houses for sale.
Find your dream home with Bovis Homes
If you’re looking to settle in a quaint town surrounded by beautiful countryside, it doesn’t get much better than our new build homes in Oundle. Built to be contemporary yet in keeping with the local mature landscape, our new houses for sale are the perfect choice for first-time homeowners, families using equity release and downsizers looking to experience life in this desirable East Midlands market town.
To find out more about our exquisite new build houses, download a brochure today. Alternatively, if you have any questions or simply want to look around, get in touch with our helpful team of sales consultants.


