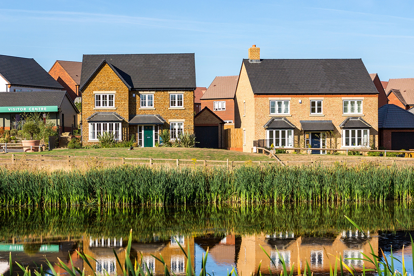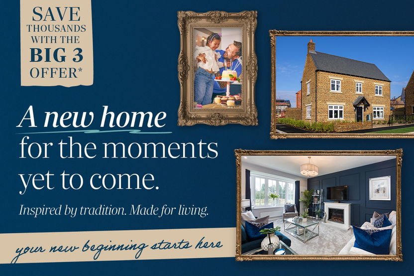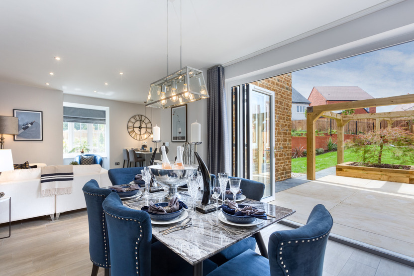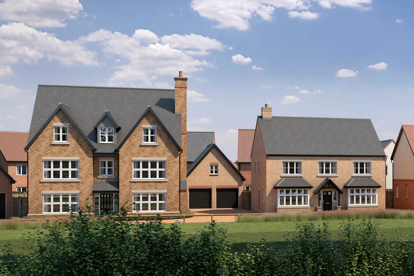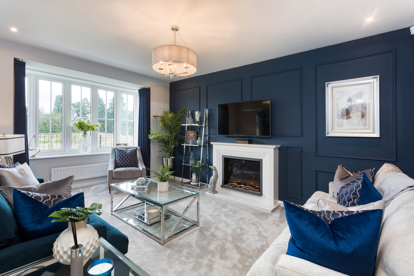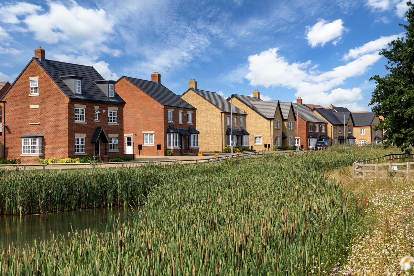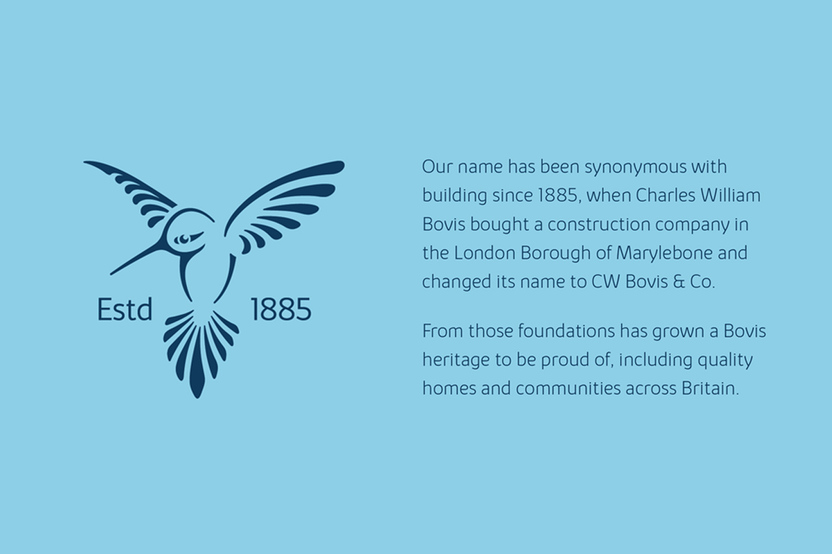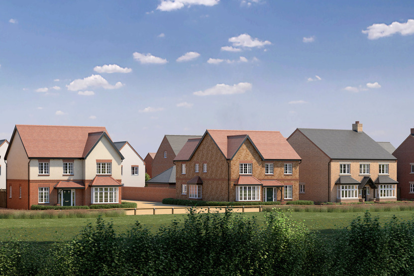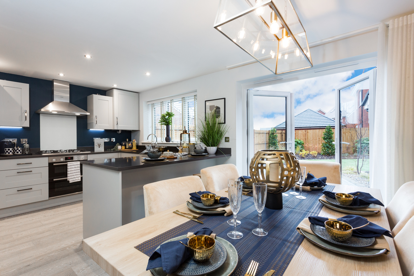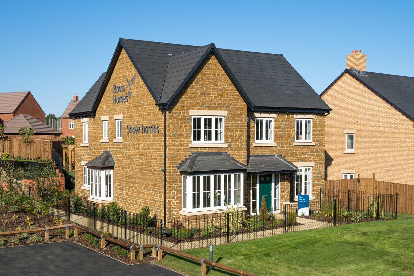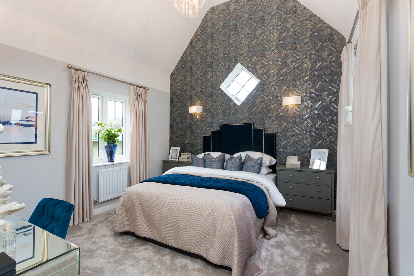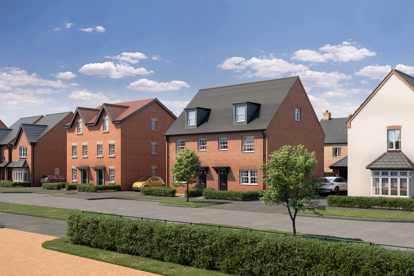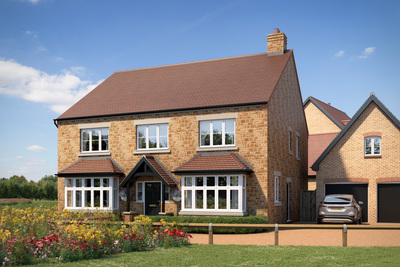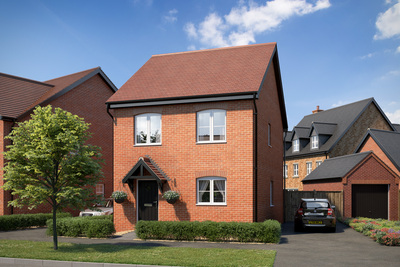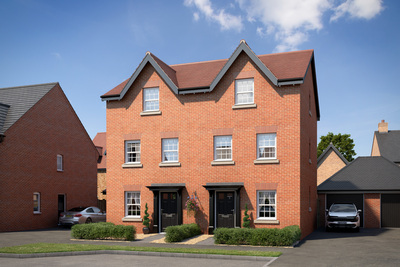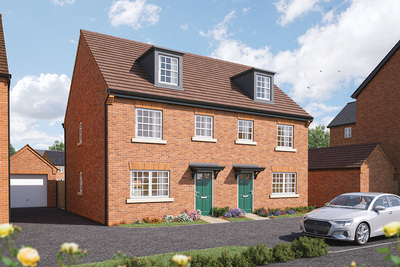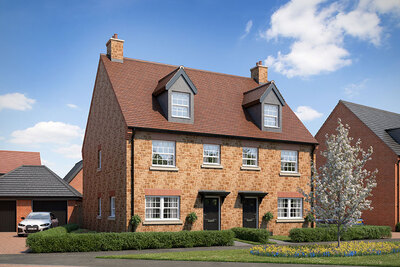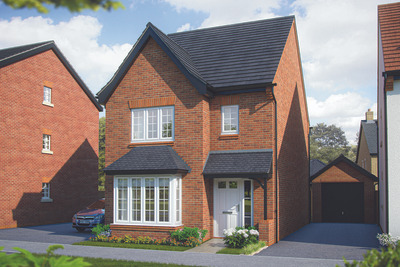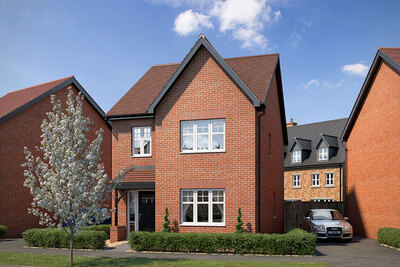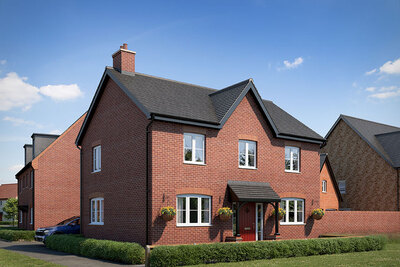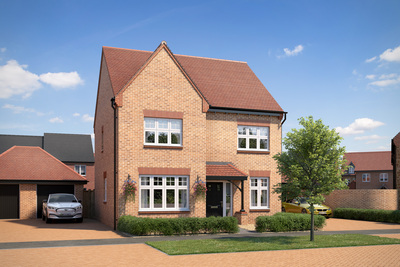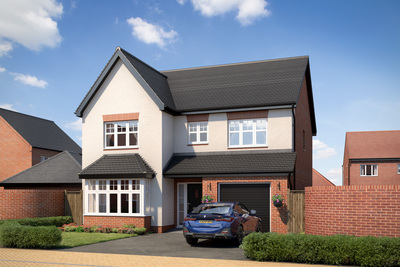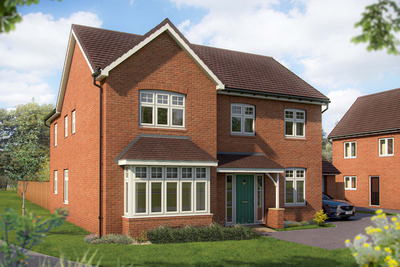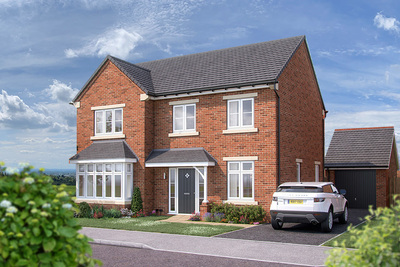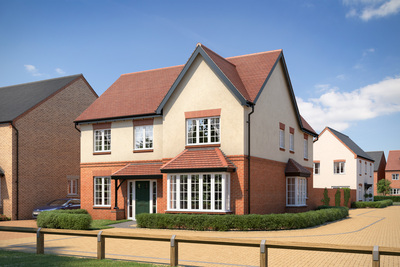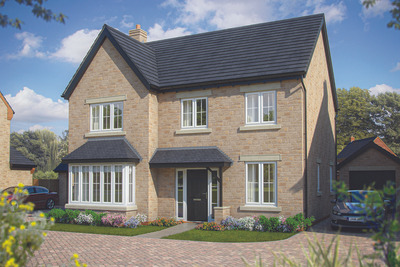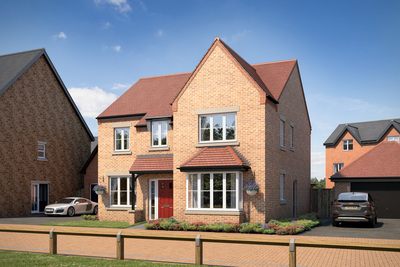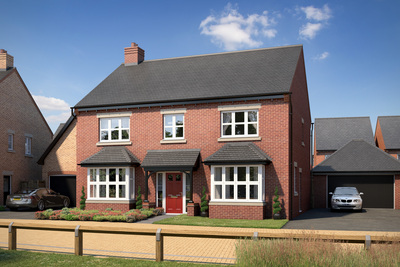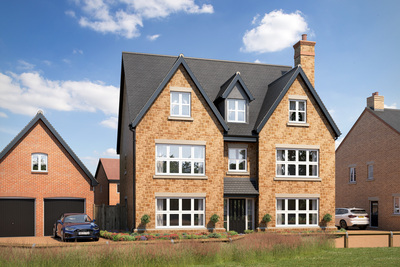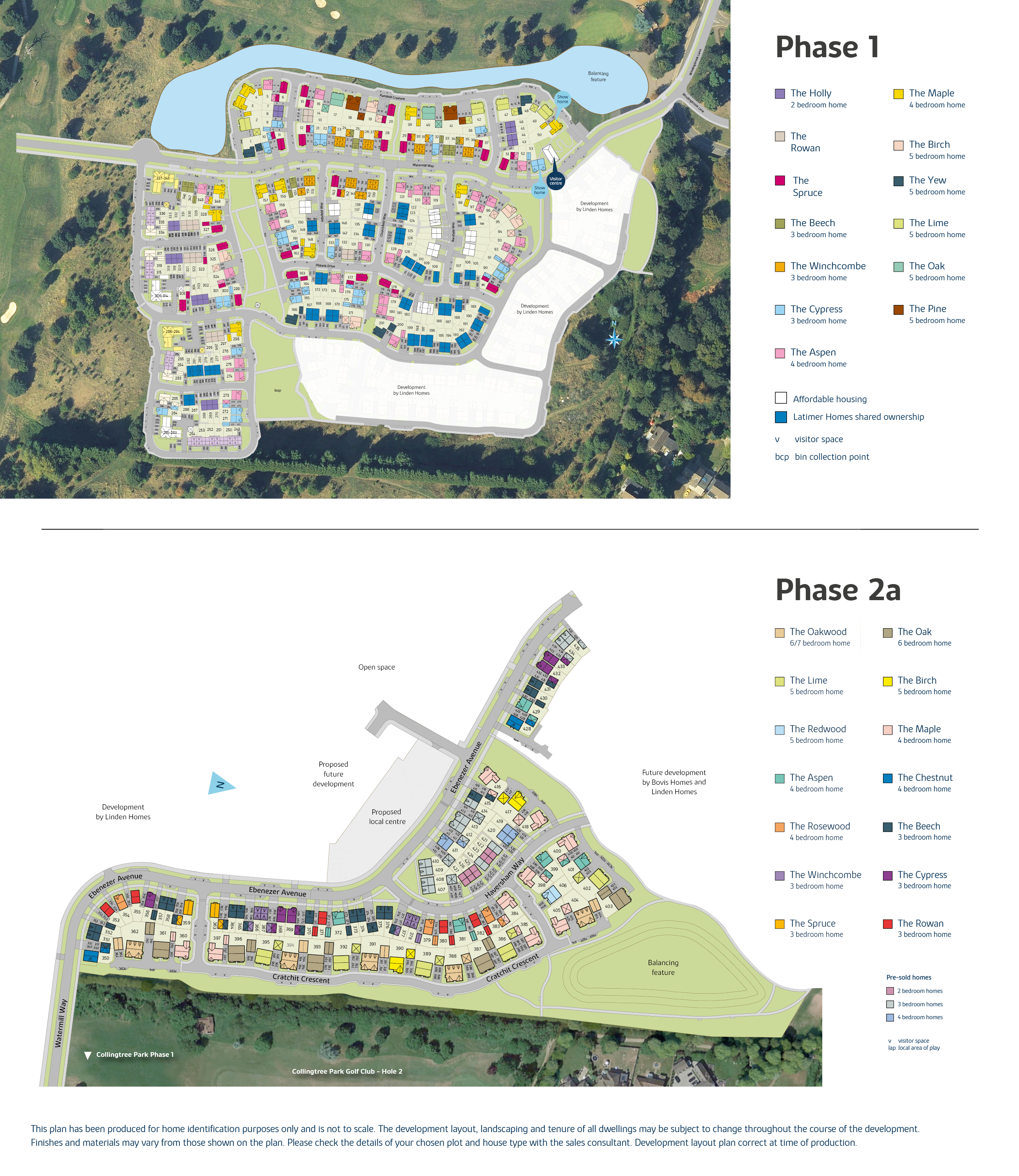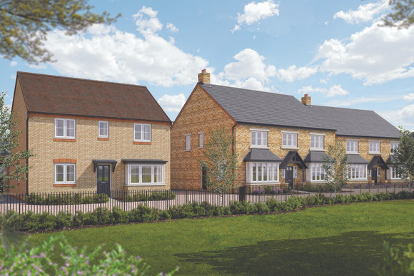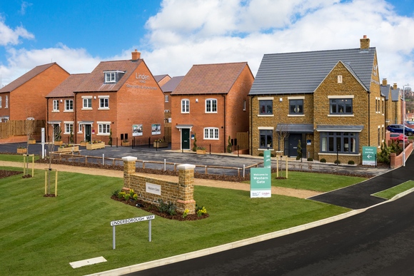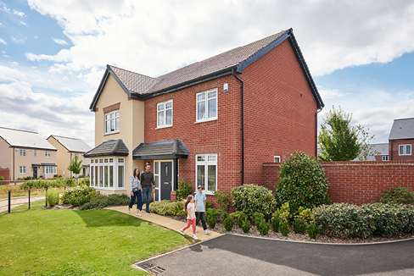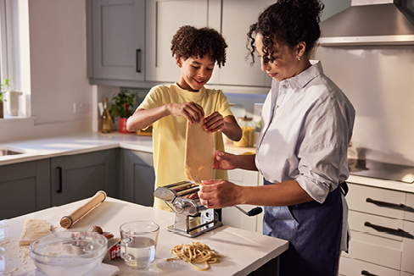Collingtree Park
Getting AroundCollingtree Park is located on the desirable south side of Northampton, which is a very sought-after location. 4 miles will take you directly to the centre of the town, while access to the M1 both to the north and south is less than 2 miles south of the development. Collingtree Park's ideal location means that Milton Keynes and Daventry are less than 16 miles away, while Towcester is just 10 miles away. Northampton runs regular trains directly into London Euston taking around an hour. Alternatively, a drive to Milton Keynes will mean you can take a train that will get you into the City in less than 40 minutes. Heading north, the train takes about 1 hour 10 mins to Birmingham New Street and just under an hour to Birmingham International, for the airport.
A trip to the shopsAbout one mile away from Collingtree Park is a Tesco Express for all essentials, while two miles away in Wootton you'll find a Waitrose, and a huge Tesco Extra store about the same distance. Northampton town centre offers a great mix of national retailers, smaller independents and several designer boutiques, as well as weekly general markets and a monthly farmers market. The Grosvenor Shopping Centre has more than 60 stores to choose from and the town also offers well-known outlets at Nene Valley (in Northampton) and St James retail park in Wellingborough.
Taking time outYou'll discover many things to do and see nearby to keep the whole family entertained, including several stately homes, Michelin star restaurants and theatres. In Collingtree you can unwind at a spa or stay active with tennis, golf or cricket. The Hilton Health Club and Virgin Active both have great facilities, from a swimming pool and spa to a well-equipped gym, there's something for everyone. There is a pub and a restaurant in the village and many popular pubs and bars in the town of Northampton. Collingtree's Saint Columba Church has been at the centre of the community for almost 900 years. At weekends, explore the countryside with many great walks close by and the Grand Union Canal is just a stone's throw away. Catch the latest blockbusters at Cineworld or Vue in Northampton, or enjoy live comedy, music and drama at the town's Royal & Derngate Theatre.
EducationCollingtree has a Church of England Primary School which is only half a mile from Collingtree Park. It caters for pupils from reception to year six. For senior pupils there is Caroline Chisholm School two miles away at Wootton, or Northampton High School for girls is two and a half miles away. There are also several other local state and independent schools for children of all ages in the surrounding area.
Read More


