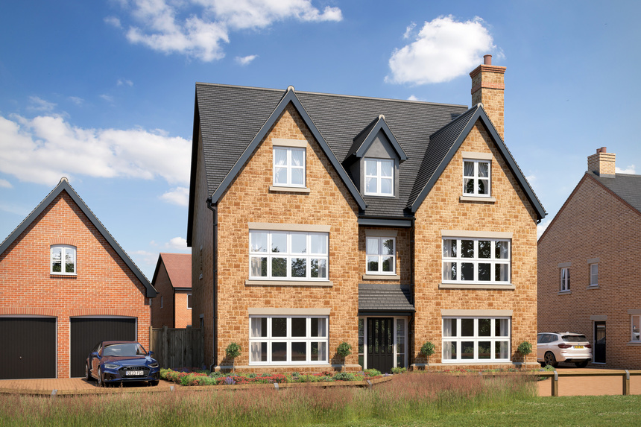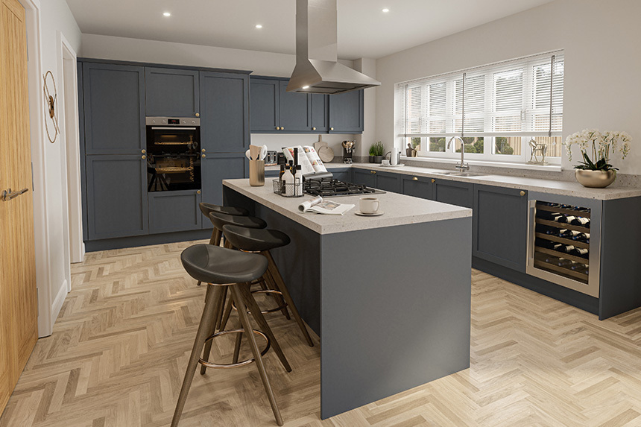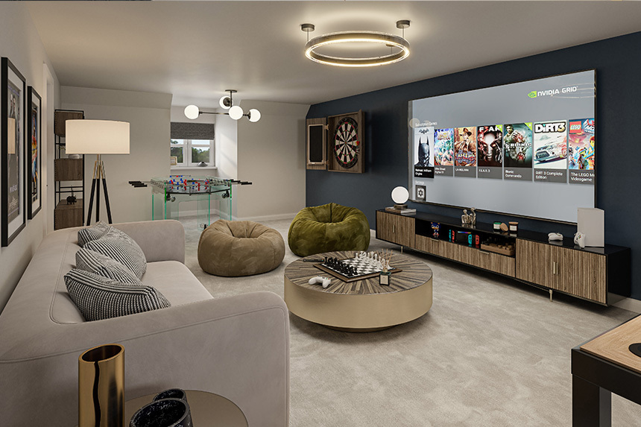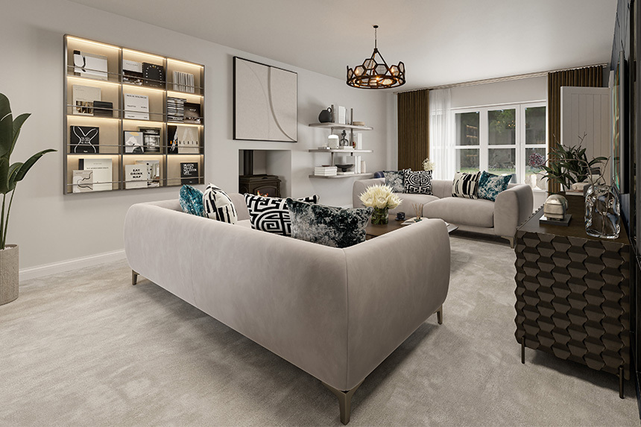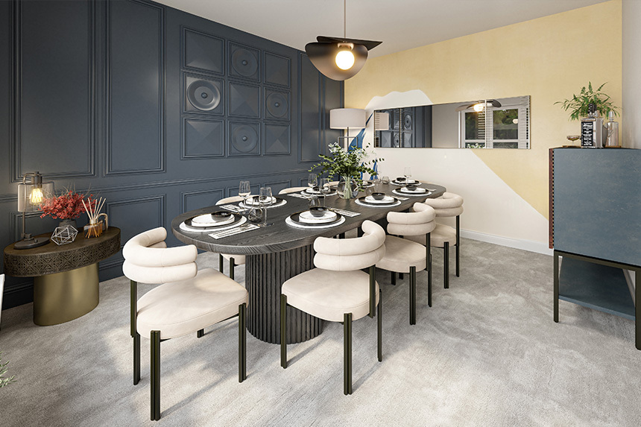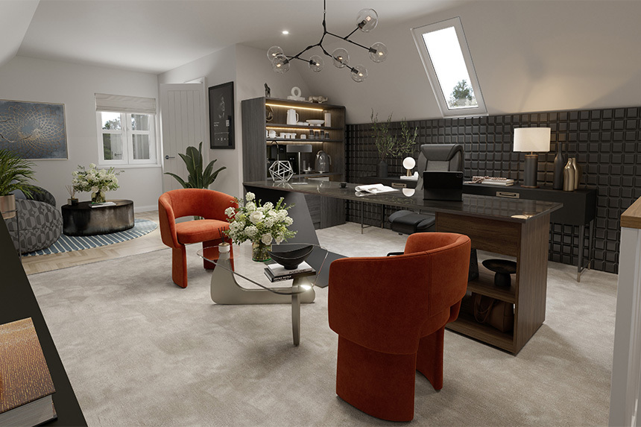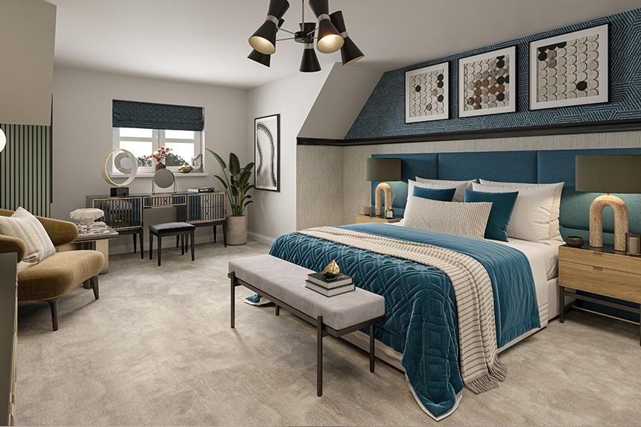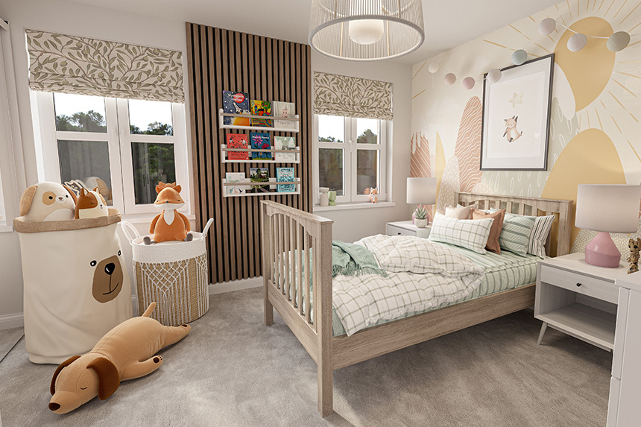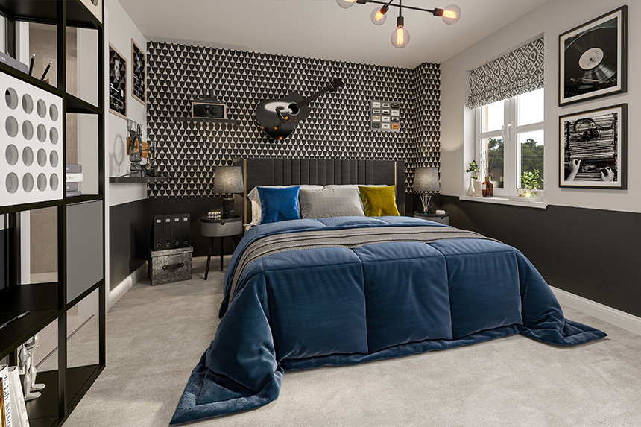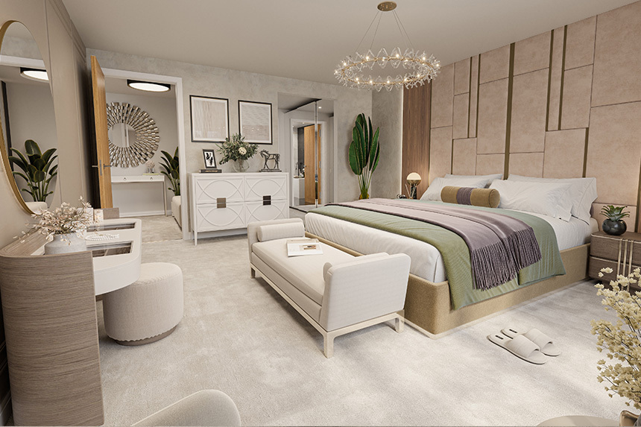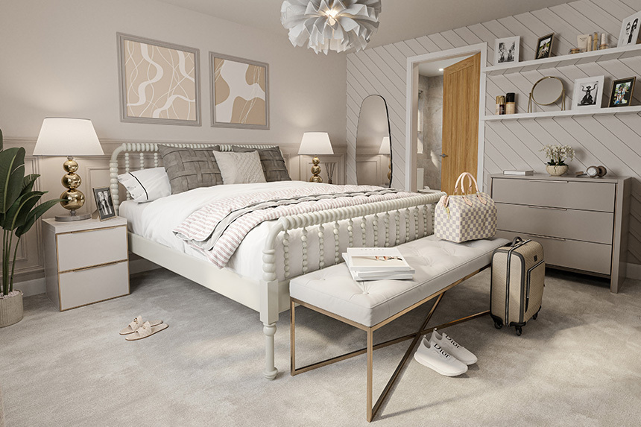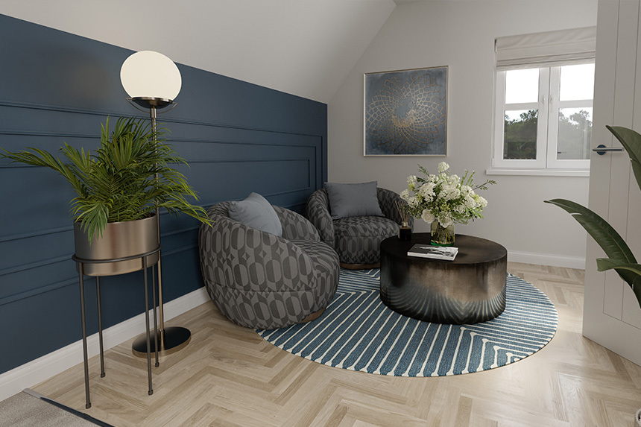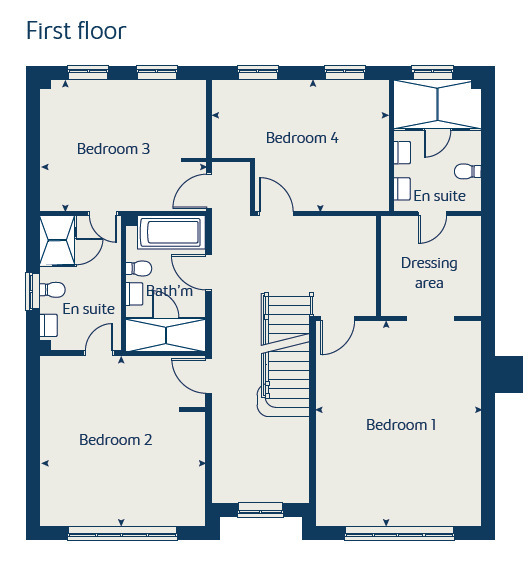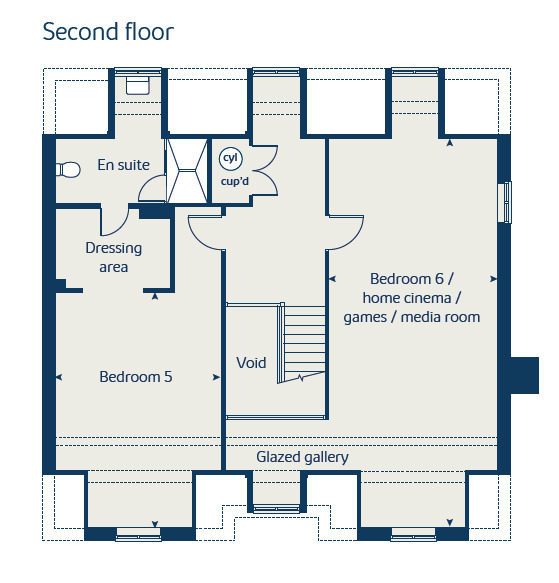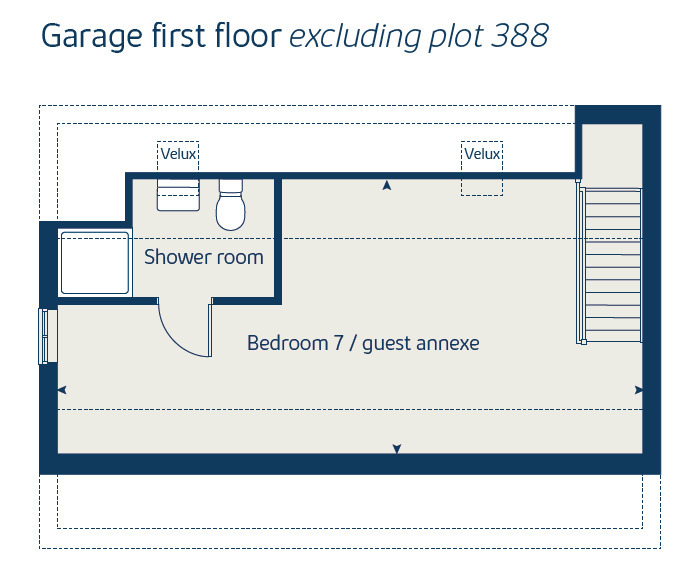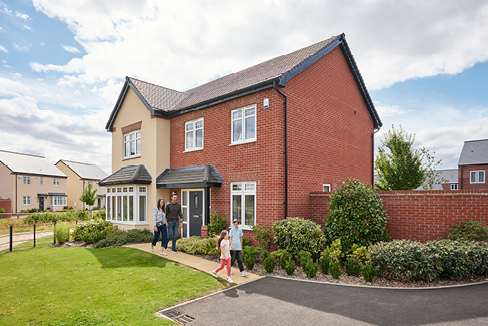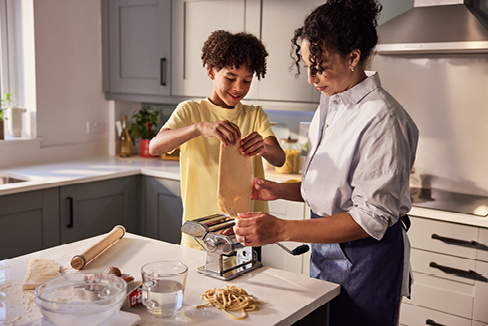Plot 362 - The Oakwood - RESERVED -
- 3,709 SQ FT 7 BEDROOM HOME WITH 5 BATHROOMS - FACING GOLF COURSE & WOODLAND - HIGH SPECIFICATION - CORNER PRIVATE DRIVE POSITION - READY TO MOVE INTO THIS YEAR -
The Oakwood could be the most perfect 6 or 7 bedroom family home that Bovis Homes have ever created.
This home proudly faces the 2nd hole of Collingtree Golf Course and beautiful woodland, while the grandeur of the curb appeal, is only matched by the stylish and spacious interiors.
Step through the grand entrance hall and experience the seamless blend of luxury, space, and exquisite design that defines The Oakwood. At the heart of this extraordinary home is the expansive 35ft kitchen and family area, a masterpiece of modern living. The kitchen is a showcase of refined craftsmanship, featuring a stunning central island, quartz worktops, and premium integrated appliances, all illuminated by polished chrome accents. Bi-fold doors invite natural light to pour in, effortlessly connecting the interior to the expansive west-facing garden, perfect for sophisticated entertaining. A separate utility room and pantry provide both practicality and discretion, while sliding doors lead to the elegantly appointed sitting room.
Beyond the kitchen, the formal dining room offers versatility—ideal as an impressive entertaining space or a distinguished home office. Thoughtful touches such as a cloak cupboard, WC, and understairs storage enhance the functionality of the ground floor.
Ascend to the first floor, where four of the six bedrooms provide sanctuary and style. Bedroom One is a private retreat, boasting a walk-through dressing area and a luxurious en suite with a twin vanity and an exquisite rainfall shower. Bedrooms Two and Three share a sophisticated Jack and Jill bathroom, while the elegant family bathroom serves the remaining rooms on this level.
The grandeur continues on the second floor, where an additional ensuite bedroom with a dressing area offers a refined escape. A sixth bedroom, which can serve as a cinema room, games room, or private study, features a stunning glazed gallery, providing a striking architectural focal point.
For those seeking the ultimate in flexibility, The Oakwood offers an exceptional self-contained annexe above the double garage. Whether envisioned as a guest suite, seventh bedroom, or opulent home office, this private retreat, complete with its own en suite, is a truly remarkable addition.
The home’s corner plot setting provides a generous driveway and ample parking for family and guests alike. Every detail, from the polished chrome fittings to the meticulously designed interiors, has been curated to offer an unparalleled standard of living.
The Oakwood is more than just a home—it is a lifestyle, a statement, and an invitation to experience contemporary luxury at its finest.
---------------------------------
This home is complete with:
- Contemporary Oak finish internal doors
- Premium kitchen with quartz worktop
- Integrated kitchen appliances
- Polished chrome switches and sockets
---------------------------------


