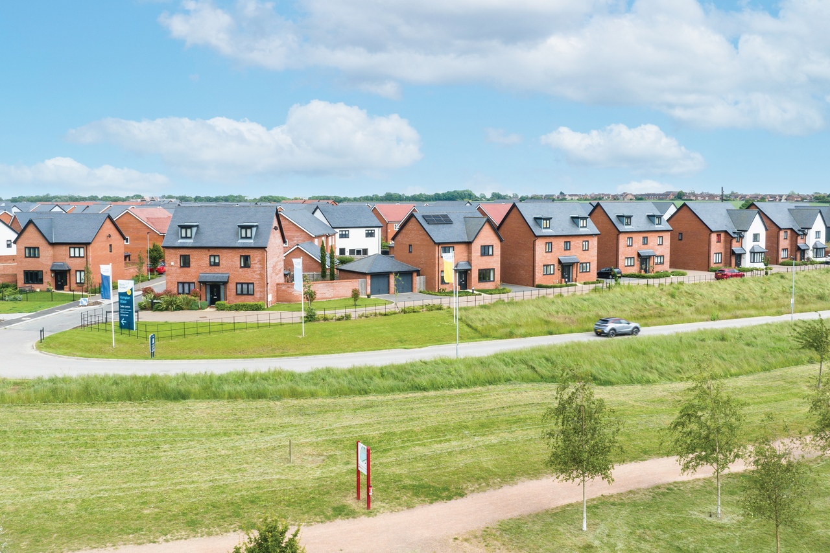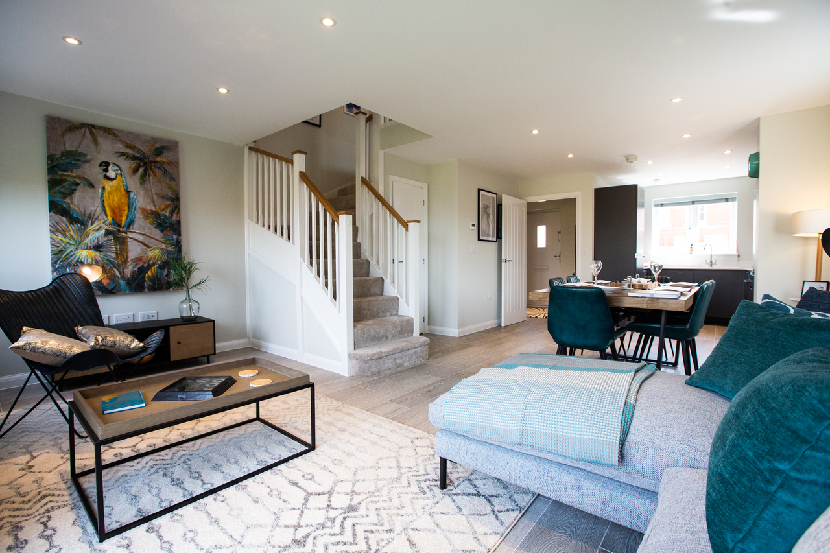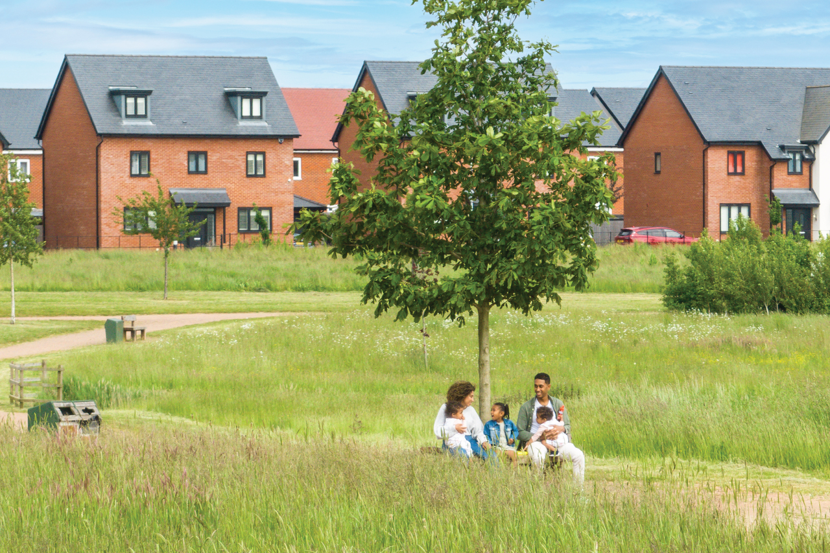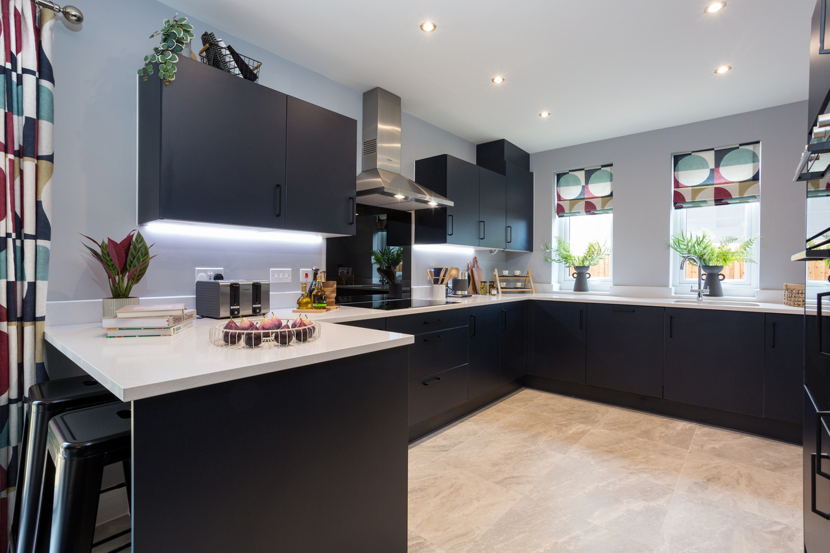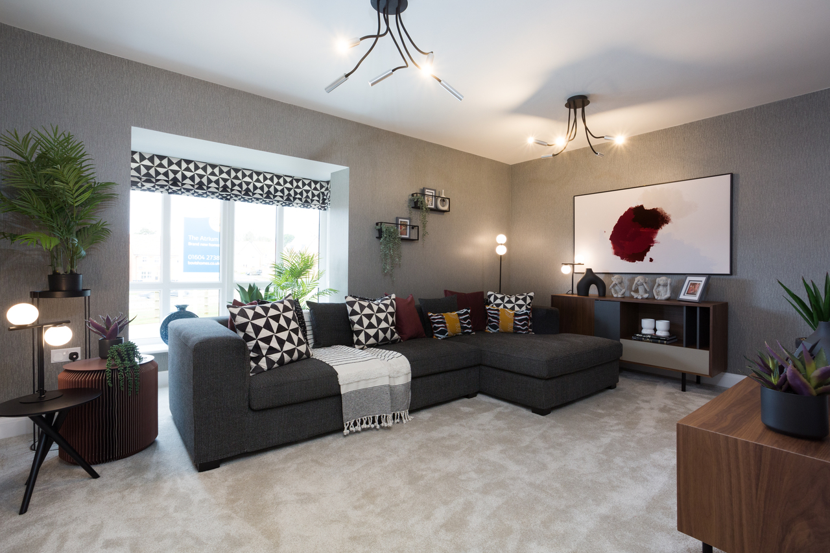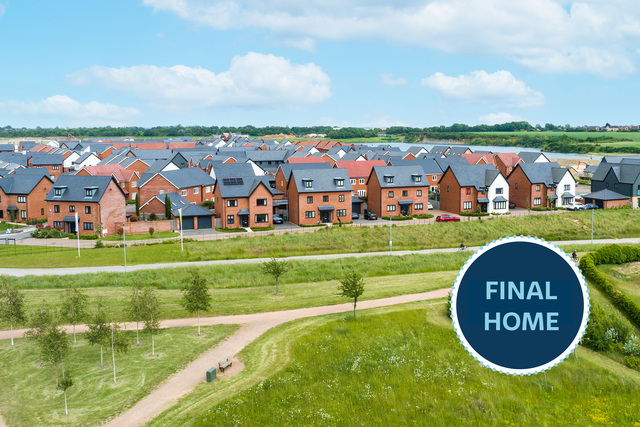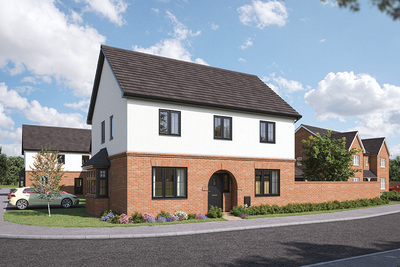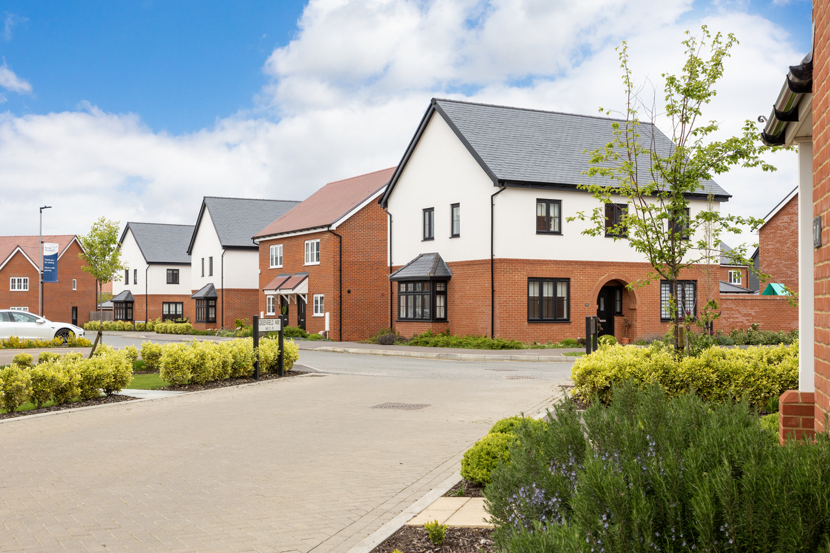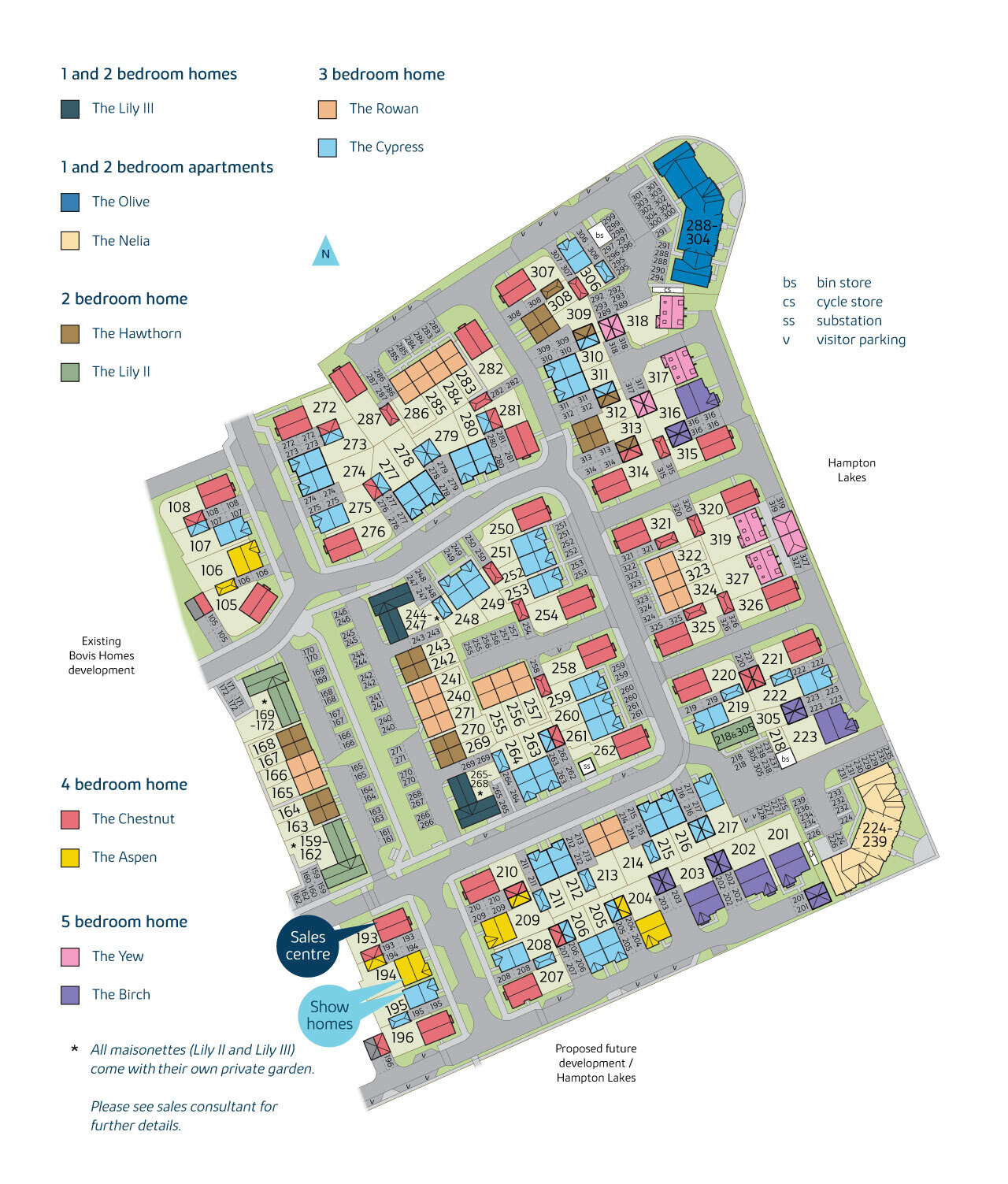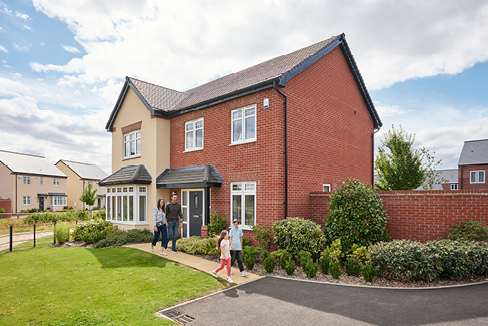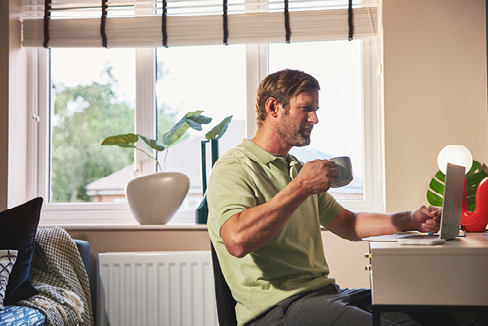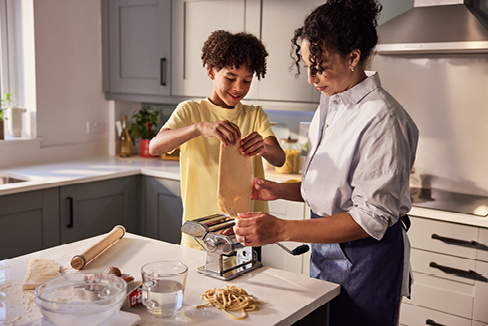Hampton Water is one of four new flourishing village communities located just 5 miles South of Peterborough. Hampton Water benefits from wetlands, waterside experiences, Hampton Country Park, a cricket pitch, and a new primary school and neighbourhood centre. Ideally situated between The Beeby's West Lake and The Beeby's East Lake, you can relax and enjoy the tranquillity of waterside living. There are also water-themed play areas and natural wetland habitats within easy reach. Here you'll find, a selection of brand new homes, designed to meet the needs of today's modern lifestyle. So if the idea of a beautiful home in a great location is what you're looking for, then your search ends here.
Getting Around
Hampton is extremely well placed for its residents to get around. It is very close to the A1, and under an hour's drive to Cambridge with its assortment of modern and historic sights. Ideal for commuters, Hampton is not far from Peterborough's railway station, which is situated on the main route between London and the North, and London King's Cross is just 50 minutes away. The international airports of Stansted, Luton and East Midlands can be reached easily by road.
A trip to the shops
Living at Hampton Water, you have an excellent range of shopping facilities nearby, whether you want to do the weekly food shop or looking for the latest high street fashions. One mile away near Hampton centre, you'll find Serpentine Green Shopping Centre, which provides an anchor to Hampton's retail facilities. Nearby, Peterborough offers a pleasant blend of both old and new.
Taking time out
In addition to the extensive range of shops, pubs and restaurants, the city has its own wealth of historic attractions, including its ancient cathedral. Hampton has the perfect combination of natural beauty, coupled with its own ever-increasing facilities. There is a cricket pitch within the village of Hampton Water, with golf course and sports centre just a mile away. The Nene Valley Steam Railway is also a pleasurable experience. As well as taking the short trip into Peterborough, you can explore the surrounding villages, enjoy country walks, take to the water in a sailing boat, or even take in breath-taking views from a glider
Education
For families with children of all ages that are looking to move home to Hampton Water, there are a wide range of schools to choose from. For primary-aged children, Hampton Hargate Primary School is less than 2 miles away and rated ‘Outstanding’ by Ofsted. Yaxley Infant School and Fourfields Community Primary School are also both less than 1 mile away and rated ‘Good’. For children at secondary school age, Hampton College is less than 1 mile away, Stanground Academy is 2 miles away and Ormiston Bushfield Academy is just over 2 miles away, all of which are rated ‘Good’.


