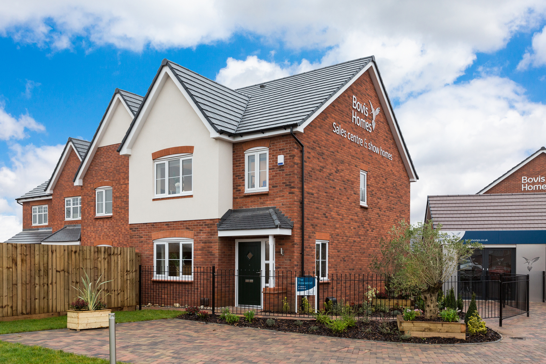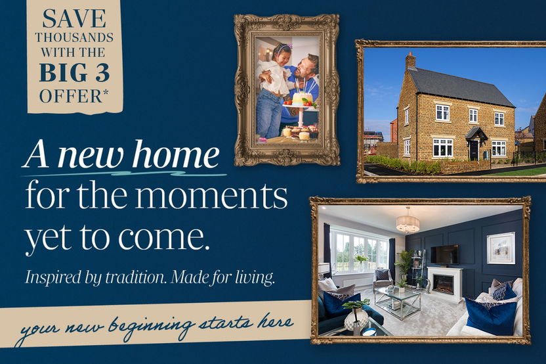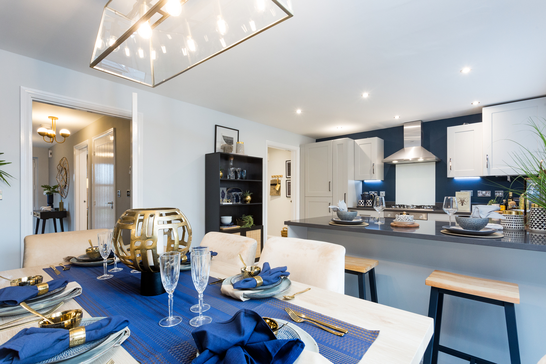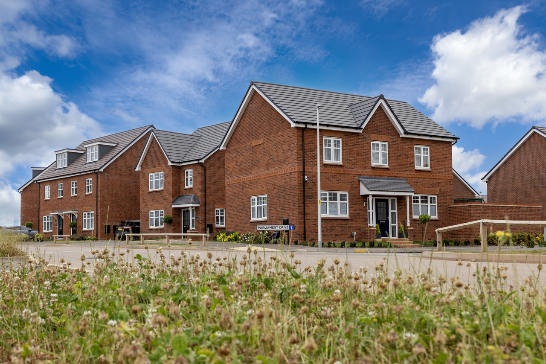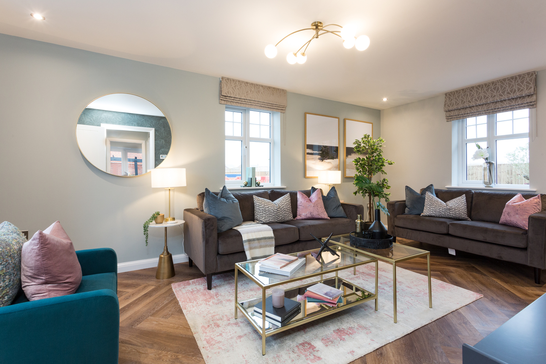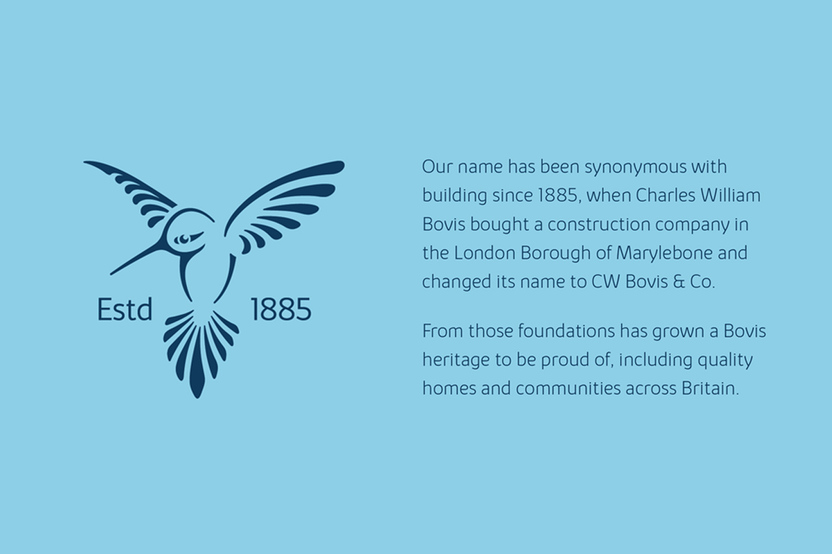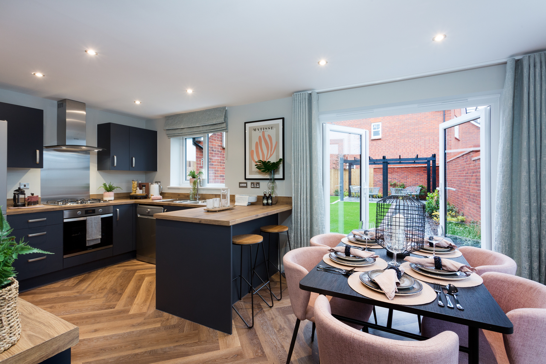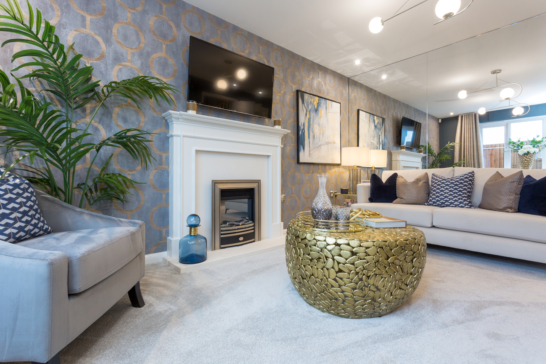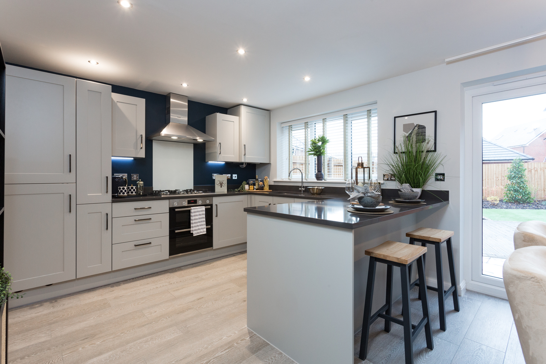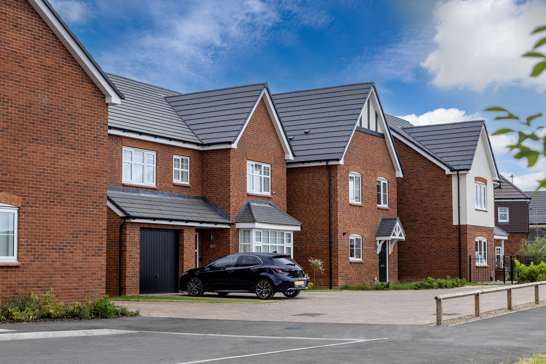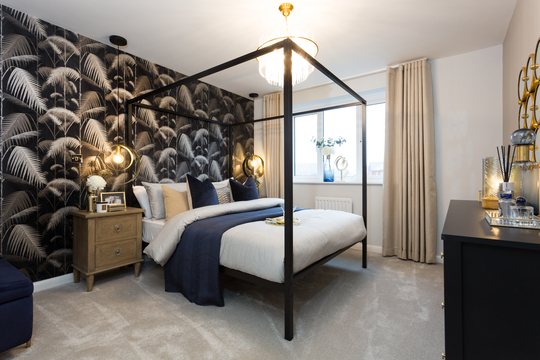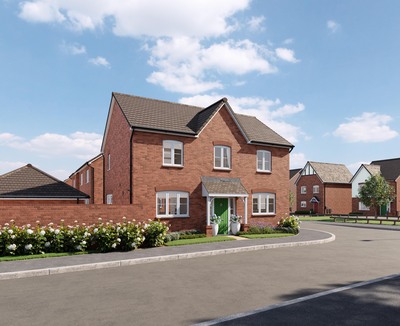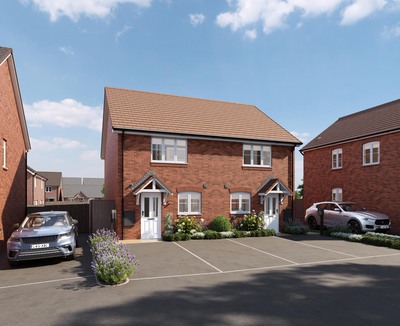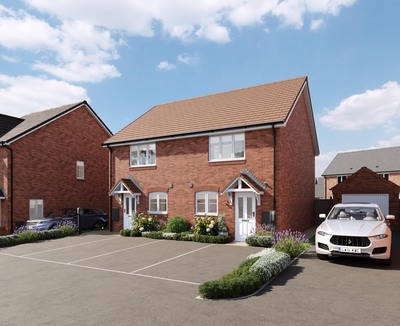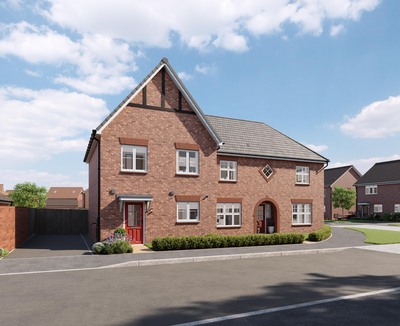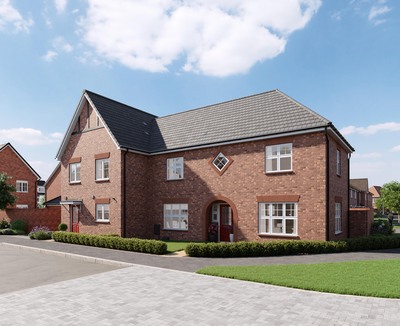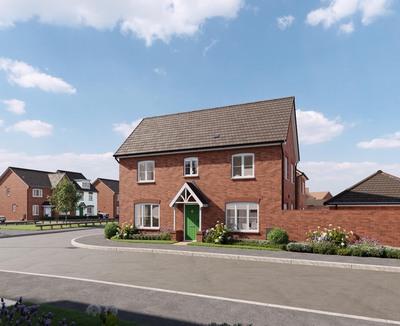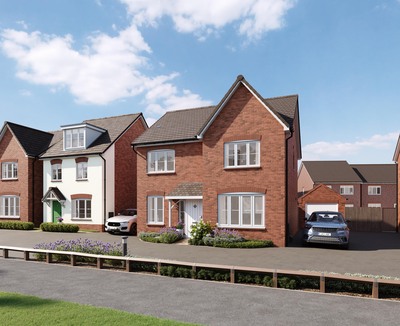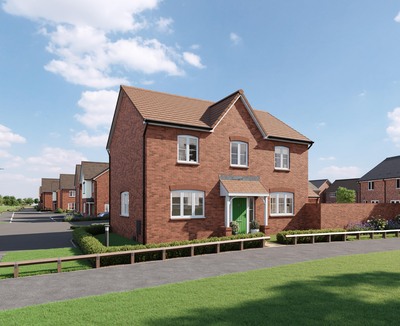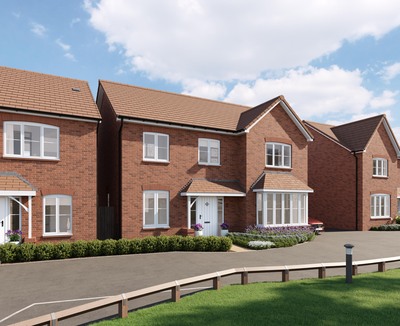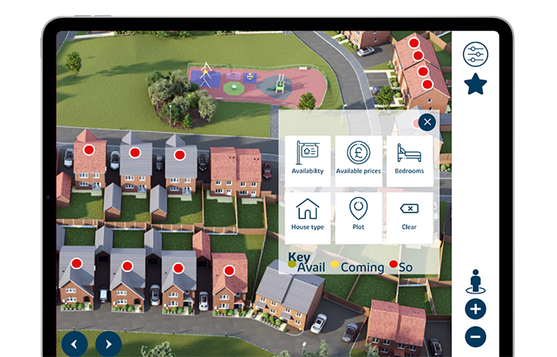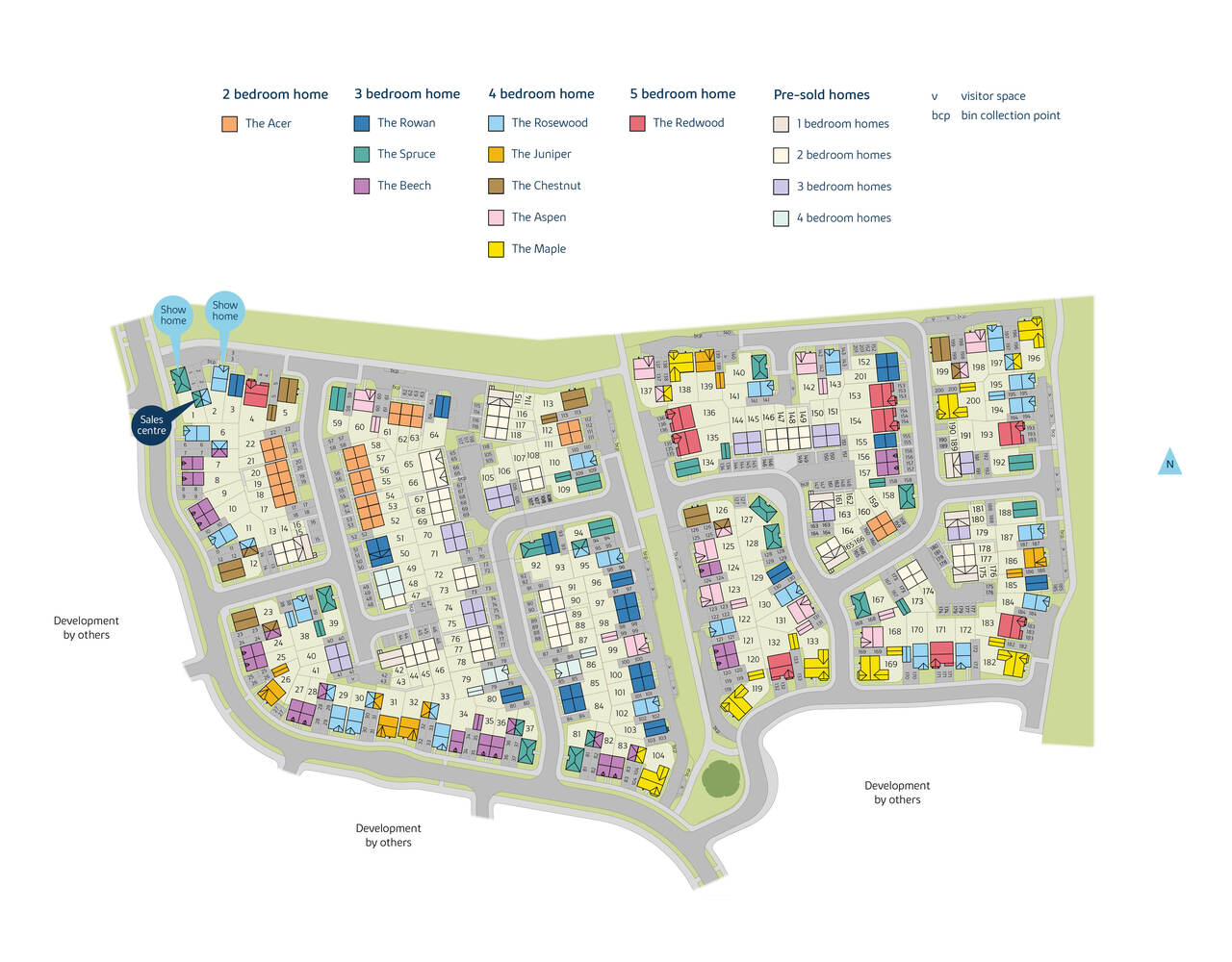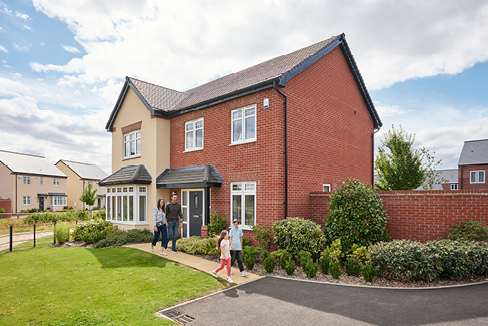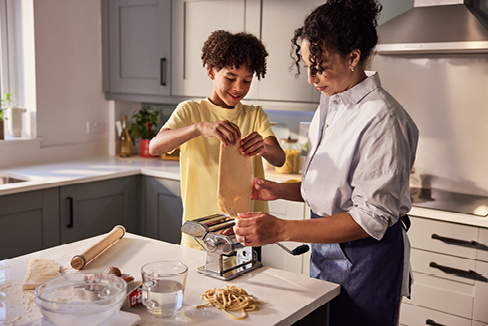Welcome to Beaumont Park
Beaumont Park is a prestigious development of brand new two to five bedroom family homes, positioned on the outskirts of Nuneaton. Situated off Watling Street (A5), there’s excellent commuter links and Nuneaton Train Station is less than three miles away, connecting you to Birmingham, Coventry, Leicester, and London. The historic market town of Nuneaton offers high street stores, independent shops, places to eat and drink and a beautiful public park. There’s also a number of schools and nurseries a short distance away from the development.
A taste of local life
Nuneaton is the largest town in the beautiful Warwickshire countryside. The historic market town of Nuneaton is located near to the M6, M42 and M69 motorways, with excellent transport links, including Nuneaton train station situated in the town centre.
Location
Beaumont Park is located on the desirable north side of Nuneaton, located just 3 miles from the centre of the historic town. Nuneaton is less than 10 miles from Coventry, with the M69 only 5 miles away and less than 3 miles from Nuneaton train station; getting around for work or pleasure is a breeze. Nuneaton train station runs regular trains directly to London Euston taking around 1 hour 15 minutes. Heading to Birmingham, the train from Nuneaton takes 30 minutes to Birmingham New Street. For international destinations, Birmingham Airport is 20 miles away.
Education
There are several primary schools in Nuneaton with the nearest school to the development being Milby Primary School, from reception to year six. While for secondary and sixth form education, Higham Lane School is located 2 miles away. There are also several other primary and secondary schools, sixth forms and colleges, located close to the development and surrounding area.
Entertainment and leisure
There are plenty of options for a family day out in Nuneaton, with ODEON Luxe Cinema, Adventure Soft Play World and Nuneaton Bowl, all less than 6 miles away from the development, including Nuffield Health with a gym and swimming pool. Nuneaton golf club is also less than 5 miles away from development. Nuneaton town centre offers a great mix of shops for everyone, from unique independents and designer boutiques to national retailers at Ropewalk Shopping Centre. There is also a market held in the town centre twice a week, presenting a wide selection of local Warwickshire produce. Nuneaton is also host to a wide variety of pubs, bars and restaurants within the town centre and surrounding area. Sainsburys and Asda is also located in the town centre, 3 miles away from Beaumont Park.


