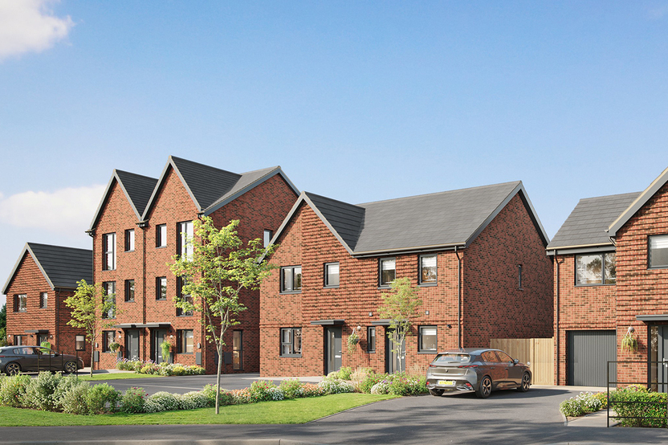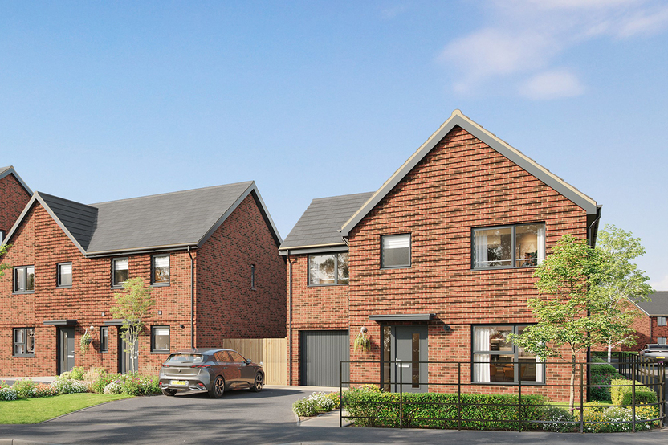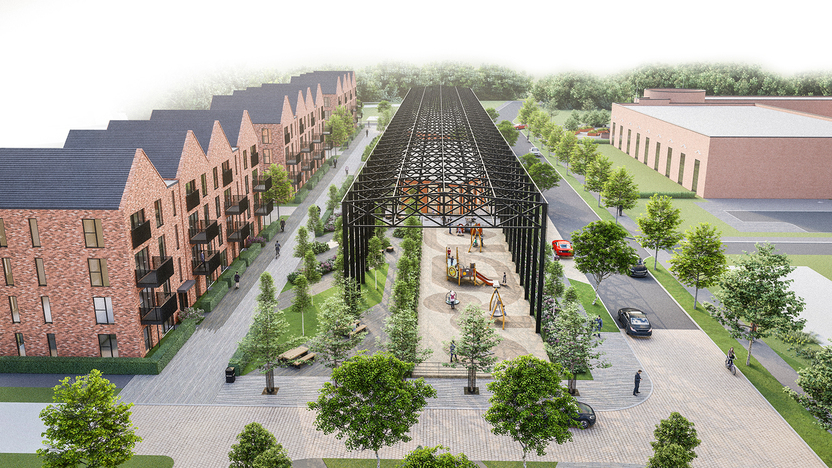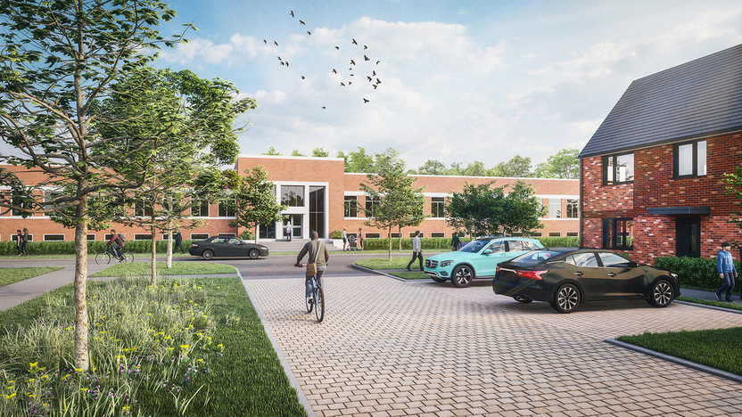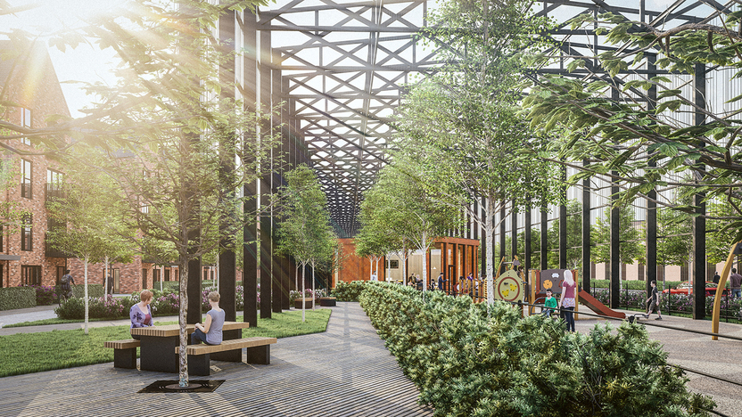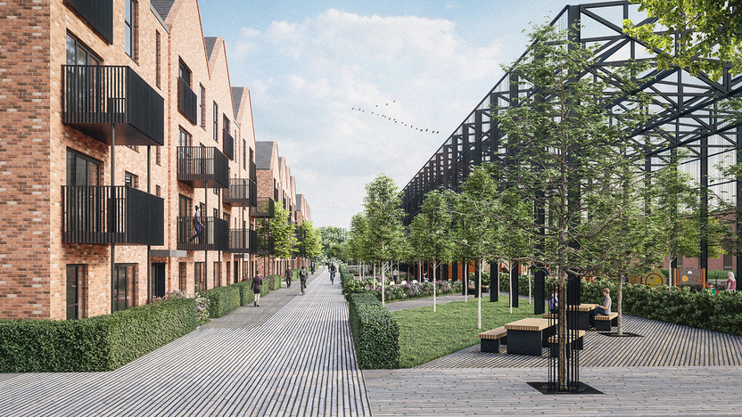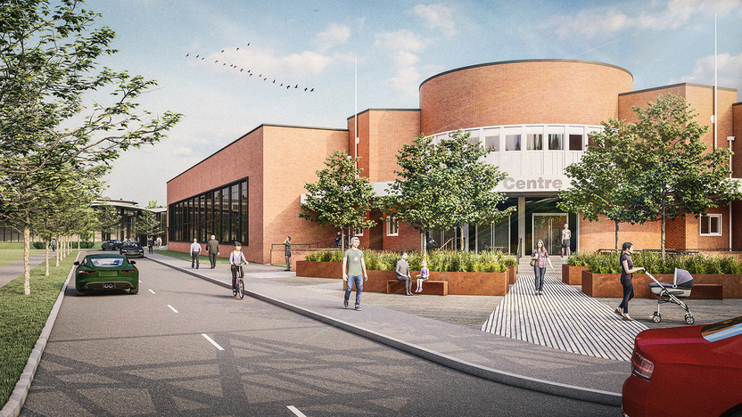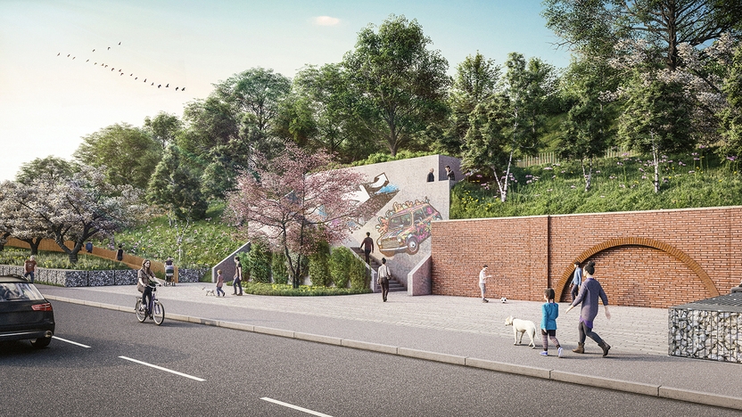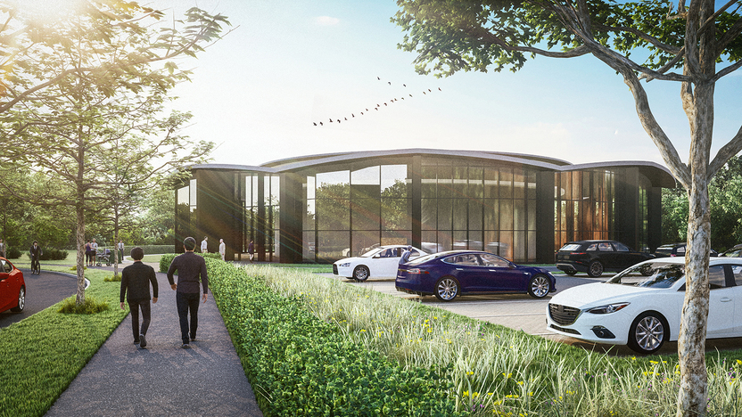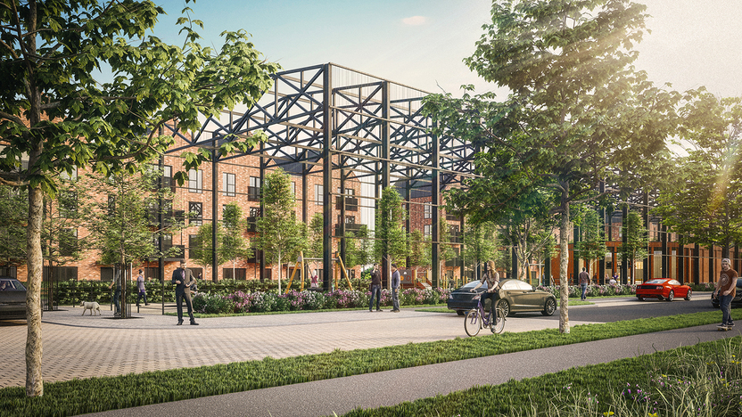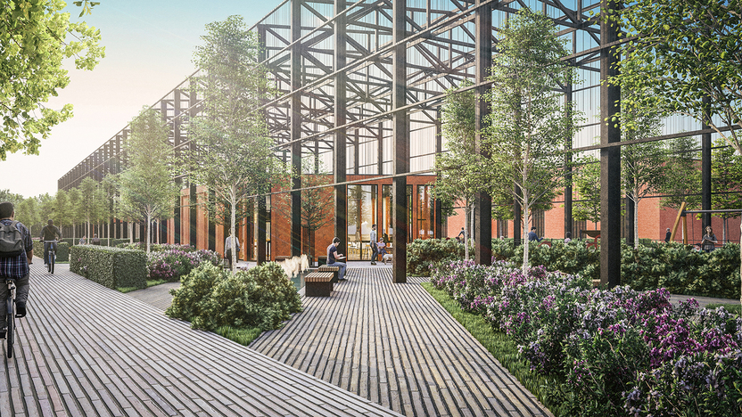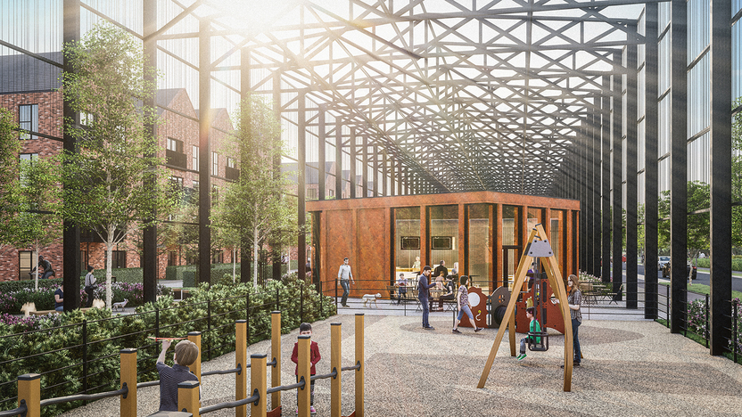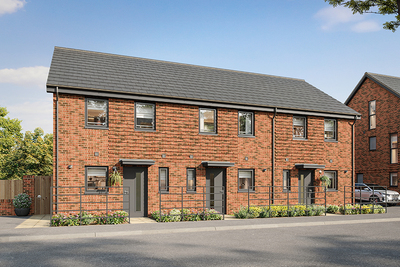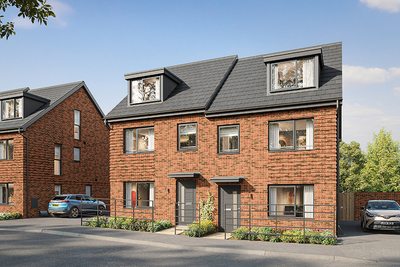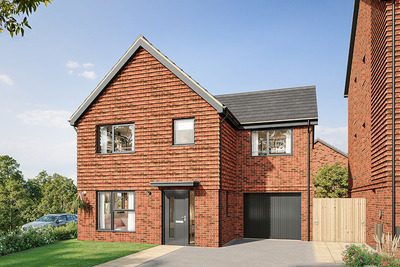A Thriving Location with Outstanding Connections
Austin Heights is perfectly placed to enjoy everything Longbridge and the wider Midlands have to offer. Longbridge train station is just half a mile away, providing direct links to Birmingham, Lichfield and Bromsgrove which is ideal for commuters and weekend explorers. The M5 and M42 are also just a few miles away, giving excellent road access across the region and beyond.
Homes Designed for Modern Living
Every home at Austin Heights has been designed with today’s lifestyles in mind — from open-plan spaces to practical layouts that work perfectly for family life. Whether you’re a first-time buyer, a growing family looking to upsize, or even looking to downsize now that the children have left home, you’ll find a home to suit your needs. A range of housing options ensures there’s truly something for everyone, making Austin Heights a truly inclusive community.
Lifestyle and Local Amenities
Living at Austin Heights means having everything you need within easy reach. From schools, supermarkets and everyday essentials to cafés, gyms and open green parks perfect for family days out, Longbridge offers a complete lifestyle package.
The town centre is just 1.4 miles away, and Birmingham’s vibrant city centre with the Bullring, Grand Central, theatres, museums and restaurants is less than 30 minutes by car or train.
Education for All Ages
Families are well-served with excellent schooling nearby. Within a three mile radius, there are 32 primary schools and 6 secondary schools rated ‘Good’ or above by Ofsted.
● Primary: St. Columba’s Catholic Primary School (0.4 miles) and Rednal Hill Infant School (1.1 miles)
● Secondary: King Edward VI Northfield School for Girls (2.1 miles)
● Further Education: Victoria School (2.2 miles, Outstanding)
● Higher Education: The University of Birmingham (20 minutes drive)
Places to Visit
Austin Heights is surrounded by a wealth of attractions, all just a short journey away:
● Longbridge Town Centre – 1.4 miles | 6 mins
● Cadbury World – 5 miles | 15 mins
● Birmingham Wildlife Conservation Park – 6 miles | 14 mins
● Winterbourne House & Garden – 6.2 miles | 21 mins
● The Birmingham Botanical Gardens – 7.3 miles | 23 mins


