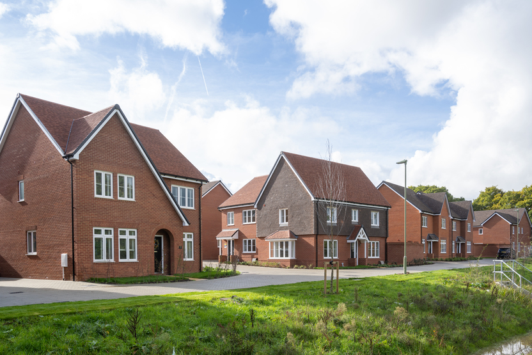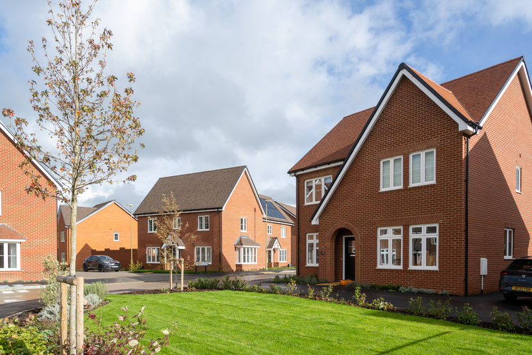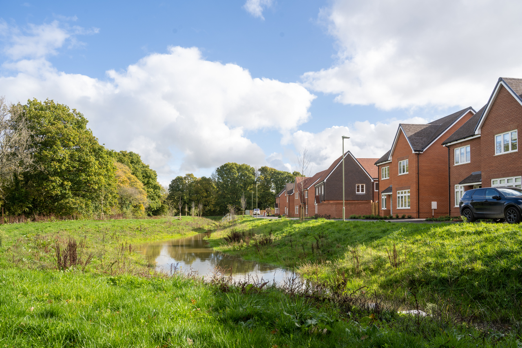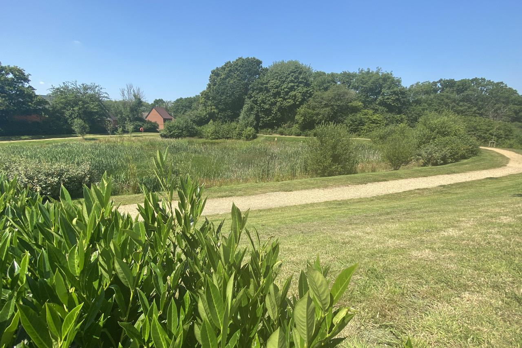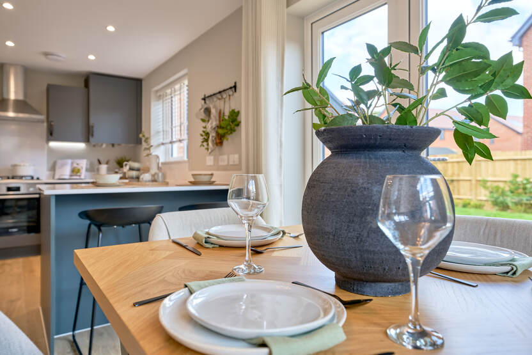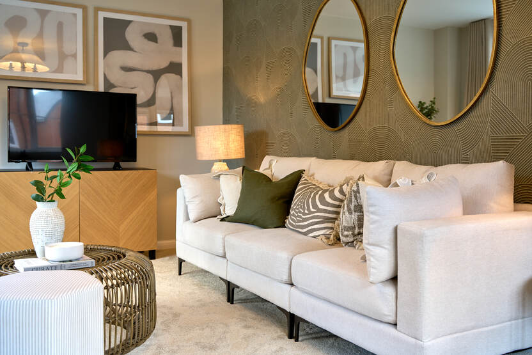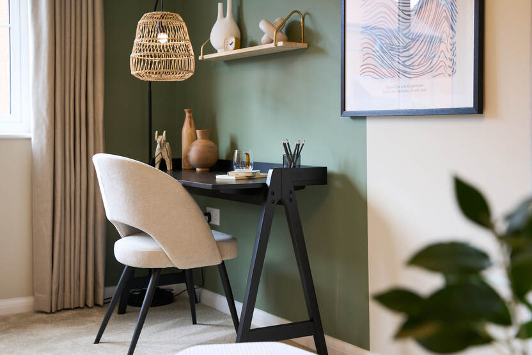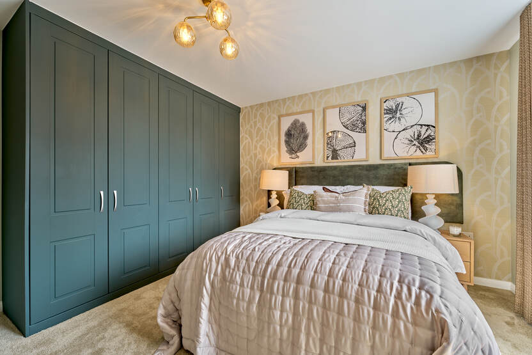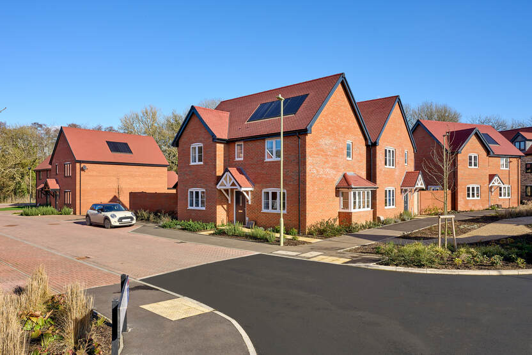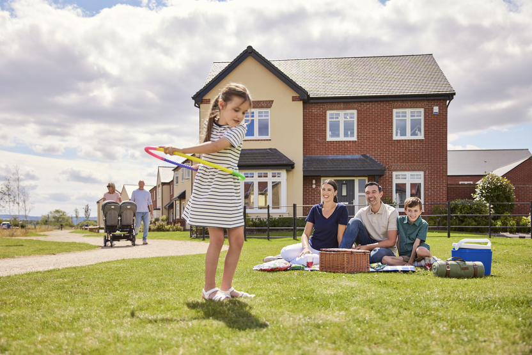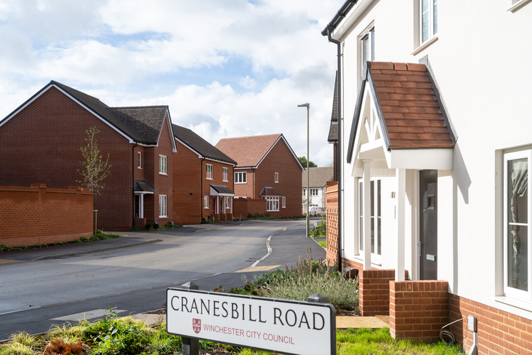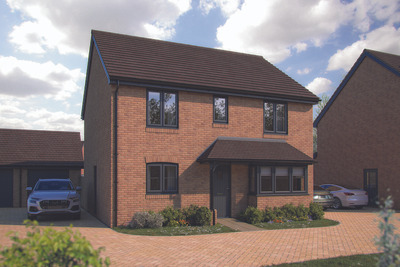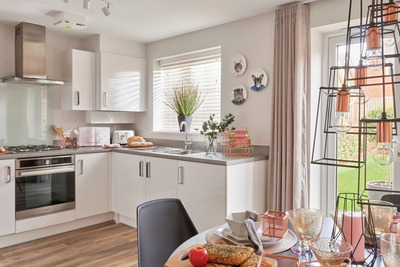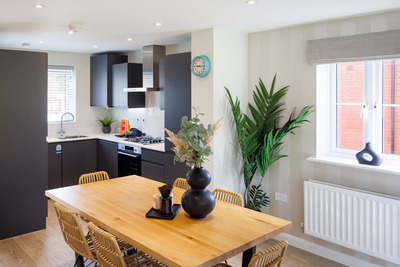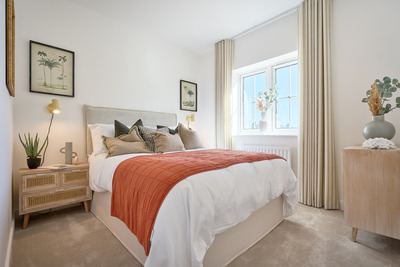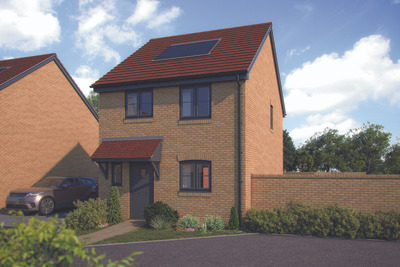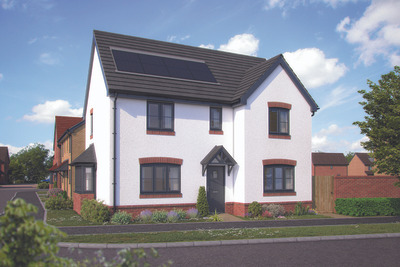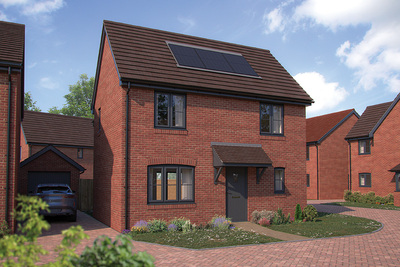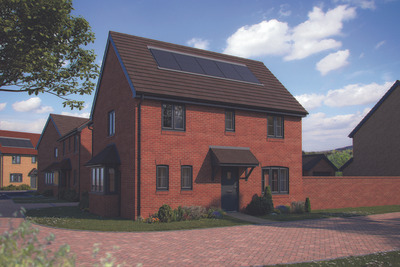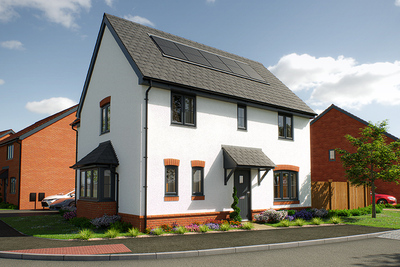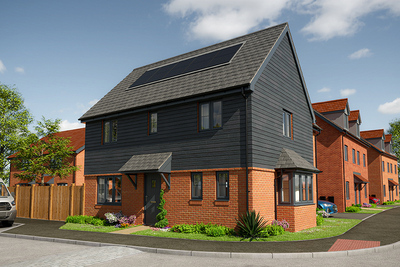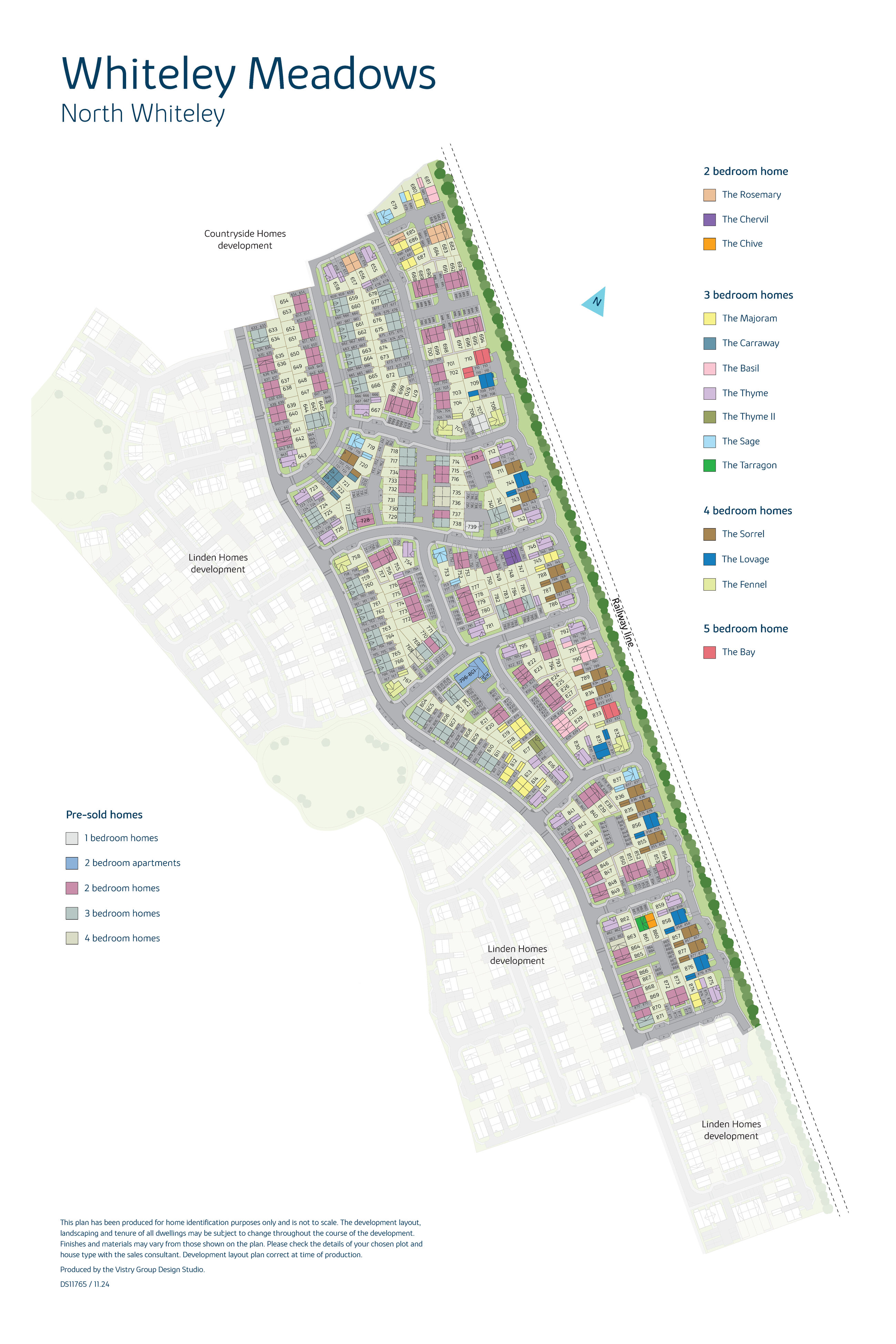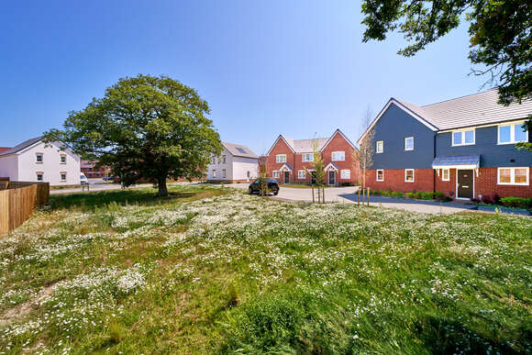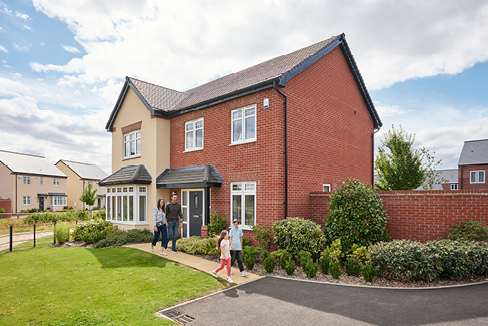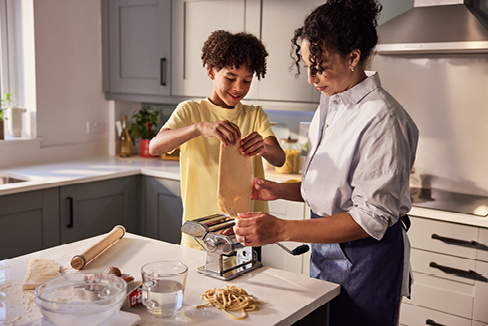Why Buy New at Whiteley Meadows?
Discover the difference of buying new with Bovis Homes. Where thoughtful design, energy efficiency, and quality come as a standard.
Whether you’re a first-time buyer, growing family or looking to downsize, our beautiful homes offer modern layouts, lower running costs, and a stress-free move with no forward chains. Plus, enjoy some peace of mind with a 10-year NHBC ‘Buildmark’ warranty and 2-year customer care guarantee. And there’s more, with a range of purchase schemes to support your journey, we are here to help you find your perfect place to call home.
Nestled mid-way between the picturesque market village of Botley and the bustling shopping destination of Whiteley whether you are a first-time buyer or looking for more room for your growing family, you won't be disappointed with the new homes available at Whiteley Meadows.
All homes have been skilfully designed both inside and out. Higher ceilings, wider staircases, cleverly placed windows and bi-fold doors maximise space and light within every home.
When you want to go further afield, getting out and about by road will be easier thanks to the improved transport links to the nearby market town of Fareham and the M27, which provides easy access to the vibrant coastal city of Portsmouth and further afield to London. The popular city of Southampton can be reached via the A27 in just 9 miles. Botley train station is just 1.5 miles from Whiteley Meadows, offering regular services to London Waterloo, Cosham, Portsmouth and Southampton.
Find out more about this desirable new community of brand new 2, 3, 4 & 5 bedroom homes today. Alongside this collection of 2, 3, 4 & 5 bedroom homes, there will be schooling for all ages, including two primary schools, a secondary school, two nurseries as well as a residential care home, community centres, playing fields, sports facilities and retail units.
There will also be plenty of open space to enjoy, including a wildlife corridor, allotments and play parks.


