Where new memories find a home
Discover flexible ways to move with smart solutions to make your home purchase as straightforward as possible, such as:
A new home for the moments yet to come. With a wide range of beautifully designed homes ready to move into now, your next chapter could begin sooner than you think. Start your search now!
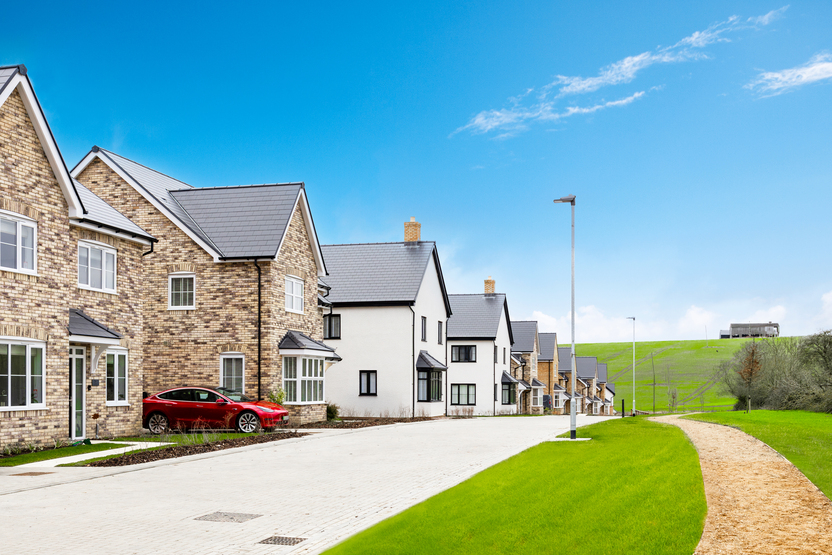

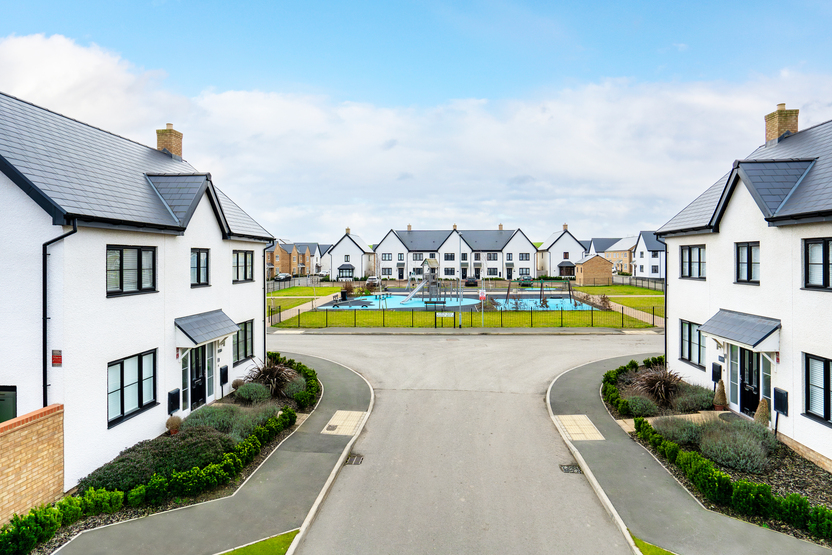



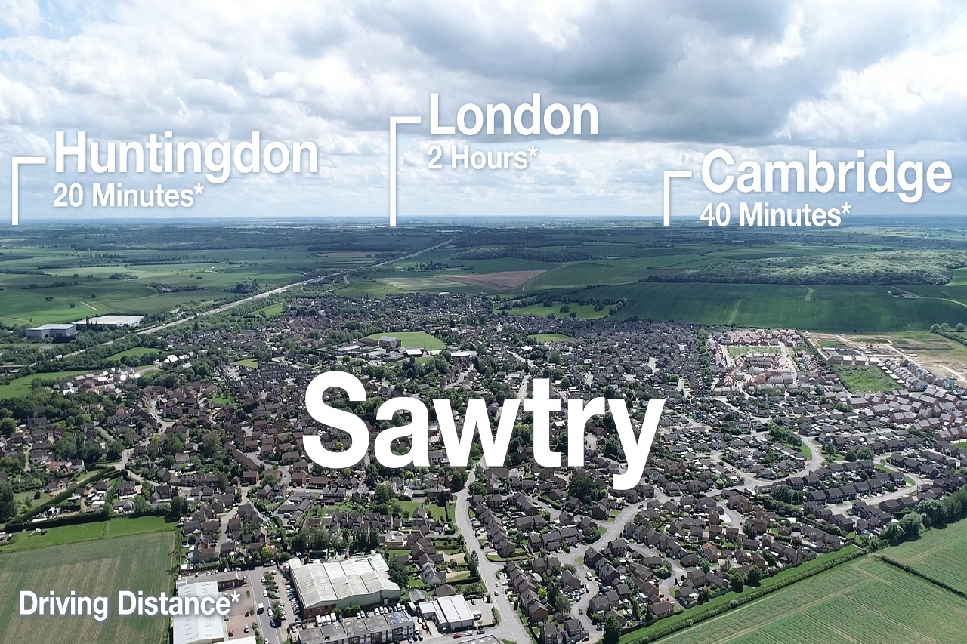

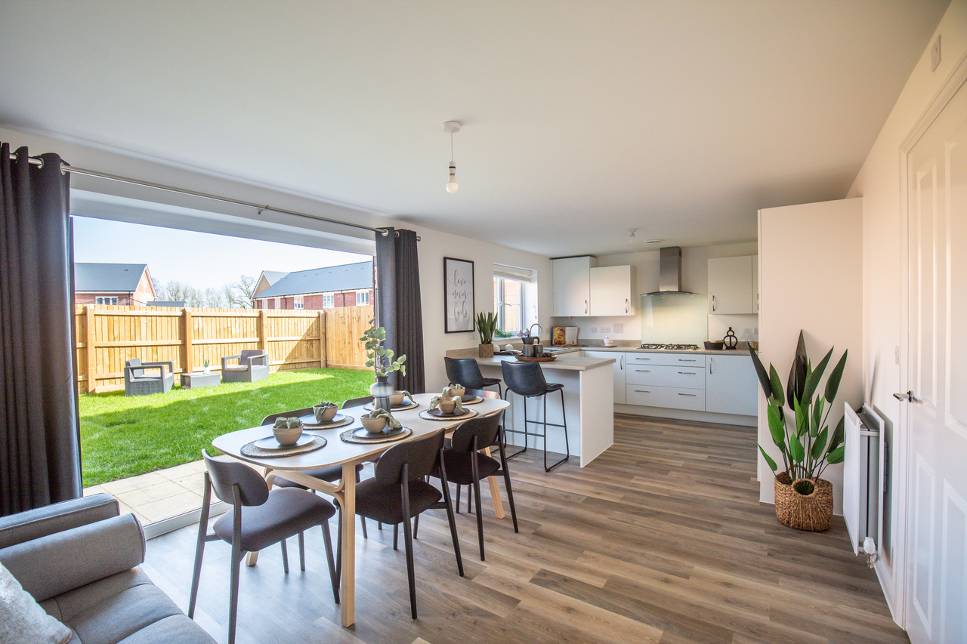



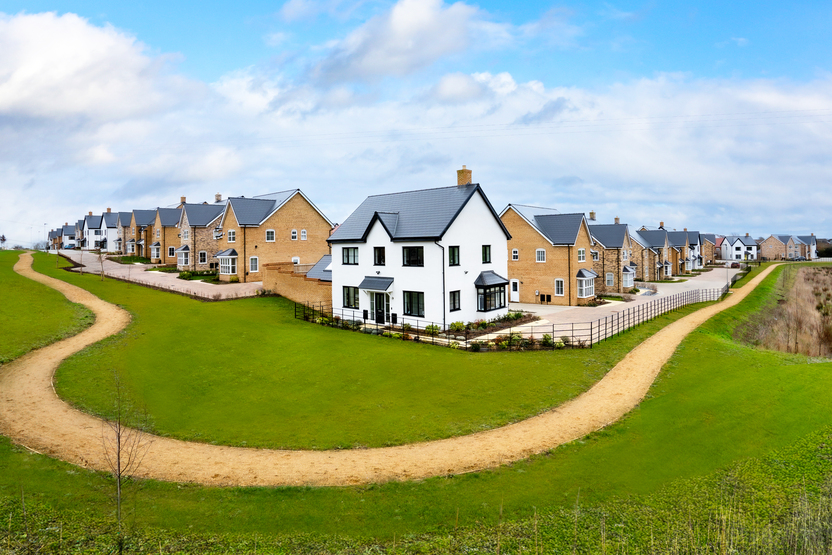

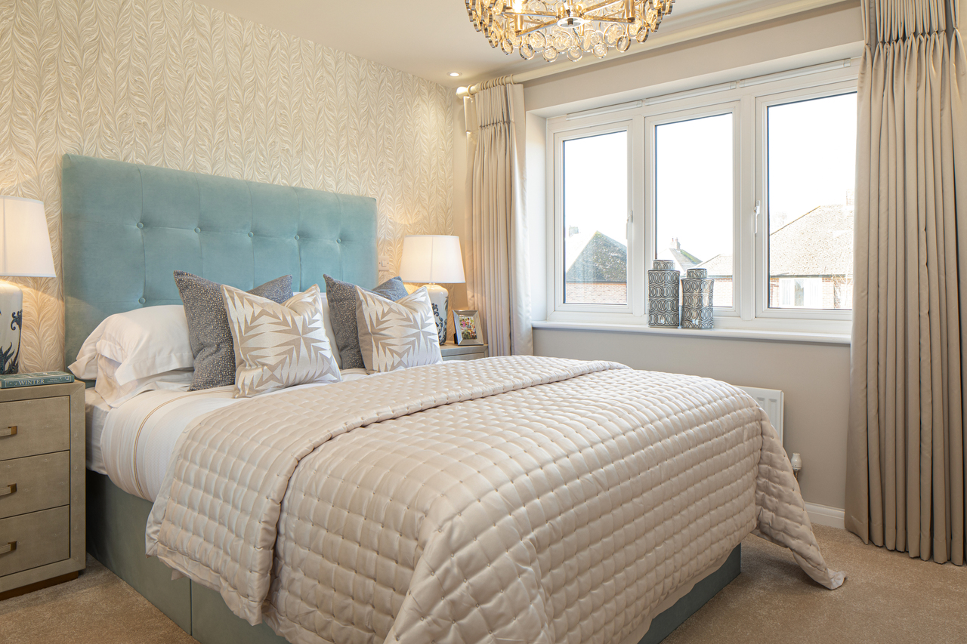

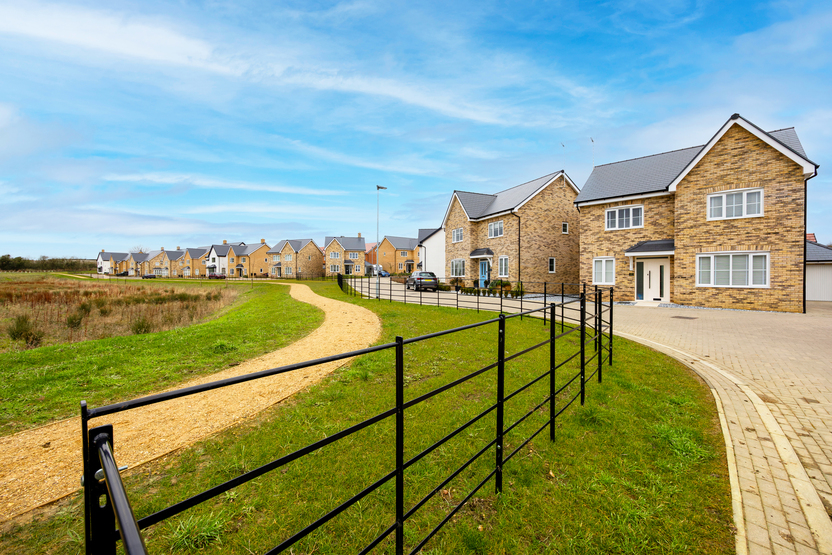

Gidding Road, Sawtry, Cambridgeshire, PE28 5WE
3 & 4 bed homes from £360,000
Andrew
View Opening HoursDon’t miss our final homes at this popular development. Located in the historic village of Sawtry, it is just two miles from the A1(M) with easy access to Huntingdon and Peterborough for London connections, all surrounded by beautiful countryside at your door step.
Turn the page in 2026 and begin your new story in a home built for fresh beginnings.
Enjoy peace of mind knowing your new home is:
Whether you're dreaming of more space, a new location, or simply a place that feels truly yours, we’re here to help you find it.
Judith Gardens is a thriving community with local shops, leisure, and health services, as well as great schools and nurseries. The final homes have now been released, and we recommend you book an appointment in advance so we can help you find your ideal home. Please ask our sales team about purchase assistance schemes and tailor-made incentives which can help you move sooner. Plus, select homes come with premium internal upgrades, ask us to find out what is included.
These superb 2, 3, 4 & 5 bedroom homes are designed with you in mind to offer more space, comfort, and perfect décor.
With a range of moving schemes and tailor-made offers, contact us today. The quiet picturesque location of this development in Sawtry is centred between Peterborough and Huntingdon, offering great travel links via the A1(M) to both cities. Its 2-mile proximity to Junction 15 of the A1 (M), plus its convenient rail links to London St Pancras and London Kings Cross from Peterborough and Huntington make this development a popular choice for all commuters, as you could be in London in just over an hour.
At the Judith Gardens development you can choose from a selection of 2, 3, 4 and 5 bedroom homes that are designed to suit the needs of today’s lifestyle. So, if you are looking for a quality new home in a village location with excellent transport links and beautiful scenery and green space around, your search ends here!
Judith Gardens is a beautiful development named after the niece of William the Conqueror, Judith of Lens, who owned land in many parts of Britain but built her Manor in Sawtry and whom the Parish of Sawtry “Judith” was named after at the time, in 12th Century.
HBF 2025 5 STAR HOUSEBUILDER - 90% of our customers would recommend us!
Final homes released - step inside the 4 bedroom Chestnut and 3 bedroom Cypress Show Homes
Save up to 64% on your heating bills* with a brand new home at Judith Gardens
Make your move easy with our Home Exchange†, Smooth Move‡ and Key Workers Scheme
HBF 2025 5 STAR HOUSEBUILDER - 90% of our customers would recommend us!
Final homes released - step inside the 4 bedroom Chestnut and 3 bedroom Cypress Show Homes
Save up to 64% on your heating bills* with a brand new home at Judith Gardens
Make your move easy with our Home Exchange†, Smooth Move‡ and Key Workers Scheme

SAVING YOU MONEY
According to the Home Builders Federation, on average, our homes are 64% cheaper to heat than an equivalent Victorian property, saving you up to £907 a year on your heating bills. With energy prices high, there has never been a better time to buy new. As well as saving on your heating bills our homes are also cheaper to run when it comes to lighting and water with a combined saving of 50% across your energy bills annually.

GREEN MORTGAGES
By buying a new energy efficient Bovis Home you could take advantage of exclusive ‘Green’ mortgage products. A mortgage lender could offer lower interest rates on properties that carry an energy performance certificate or a predicted energy assessment rating of A – C. Think of it as a reward for buyers who are purchasing an energy efficient home. All our standard homes have a rating of A or B so this type of mortgage may be ideal if you are looking to purchase a new build home.

KEEPING YOU COSY
Unlike older properties, our homes come with high efficiency double glazing as standard, letting plenty of light and warmth in while minimising heat loss and reducing the amount of noise you’ll hear within your home. Not only do they keep you cosy they also reduce the amount of external noise that you’ll hear within your home.
Additional roof and floor insulation are among the other unseen features included with our homes that will help reduce the costs of keeping your home warm in the winter months, while also keeping you cool in the summer.

REDUCING WATER USAGE
Our kitchens and bathrooms incorporate water saving measures, without compromising on style or functionality.
These features mean our homes use up to 20% less water* than the UK average. Our taps and showers use aerated technology to provide the feeling of a strong flow, whilst using less water. Plus, our dual low flush toilets use the minimum amount of water to ensure less waste.
*Average Bovis home uses 100-110 litres/person/day compared to UK average of 140 litres/person/day according to the Energy Savings Trust

SAVING YOU MONEY
GREEN MORTGAGES
KEEPING YOU COSY
REDUCING WATER USAGE
According to the Home Builders Federation, on average, our homes are 64% cheaper to heat than an equivalent Victorian property, saving you up to £907 a year on your heating bills. With energy prices high, there has never been a better time to buy new. As well as saving on your heating bills our homes are also cheaper to run when it comes to lighting and water with a combined saving of 50% across your energy bills annually.
By buying a new energy efficient Bovis Home you could take advantage of exclusive ‘Green’ mortgage products. A mortgage lender could offer lower interest rates on properties that carry an energy performance certificate or a predicted energy assessment rating of A – C. Think of it as a reward for buyers who are purchasing an energy efficient home. All our standard homes have a rating of A or B so this type of mortgage may be ideal if you are looking to purchase a new build home.
Unlike older properties, our homes come with high efficiency double glazing as standard, letting plenty of light and warmth in while minimising heat loss and reducing the amount of noise you’ll hear within your home. Not only do they keep you cosy they also reduce the amount of external noise that you’ll hear within your home.
Additional roof and floor insulation are among the other unseen features included with our homes that will help reduce the costs of keeping your home warm in the winter months, while also keeping you cool in the summer.
Our kitchens and bathrooms incorporate water saving measures, without compromising on style or functionality.
These features mean our homes use up to 20% less water* than the UK average. Our taps and showers use aerated technology to provide the feeling of a strong flow, whilst using less water. Plus, our dual low flush toilets use the minimum amount of water to ensure less waste.
*Average Bovis home uses 100-110 litres/person/day compared to UK average of 140 litres/person/day according to the Energy Savings Trust




|
|
|
|
|
|
|
|
|
|
|
|
|
|
|
|
Getting around
Sawtry is 11 miles north of Huntingdon and 15 miles south of Peterborough and 17 miles from St Neots. These towns are reached via the A1 (M) and its Junction 15 is less than 2 miles from Judith Gardens. At Huntingdon the A1 (M) links to the A14 and on to Cambridge, just 32 miles away and south to the M11 for London. Trains run from Huntingdon and Peterborough, to London Kings Cross and London St Pancras taking an hour or just under, and on to London Bridge and Gatwick Airport. Services also run to Cambridge. For air travel both Luton and Stansted Airports are both around 55 miles from Sawtry.
A trip to the shops
Sawtry is a bustling village with a butcher’s, newsagents, Post Office, garage, vets, chemist, and hair and beauty services. It has a Co-operative supermarket, convenience shops and 12 miles away in Ramsey you’ll find a Tesco Superstore. For national retailers and leading brands, The Chequers Shopping Centre in Huntingdon offers huge choice with stores such as Next and Marks & Spencer, as well as smaller independents. Queensgate Shopping Centre in Peterborough has more than 100 stores and the City Market offers a range of fresh produce including fish and meat, and takeaway food.
Taking time out
You’ll find two pubs, a social club and some takeaway food outlets in the village, and Sawtry Lifestyles with its gym, sports hall, swimming pool and classes is perfect for fitness-lovers. The children will adore Hammerton Zoo Park which is just 3 miles away, and you can enjoy woodland walks and watch wildlife at the 657-acre Holme Fen Nature Reserve, 6 miles away. The area boasts many beautiful lakes for both walking and fishing and for nightlife there are cinemas and theatres in both Huntingdon and Peterborough. For a cultural day out visit Cambridge, with its magnificent architecture. Take a tour inside one of its historic Colleges, hear King’s College Choir, or try punting on the scenic River Cam.
Education
Sawtry has a number of nurseries for pre-school age children, including Buttons and Bows, a registered charity, based at Sawtry Infants School. The Infants School itself takes children aged from 5 to 8 years and Sawtry Junior Academy, caters for 8 to 11 years. From 11 years, senior pupils attend Sawtry Village Academy, a mixed secondary school with sixth form. For independent education Kimbolton School at Huntingdon, provides day and boarding facilities for pupils aged from 4 to 18, while The Peterborough School is a day school for children from nursery age up to sixth form students.
Mon 10am – 5pm
Tue Closed
Wed Closed
Thu 10am – 5pm
Fri Closed
Sat 10am – 5pm
Sun 10am – 5pm

Looking to buy your first home? Make it a reality with Home Stepper, a shared ownership scheme available through Sage Homes
Moving house is stressful enough already, so we aim to alleviate some of that stress. With Home Exchange you can have peace of mind knowing that we are your guaranteed buyer.
Smooth Move is our scheme for all existing property owners to save time and money. We deal with the estate agents to sell your home and even pay the estate agents’ fees!
A little thank you from us – our Key Worker scheme can help you save when buying your new home.
Looking to buy your first home? Make it a reality with Home Stepper, a shared ownership scheme available through Sage Homes
Moving house is stressful enough already, so we aim to alleviate some of that stress. With Home Exchange you can have peace of mind knowing that we are your guaranteed buyer.
Smooth Move is our scheme for all existing property owners to save time and money. We deal with the estate agents to sell your home and even pay the estate agents’ fees!
A little thank you from us – our Key Worker scheme can help you save when buying your new home.
The site plan which can be found on this page, has been produced for home identification purposes only and is not to scale. The development layout, landscaping and tenure of all dwellings may be subject to change throughout the course of the development. Finishes and materials may vary from those shown on the plan. Please check the details of your chosen plot and house type with the sales consultant. Development layout plan correct at time of production.
Illustrations shown are computer generated impressions of how the property may look so are indicative only, please refer to sales consultant for specific plot details. External details or finishes may vary on individual plots and homes may be built in either detached or attached styles depending on the development layout. Exact specifications, window styles and whether a property is left or right handed may differ from plot to plot.
+Deposit contribution offer is paid up to the agreed amount on a selected plot and can not exceed 5% of the property purchase price, available on our selected new build homes only and limited to reservations made by 28th February 2026 and legal completion must take place by 30th June 2026. Please contact one of our sales consultants for details of which homes are covered, the amount of the deposit contribution and for further details. Purchaser’s taking advantage of this offer must claim at the time of reserving a property from us and it must be recorded on the Reservation Form. Subject to individual lender terms and conditions. Not in conjunction with any other offer or discount and conditional on paying full asking price unless otherwise stated. An agreed contribution amount will be deducted from the completion statement, and can not be arranged as a cash back incentive. Also, the contribution may not reduce the amount of stamp duty land tax payable. The offer is conditional upon the purchase proceeding to legal completion.
*Source HBF Watt a Save report
§Home Stepper is available on selected new build homes only, subject to contract and eligibility criteria. Home Stepper is a new build shared ownership scheme brought to you by Sage Homes. The scheme is subject to individual mortgage lender qualification and affordability criteria as prescribed by Homes England. The scheme is subject to you first obtaining approval from Sage before reserving a new home from us. Eligibility for the scheme may be withdrawn at any time prior to reservation. Sage may also require evidence of your financial ability to proceed with the purchase of a new home from us. Shares from 10% up to 75% of the new home are available. Prices advertised can represent up to a 75% share of the new home. Rent will be charged at 2.75% of the unacquired equity share and is reviewed annually in line with the year-on-year change to RPI in the preceding 12 months plus additional 0.5% and an annual fee of £195, payable monthly. The property will be sold on a shared ownership leasehold basis with a term of 990 years and a buildings insurance contribution is also payable. You will also be liable to pay managing agent costs plus an administration fee payable to Sage. You will be an assured tenant with Sage Homes as the landlord until such time as you staircase to own 100% of the property. In addition, a mortgage approval fee of £60 and a notice of charge fee of £90 will be payable to Sage Homes on completion. More information on eligibility and affordability of using Home Stepper to purchase your new home can be found at www.sagehomes.co.uk. Home Stepper is also subject to the terms and conditions of Sage Homes. Home Stepper cannot be used in conjunction with any other offer, discount, promotion or scheme. Your home may be repossessed if you do not keep up repayments on a mortgage or any other debt secured on it. Subject to individual lender terms and conditions. Our usual reservation and sales terms and conditions also apply. Please speak to one of our sales consultants for more details.
†Home Exchange is available on selected homes only. Acceptance is at our sole discretion and not all properties are suitable. We reserve the right to refuse to agree to Home Exchange of your current home and we are under no obligation to give reasons why. Home Exchange may not be available in conjunction with any other offer and is also subject to the terms of your Reservation Agreement with us. As a guide, your current home must not be worth more than 75% of the value of your chosen Bovis home. Reservation fees may vary. For full terms and conditions please click here."
‡Smooth Move is available on selected new Bovis homes only. Acceptance is at our sole discretion. We reserve the right to refuse to agree to Smooth Move and we are under no obligation to give reasons why. We will instruct local estate agents to undertake an independent valuation and marketing advice for your current home before we make you a proposal on a marketing price for your home. The realistic sale price may be lower than an initial marketing price and is based on a sale within a specified timescale fixed by us. You have the final say at the price at which the property is marketed, but Smooth Move will not be available if the price at which you wish to market your current home is higher than we think is realistic or the timescale is too long. You must agree: 1. No party is currently negotiating to purchase your current home 2. No introduction has already been made by another party 3. Not to instruct another estate agent to sell your current home. You may need to leave a full set of keys and agree to access accompanied viewings for potential buyers with the appointed estate agents. You agree that Bovis Homes will determine which estate agent is instructed and the terms of that appointment. It is not guaranteed that a buyer will be found for your current home or that any buyer will be willing to pay the price you want. Bovis Homes may continue to market your chosen Bovis home and reserves the right to take a reservation on this home until the sale of your current home to a third party is agreed and you pay the reservation fee on your chosen Bovis home. In this case, if available, an alternative home may be offered, but there is no obligation on either party to proceed with Smooth Move. Any sale of your current home to a third-party buyer is at a price approved by you. A reservation fee is payable to Bovis Homes for the purchase of your chosen Bovis home at the agreed price, when you agree a sale on your current home. You agree only to confirm agreement of sale with a purchaser who can achieve an exchange within 35 days and who has been financially qualified to proceed with the purchase of your current home. On the simultaneous legal completion of the sale of your current home and the purchase of your new Bovis home, we will pay the estate agents fees. Please note your buyer could cancel prior to legal exchange of contracts for the sale of your current home. In this instance, Bovis Homes retains the right to cancel the purchase of your chosen home and retain the agreed proportion of the reservation fee in accordance with your reservation agreement. We reserve the right to withdraw Smooth Move if an acceptable buyer is not found within the specified period. Should we secure a purchaser for your current home on your behalf and you do not proceed to purchase a Bovis home, you may be liable to pay all Estate Agent fees. Reservation fees may vary dependent upon the location of your new Bovis home. An upfront fee of £500 is required, all of which is refundable against the reservation fee and purchase price of your new Bovis home. If you choose not to purchase, Bovis Homes will retain up to fifty percent of the fee to cover reasonable administrative and other costs incurred in processing and holding the reservation. Smooth Move is available on selected plots only.
The Key Worker Scheme is available on selected plots at selected developments. The use of the Key Worker Scheme and other supporting schemes should be claimed at time of reservation. To qualify for the Key Worker Scheme, individuals need to be currently employed by one of these Government bodies listed above and been employed by them for at least three months. Payslips must be provided from the three months prior to reservation. Identification/proof of trained status may be required to validate qualification for the scheme. This scheme applies to properties for owner occupation and is subject to our standard reservation fee and contract. The discount scheme is subject to individual lender terms and conditions. The discount is £1,000 off every £20,000 of purchase price, up to a maximum of £25,000 of the new home purchased from us, before the discount is applied. We recommend that all purchases seek independent professional legal and mortgage advice. The Key Worker scheme cannot be used in conjunction with any other offer or scheme. This offer is not available on Buy to Let properties. Flooring offer is for standard carpets and vinyl only and is subject to availability and stage of construction.
References to “we”, “us” or “our” are to the part of the Vistry Group (including Linden Homes, Bovis Homes, Countryside Homes or one of Vistry’s joint venture companies) from which you are intending to purchase a new home. References to "you” and “your” are to the prospective buyer or buyers of a new home from us.
All images, videos and virtual tours are used for illustrative purposes only and are representative only. They may not be the same as the actual home you purchase and the specification may differ. Images may be of a slightly different model of home and may include optional upgrades and extras which involve additional cost. Individual features such as windows, brick, carpets, paint and other material colours may vary and also the specification of fittings may vary. Any furnishings and furniture are not included in any sale. Please check with our sales consultants for details of the exact specifications available at the development(s) for each type of home and the associated prices.