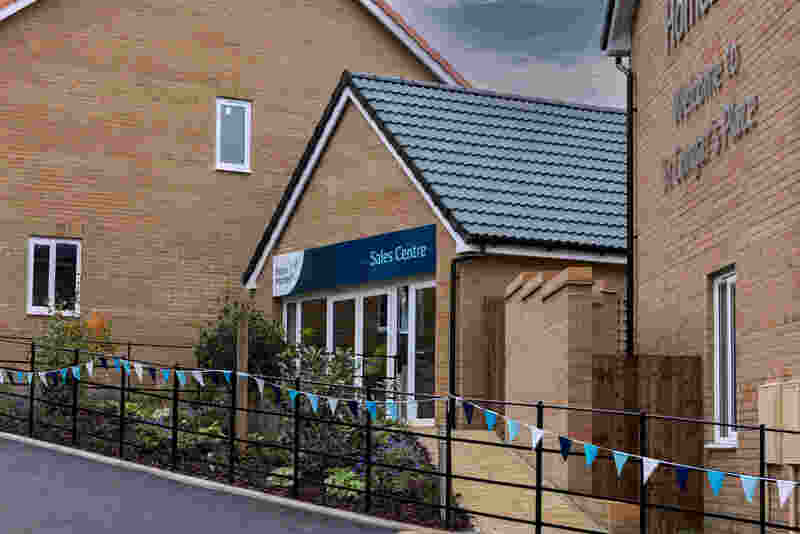Bovis Homes has officially launched its St Congar’s Place development in Congresbury and unveiled a beautiful new show home and sales centre.
Now available to view, the four bedroom Chestnut show home is an attractive double-fronted detached property that features an open plan kitchen, dining and family area with bi-fold doors that lead outside – perfect for entertaining family and friends. There is also a separate sitting room with french doors to the garden, a study for homework or homeworking, and a practical downstairs toilet.
Upstairs, there is a spacious landing which leads you to the master bedroom with en-suite shower room, three further bedrooms and a family bathroom.
When complete, the development will provide 50 energy efficient three, four and five bedroom homes, a play park, a trim trail and a grazing pasture area, off Wrington Lane.
St Congar’s Place will be supporting the local community by contributing over £213,000 towards: primary education, special educational needs and disability services, transport for secondary education, sports and leisure, local sports pitches, traffic management, a youth education contribution towards Congresbury Youth Centre and a local travel plan.
Natasha Palmer, area sales director, said: “The development has a huge amount to offer. Not only is it in a stunning location – near glorious countryside and just a short drive from the city of Bristol – but there’s a great range of properties available for families to make their forever home.
“We also have a number of initiatives designed to help homebuyers, so there’s lots of support available. Even if you already have a property to sell, we could help with our Home Exchange or Smooth Move schemes, so visit us this week and you could be moving sooner than you think.”









