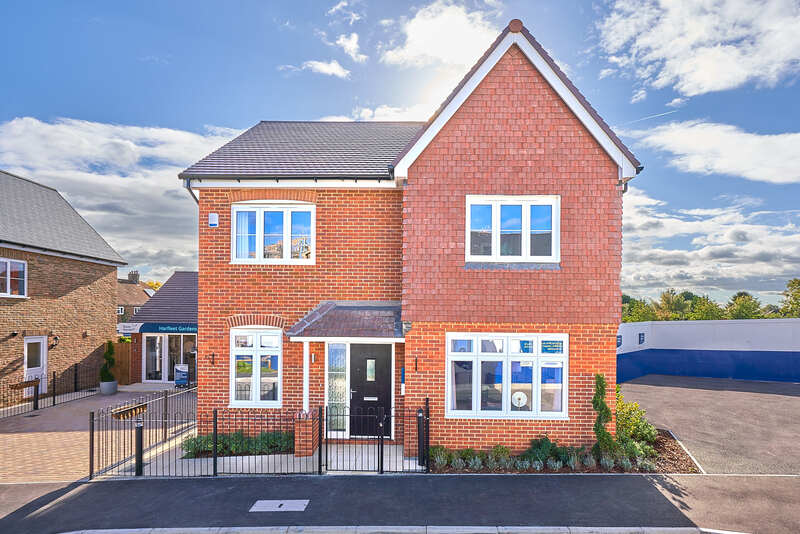The four-bedroom detached Aspen house is one of two show homes open at Vistry Group’s Harfleet Gardens location in Ash, Kent.
This show home gives visitors an insight into the quality of the homes being built under the Bovis Homes brand at Harfleet Gardens, which comprises a selection of two, three and four-bedroom houses.
The Aspen show home encapsulates modern living, with colours and materials carefully selected by an expert team of designers to showcase the latest interior trends and demonstrate the generous space on offer.
Millie Groves, marketing manager for Vistry Kent, said: “We have seen a great deal of interest in this development since it offers a variety of properties for those on different stages of the property ladder.
“Visitors to the show home can also see for themselves the quality of construction and finish they can expect from a new home at Harfleet Gardens.”
Tristan from show business interiors who designed The Aspen show home said “This desirable four-bedroom home offers space in abundance, ideal for families, featuring an open-plan kitchen/dining room and a separate study suitable for those working from home, as well as a large living room.
Kitchen/family/dining room
“This open-plan kitchen-dining room is ideal for all the family as it offers a bright and airy space for mealtimes and day-to-day living. Natural light floods the room during the day thanks to the bifold doors which lead to the garden.
“The modern ambience of the whole home is set here, with its contemporary pastel pink and blue colour scheme.
“Pale pink gloss kitchen cabinets are complemented by powder blue upholstered dining chairs – and these are set against duck-egg blue walls framed with dusty pink full-length curtains.
“Gold accents throughout the room help create a lively and dynamic design and contribute to the modern vibe.”
Living room
“The overarching colour scheme of the house continues in the living room, with the use of hot pink accents in selected furniture and pictures contrasted with soft pink walls and curtains. Blue/grey soft furnishings and black picture frames add definition.
“The vibrant colours allow for a playful atmosphere but combined with more muted shades still offer a homely feel.
“Windows on two sides are framed by dusty pink blinds and curtains. The feeling of light is accentuated by the large mirror hung on one wall and the gold lamp bases, creating a bright and fresh space ideal to relax in.”
Primary bedroom
“There is an opulent feel to the en suite primary bedroom, where blue shades take centre stage to create a peaceful sanctuary at the end of the day.
“Plush blue velvet fabrics in the headboard and bed base enhance the luxurious vibe, while the simple cornflower-blue coverlet adds a freshness to the scheme.
“The pink tones are more muted here, acting as a backdrop on the walls and dressing table stool and providing a cosy yet sophisticated feel.”
“There’s a playful design inspired by Coco Chanel in the second bedroom, with a bold black and white palette and monochrome stripes taking their cues from the iconic designer – who’s namechecked in the wall art quotation. It’s the perfect room for a fashion-loving teen.
“The blue and pink colour scheme seen elsewhere in the house is featured as a subtle backdrop here, with a dusty pink headboard and bedbase and powder blue cushions on the bed.
“Playful fluffy and chunky woven textures are also on display in the fabrics used, while a pink ceramic cactus on the windowsill adds to the sense of fun.
Bedroom two
“There’s a playful design inspired by Coco Chanel in the second bedroom, with a bold black and white palette and monochrome stripes taking their cues from the iconic designer – who’s namechecked in the wall art quotation. It’s the perfect room for a fashion-loving teen.
“The blue and pink colour scheme seen elsewhere in the house is featured as a subtle backdrop here, with a dusty pink headboard and bedbase and powder blue cushions on the bed.
“Playful fluffy and chunky woven textures are also on display in the fabrics used, while a pink ceramic cactus on the windowsill adds to the sense of fun.
Bedroom three
“The third bedroom oozes sophistication, combining deep dusty pink with soft blue/greys, and makes for a great guest room.
“A darker feature wall creates a feeling of warmth and elegance which contrasts with the crisp white colours of the bedding and blue/grey cushions and bedspread.
“Subtle gold accents are seen in the chandelier light fitting and simple bedside table legs, tying in with accessories seen elsewhere in the home.”
Bedroom four
“The final bedroom, with its surfing theme, would make the ideal room for a sporty child.
“Clever use of powder blue-green paintwork creates the impression of a bed alcove, with its focal point a surfer in silhouette riding a wave.
“The blue shades in this room are bright and bold, while a bright orange and blue wetsuit brings a vibrant pop of colour as well as adding to the beach vibe.”
Study
“With the number of people working from home on the rise, the Aspen home fills the need for a work-friendly space with this simple yet stylish study.
“Professionalism is a key factor in this room, with sophisticated shades of dusty pink providing the backdrop for a sleek black desk. The dark feature wall features modern artwork displayed on a contemporary picture shelf.
“Striped Roman blinds frame the large windows, which create an airy atmosphere that is ideal for working.”
There is currently a selection of three and four-bedroom homes available at Harfleet Gardens with prices starting from £409,995.
For more information, visit bovishomes.co.uk.
For interior images contact: Press.Office@vistrygroup.co.uk









