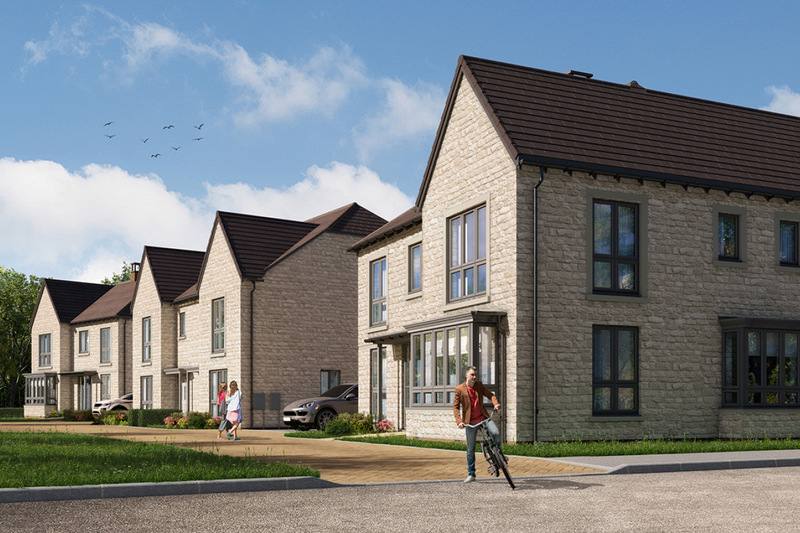Bovis Homes launched two beautiful show homes last weekend at its Redlands Grove development in Wanborough, near Swindon.
Opened on Saturday 15th July, the three bedroom Cypress and the four bedroom Aspen show homes were unveiled along with the new dual branded marketing suite, which will provide homebuyers with the opportunity to learn more about the Bovis and Linden properties.
Sue Scholfield, regional sales and marketing director, commented: “We’re excited to open our doors this weekend and welcome everyone to Redlands Grove. It’s proved popular while we were selling off-plan from Atwell Martin estate agents in Swindon, so we’re looking forward to launching on site and celebrating with our visitors.
“There will be independent financial advisors available, refreshments and some fun activities to keep the children entertained. On Sunday, we’ll also have someone available to speak about the local travel plan, so we’re expecting it to be a busy weekend! If you’re thinking about moving, do come along between 10am and 4pm to find out more, as there are many initiatives designed to help.”
Redlands Grove is part of a larger development of 370 homes, which will include allotments, play areas and a new village square. The development will support the local community by providing over £8.5 million towards healthcare, education, sports facilities, libraries, a bus service, bridge link, nature park, community forest and highways.
It will also deliver a multi-use games area, allotments, four play areas, land for a new school, a new junction onto site from Wanborough Road and a new footway. 20 per cent of the homes will be designated as affordable housing and there will be a cycle route that forms part of the main highway that will link to the new homes, as well as a shop and a village square.
Located near Swindon – off Stratton Road in Wanborough – Redlands Grove is situated near good schools, a doctor’s surgery, pubs and a village hall.









