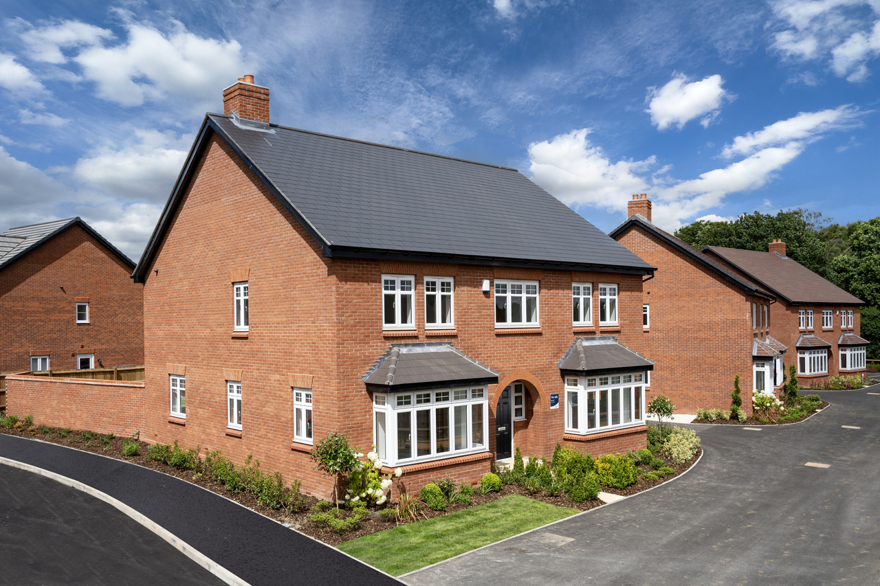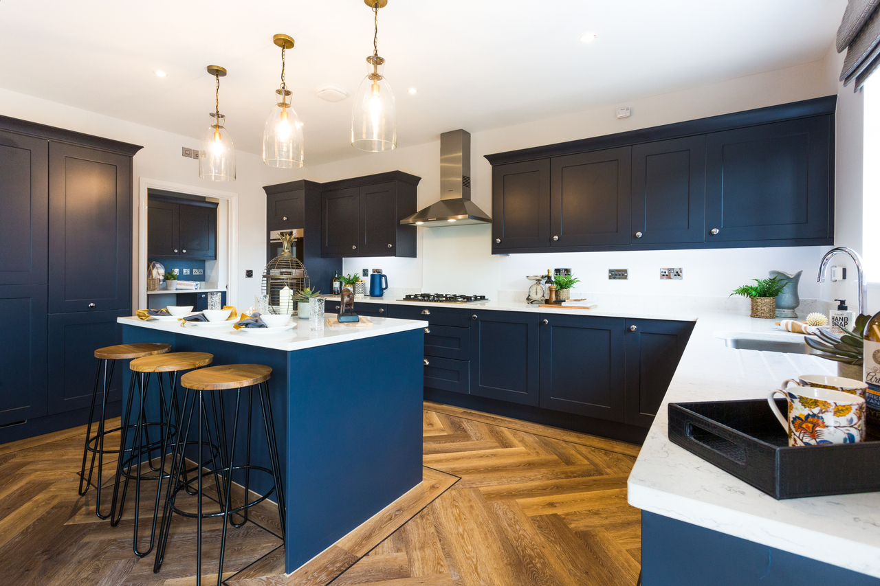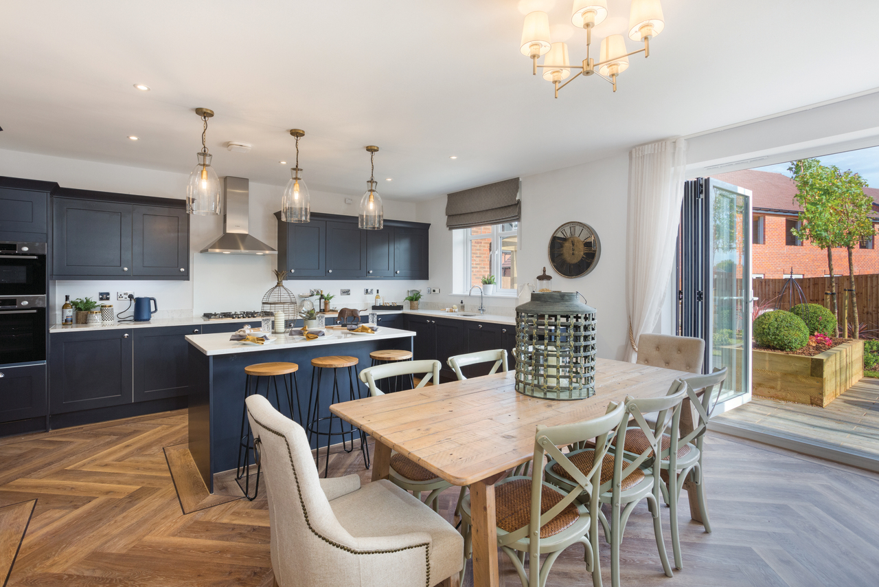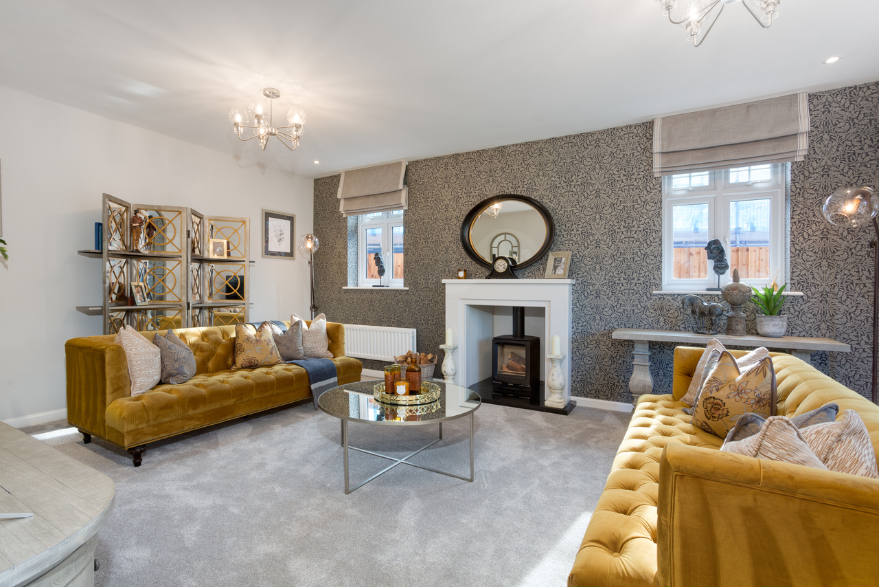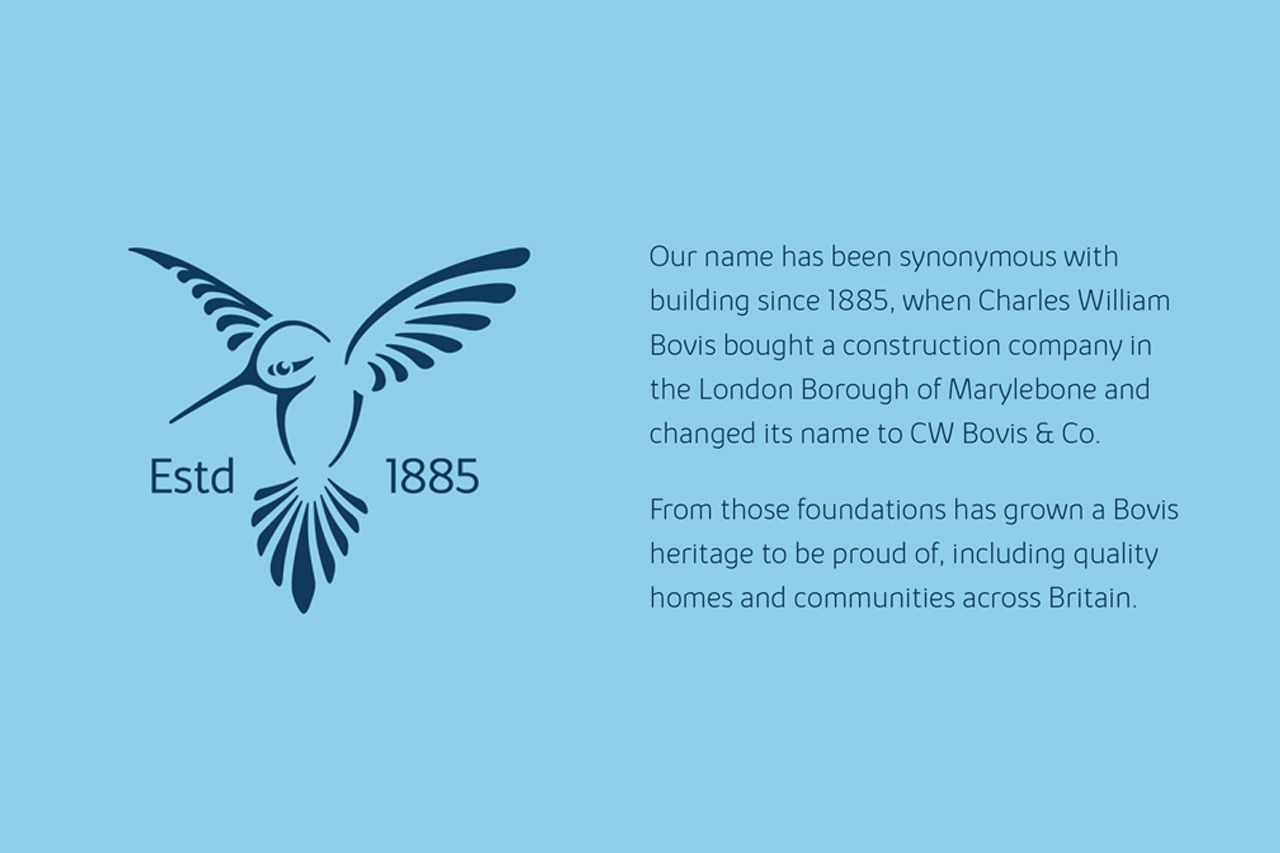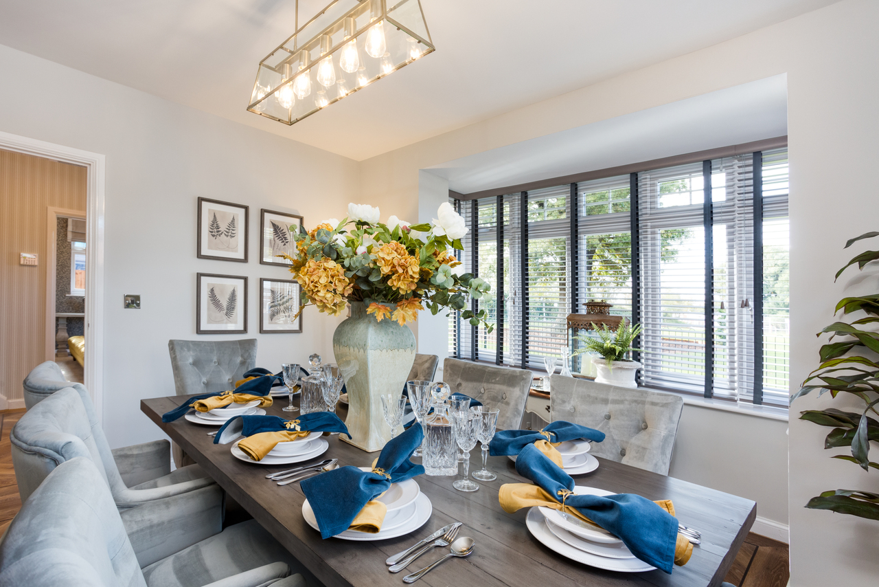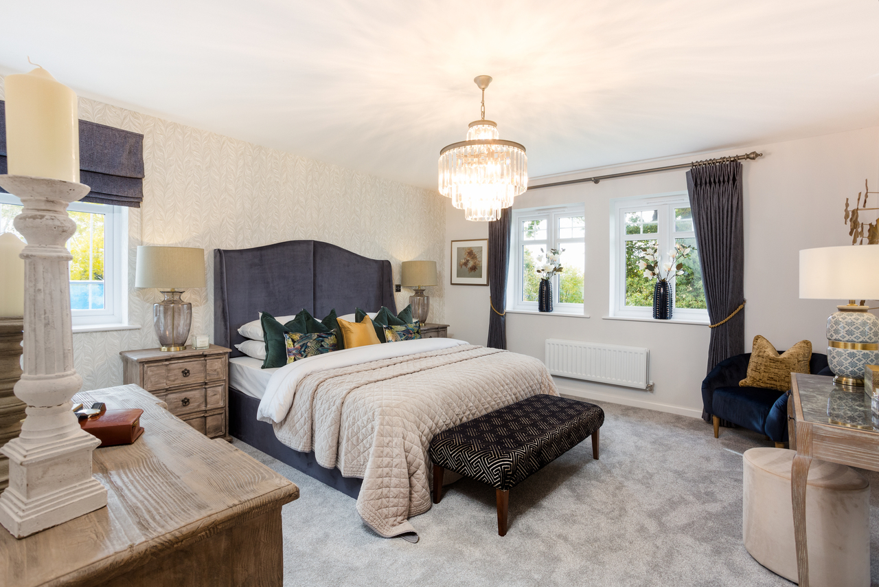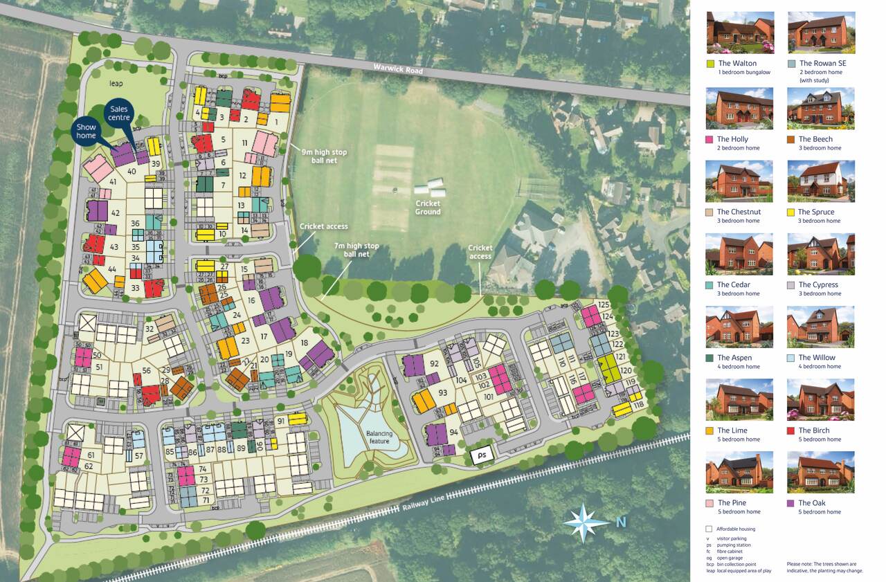Welcome to The Pavilions
Getting Around
The Pavilions is just one mile south of the heart of Kenilworth. By road, it is less than five miles from the centre of Coventry and just six miles from both Warwick and Leamington Spa. Junction 15 of the M40 is less than six miles from The Pavilions, giving easy access to both the north and south while junction 2 of the M6 is just under 12 miles from the development. Kenilworth railway station is less than a mile from The Pavilions and offers an hourly service between Coventry and Leamington Spa, allowing easy connections with Birmingham and London. Kenilworth to Birmingham is just 37 minutes - and just 10 minutes to Coventry for connections to London. For air travel Birmingham Airport is 15 miles away.
A trip to the shops
The popularity of Kenilworth is easy to explain. The Waitrose and Sainsbury's supermarkets in the centre of town are surrounded by high street retailers and an eclectic blend of local independent stores. Furthermore, a weekly market adds even more variety to the mix. All essential amenities are also present in the town, including doctors, dentists, opticians and chemists. Heading to Leamington Spa you'll find a fantastic selection of specialist and independent boutiques, major high street stores and supermarkets all set in a picturesque town centre. The Royal Priors Shopping Centre offers nearly 60 stores including Marks & Spencer For big city shopping it's just over 21 miles to Birmingham's Bullring and Grand Central and around 40 miles to the designer outlet at Bicester Village.
Taking time out
There are plenty of options for a family day out around Kenilworth. Why not take a step back in time at Kenilworth Castle and the Elizabethan Garden? For a relaxed afternoon, visit Abbey Fields where you'll find a large open park featuring swimming pools, tennis courts, a children's playground and a lake. Just a few miles away you can explore Hatton Adventure World and enjoy a day to remember. The town also has two theatres, The Talisman and the Priory ideal for an evening out. When it comes to dining, locals are spoilt for choice. From the to the Michelin starred gastropub, The Cross, to a wide variety of bars and restaurants serving international cuisine. Not forgetting the many tea shops, coffee shops and patisseries catering for weary shoppers! Kenilworth is also well provided for when it comes to sport. The Pavilions is located next to Kenilworth Cricket Club, and just a couple of miles from Warwickshire Golf and Country Club and Kenilworth Golf Club. For racquet sports Kenilworth Tennis, Squash & Croquet Club has excellent sport and social facilities.
Education
There are several primary schools in Kenilworth with the nearest school to the development being St Johns Primary School. While for secondary and sixth form education, Kenilworth School and Sixth Form is located in the town centre. There are also several other local state and independent schools for children of all ages in Kenilworth and the surrounding area.
Read More


