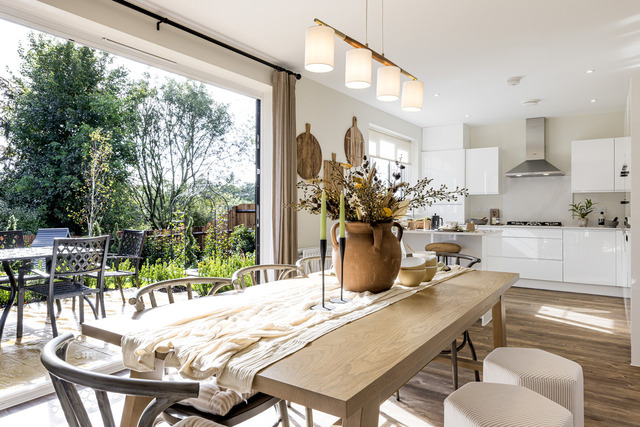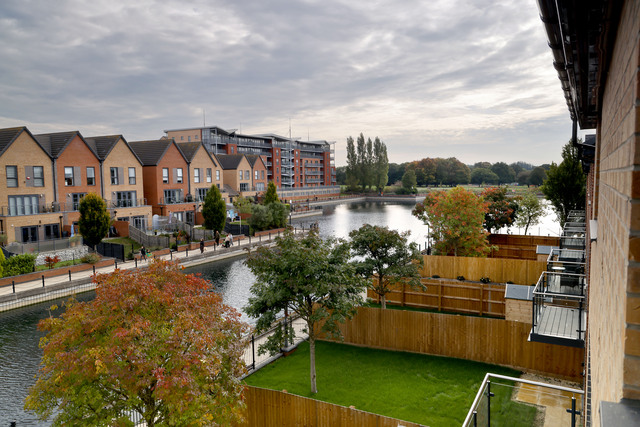Located in the heart of God’s Own Country, our new build housing developments in Yorkshire are built with modern family living in mind. Boasting energy-efficient designs, open floorplans, and all the other distinguishing features of a Bovis Home, they represent the best that contemporary housing has to offer.
Whether you’re searching for your first home, laying down roots with your family or downsizing in preparation for a comfortable retirement, our new build homes in Yorkshire are sure to suit your needs.
















