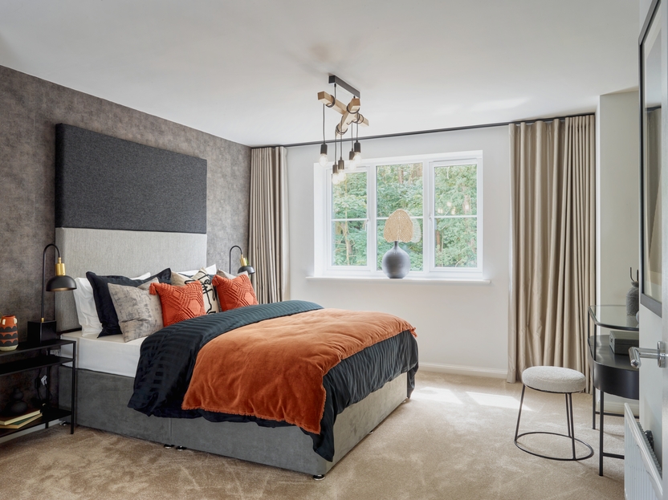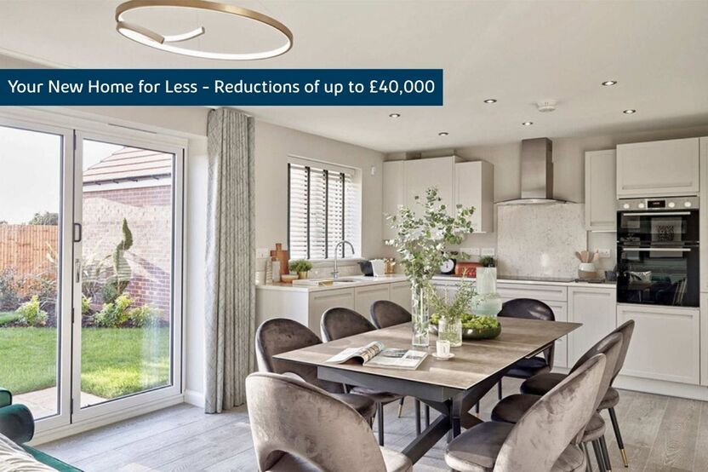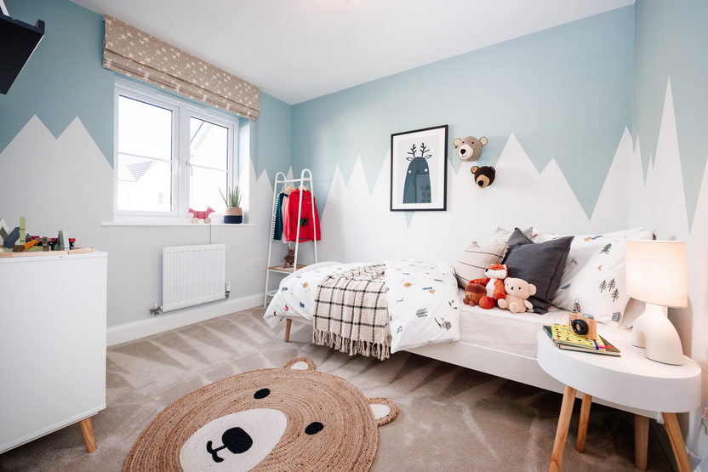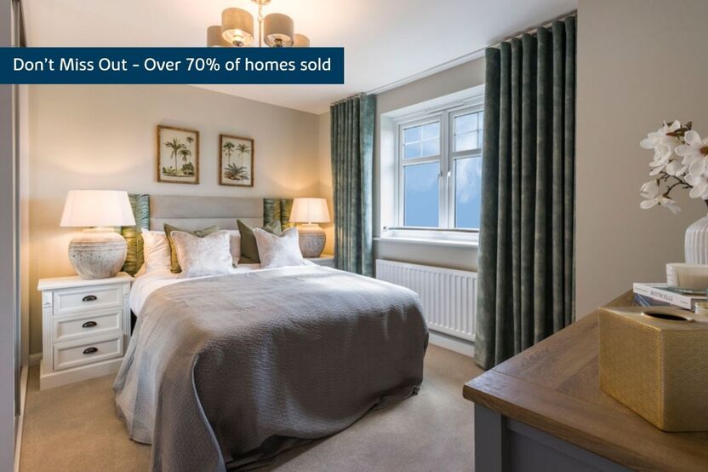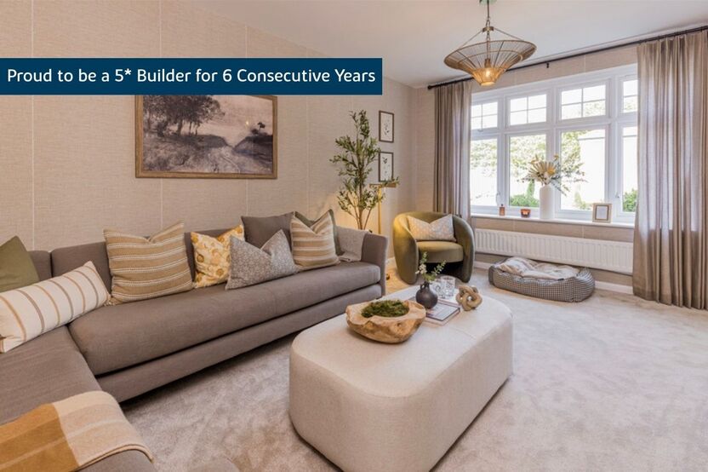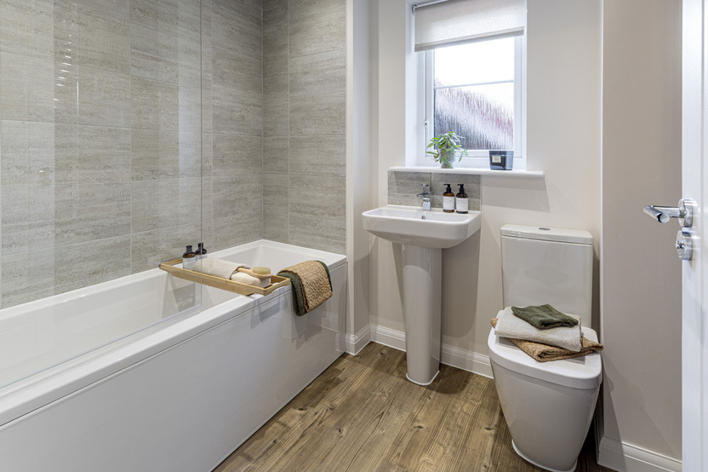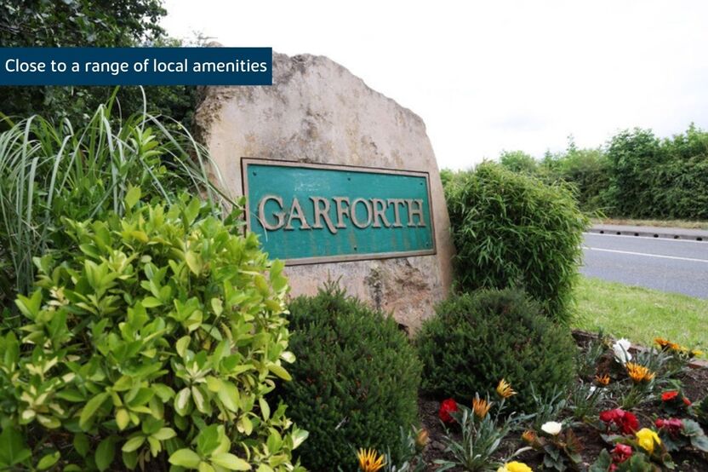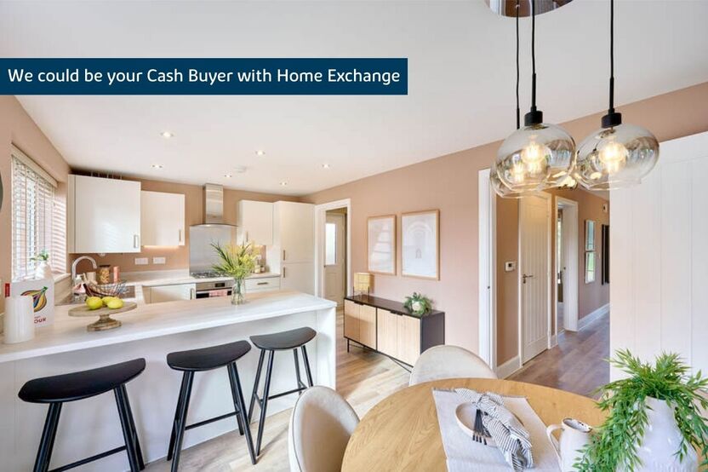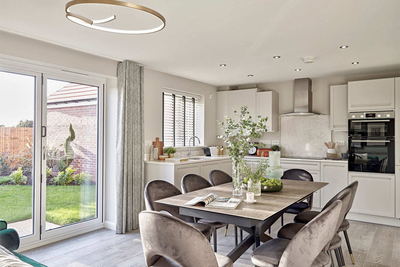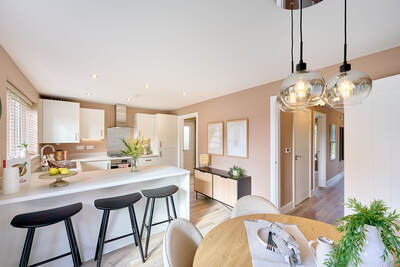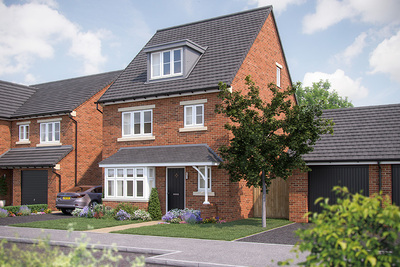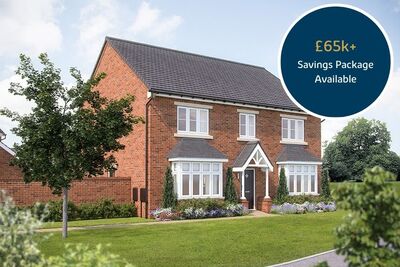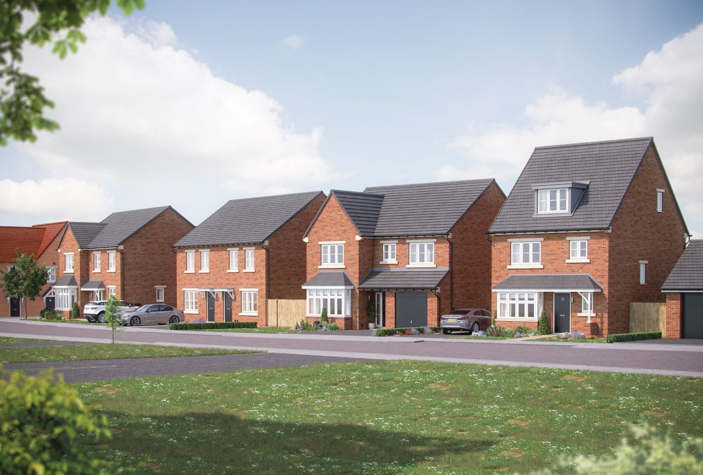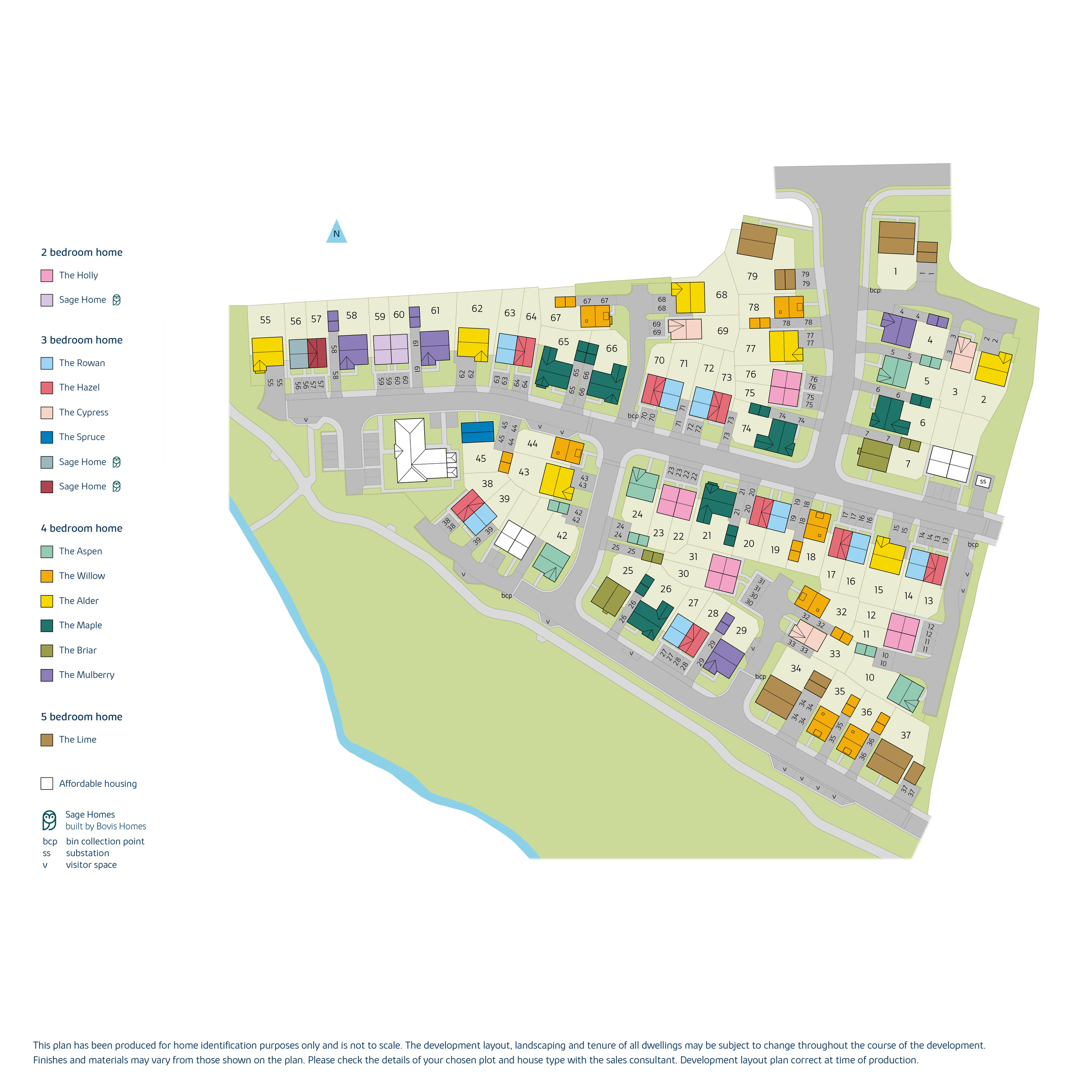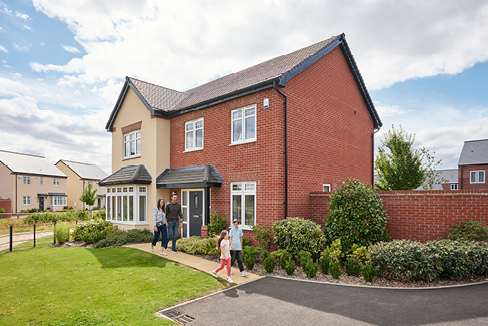There's something for most homeowners here at Greenwell Park. Our new housing development sits in the Garforth and Swillington ward of Leeds City Council and has amenities all under five minutes away from your new build home. These include essential services and retailers such as Tesco Superstore, Halifax Bank, and Cohens Chemist.
Garforth also has a range of leisure facilities nearby too, including the award-winning Aagrah restaurant for Indian food lovers and The Springs Thorpe Park for your retail therapy. There are plenty of national and independent cafes, pubs, and restaurants within walking distance, with Costa Coffee and your local dog-friendly pub, The Gaping Goose, available to visit.
Leeds city centre is just a short journey away by bus, train or car and has many places to visit with the family. These include museums such as the Royal Armouries and shopping centres including Trinity Leeds which has restaurants and a cinema too. Leeds is also the ideal city for nights out with a vast range of stylish bars and restaurants to choose from.
Green spaces are plentiful close to our new build homes near Leeds with Roundhay Park and the Yorkshire Sculpture Park just short drives away. These offer plenty of open spaces for kids and dogs to run wild and make for great local days out.
Transport and travel
Garforth new build homes have great commuter links with Leeds, a 20-minute drive away via Selby Road, and easy access to the M1. This can take you southbound to Sheffield in an hour or onwards to Nottingham in one and a half hours.
Don't drive? You can take the 164 bus to Leeds city centre, where you can link with the main train and coach stations that can transport you to cities all around the UK. These include direct trains to London in as little as two hours and 15 minutes or Manchester in 50 minutes.
If you’re partial to a holiday – or two – then you'll have Leeds Bradford Airport nearby, which can get you to locations all around Europe including Barcelona, Rome, Paris, and many more. Getting to the airport takes 40 minutes by car or under one hour and 30 minutes via public transport.
Education
Our new build homes in Garforth are well placed for families with a great selection of schools nearby for all ages. These include 'Good' and 'Outstanding' Ofsted-rated primary and secondary schools near your new build home.
For any older children heading to university, Leeds is a great option and ranks highly on the university league table. Leeds University is rated for its civil engineering, marketing, and accounting studies but offers courses in many other highly ranked subjects.


