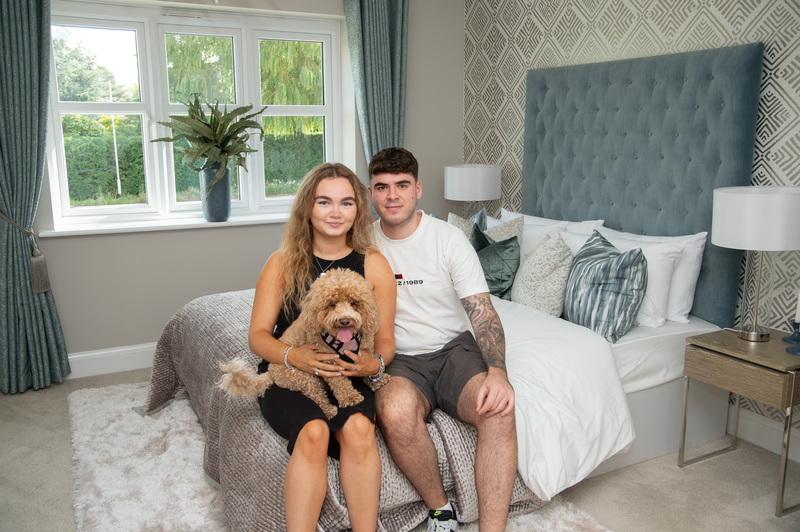Young couple Ben Newdick and Elle Francis used a new shared ownership scheme to buy their first home together, just two years after meeting at university.
The first-time buyers, who are both 24, used the Home Stepper initiative which was recently launched by Bovis Homes and Sage Homes. This enabled them to purchase a 75 per cent share in a three-bedroom house on a part-buy basis, part-rent basis.
The scheme reduced the price they had to pay for their chosen Hazel house type at Bovis Homes’ Grange Park location.
“If it had not been for Home Stepper, we would not have been able to afford this fabulous new-build three-bedroom home which we can’t wait to move into,” said Ben, a medical secretary at West Suffolk Hospital. “We would have been saving for a few more years to be able to afford a deposit on house like this.
Ben said, “I worked at the hospital when I was at university while Ellie worked as a freelance and did runner shifts with different companies in the production industry while studying and we were both saving. As time went by, I think we both knew we were saving towards buying our own home together.”
Ben currently lives at home with his parents in Bury St Edmunds while Elle lives with her mum in London. Early this year, the couple decided they wanted to buy a house together and to take on a joint mortgage.
“We had a talk and decided we were both ready to make that commitment to each other. We like Bury St Edmunds and looked in the area for a new-build home but there was not much about. But then we spotted Bovis Homes’ Grange Park development in Thurston, which is about eight miles away,” said Ben.
“We had seen a two-bedroom house at another development but the property was far too small for us. When we went to Grange Park it all felt right, there was nice vibe and it looked like a nice place to live. Another deciding factor was that it is a five-minute walk to the train station.
“The sales advisors Waisum and Sian were really friendly and helpful and when they told us about the Home Stepper scheme available on the three-bedroom Hazel we were sold. Once the checks had been carried out, we reserved and the whole process was really smooth.”
The couple reserved the house before the kitchen was installed so they were able to choose the style of cupboards and worktops and the tiling in the bathrooms.
“It was great to be able to make these choices,” said Ben. “This way it feels like we have put some of our own personality into the look of the house. My dad is painter and decorator so I am sure we can call on him to help us as well, as we set about making the place look just how we want it to.
“We are moving in later this year and are counting the days. I can’t believe we have not only found our dream home but have actually been able to afford to buy it. The one thing we are looking forward to most is being able to snuggle up on the sofa in the evening and know that one of us doesn’t have to leave.”
Home Stepper has been launched by Bovis Homes and Sage Homes – the country’s largest provider of new-build affordable homes – to help people who can’t afford to purchase a home outright get onto the property ladder.
To qualify, buyers must have a household income that does not exceed £80,000 and be able to put down a deposit of at least five per cent of the share they are buying. An affordability check will be made on all potential purchasers.









