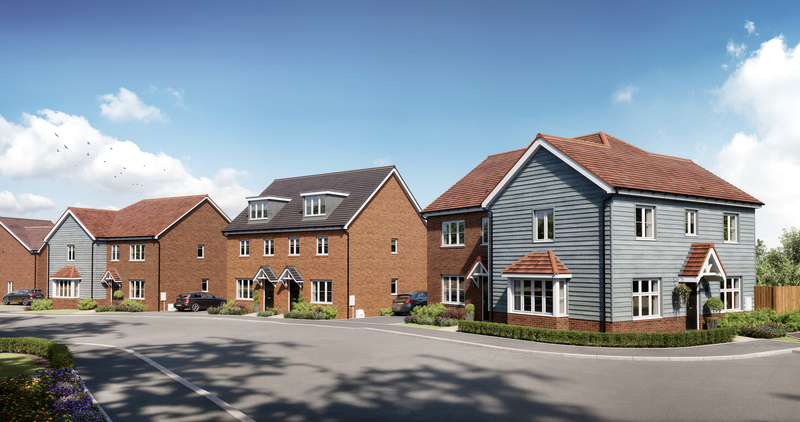Construction work has started at a new Bovis Homes location in Peters Village in Wouldham, which is to be called Beuley View.
Named after the Beuley family, who lived in a mansion house called Beuley Court - on the site of the former Wouldham Hall - in the 17th Century, the development will comprise 162 new homes.
Millie Groves, marketing manager, said: “Construction work is progressing well at Beuley View and we are making preparations to release the first new homes onto the market and to open a sales office on site in the Summer. There will be a mix of one and two-bedroom apartments and two, three and four-bedroom houses designed to meet the needs of the local housing market.
“The name Beuley View was chosen to recognise the important role that the Beuley family played in the history of Wouldham and also reflects the location of the development, with views of the River Medway on one side and the Kent Downs Area of Outstanding Natural Beauty on the other.
“This will be our third site within the wider Peters Village neighbourhood, which was also named in honour of an influential local family. It will form the final phase of development at the scheme, bringing the total number of homes to 989. Beuley View will be situated at the eastern edge of Peters Village, bordered by the impressive chalk cliffs of the former quarry.”
Peters Village is named after the Peters family, who set up the Peters Wouldham Hall Cement Works in the 19th Century and lived in a building on the same site as Beuley Court. During the 1880s and 1890s, it is thought that the Peters’ cement company employed in the region of 1,000 people and operated their own fleet of 80 barges, which was believed to be the largest fleet of barges in the world at that time.
Beuley View will feature 118 properties for private sale and 44 affordable properties for local people through low-cost rent and shared ownership. There will be three apartment blocks, one of which will be opposite the site entrance to create a striking gateway feature.
A total of 315 car parking spaces will be provided, including allocated parking for residents and spaces for visitors. Each home will have an electric vehicle charging point and a designated cycle storage space.









