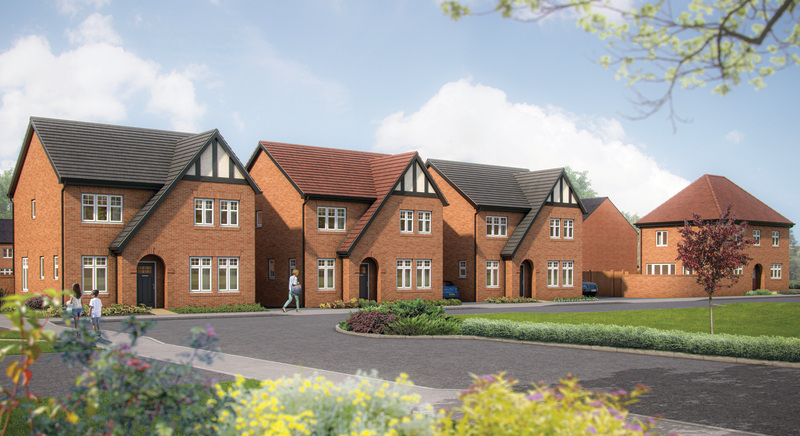Vistry Group has secured planning approval to deliver another 340 new homes in the third and final phase at its Twigworth Green location in Twigworth, near Gloucester.
Vistry plans to provide 205 new three and four-bedroom houses for private sale under the Bovis Homes and Linden Homes brands, and 135 affordable properties for local people through rent or shared ownership, including apartments and houses.
The housebuilder is already constructing 238 new properties at the development, off Tewkesbury Road.
The wider development at Twigworth Green will feature a total of 725 new homes and includes a local centre which is already open, plus plans for public open space and sports pitches.
Detailed proposals for the final phase of homes, which will occupy a 23-acre site accessed from the existing development, were given the go-ahead by Tewkesbury Borough Council in July.
Supriya Ray, managing director of Vistry Cotswolds, said: “We have worked very closely with Tewkesbury Borough Council to ensure that our detailed plans for these 340 new homes meet with their approval and help address the housing needs of the area.
“We are now keen to get on with the construction process so we can deliver not only a collection of private homes but also a wide range of affordable properties that will give local people the chance to secure a new home in the village and stay within easy reach of their family and friends.”
The housebuilder is to deliver a selection of three and four-bedroom houses for private sale, while the affordable properties will feature a mix of one and two-bedroom apartments and two, three and four-bedroom houses.
The new phase will feature a focal green space with a children’s playground, another informal public open space, tree-lined streets and a network of cycle ways and footpaths linking the site internally and with the wider development.
Supriya said: “This third and final phase at Twigworth Green is very much a natural extension of the new community that is being created by the delivery of the new homes we are already constructing at the development, which has been designed to blend in with its rural surroundings.
“The first phases at Twigworth Green have proved to be incredibly popular with a range of buyers and we fully expect this level of interest to continue through now that we have permission for another 340 homes on the site. Buyers here really appreciate the development’s delightful semi-rural location, just three miles from the beautiful cathedral city of Gloucester.”
There’s currently a selection of three and four-bedroom new homes available to reserve under the Bovis Homes brand at Twigworth Green, with prices starting at £325,000 and £430,000 respectively. Meanwhile, the three and four-bedroom Linden Homes properties for sale are priced from £299,995 and £380,000.
For more information about the new homes at Twigworth Green, visit lindenhomes.co.uk or bovishomes.co.uk.









