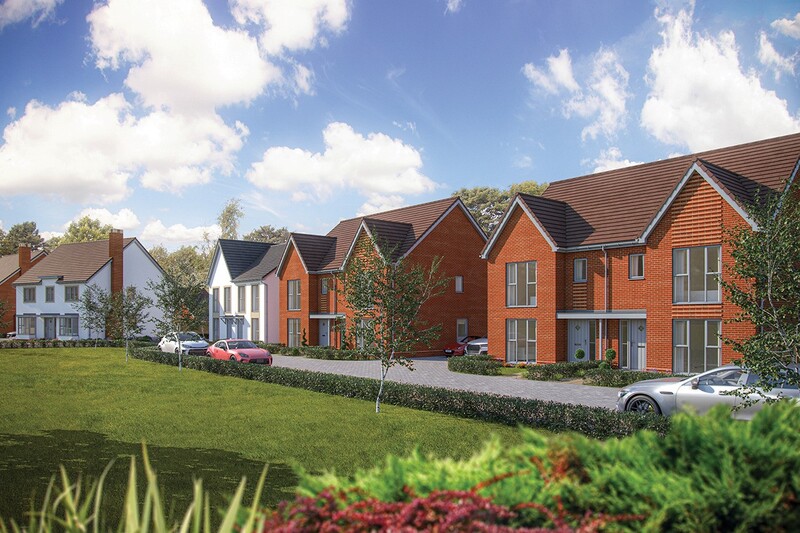A new Bovis Homes sales office is opening at Vistry Group’s Coggeshall Mill location in the Essex town of Coggeshall on Saturday 5 November.
Vistry is building 300 properties under the Bovis Homes brand at the development, off Colchester Road. Construction work started at the site earlier this year after Vistry was given planning consent by Braintree District Council in late 2021.
The 42-acre site will feature 180 two, three, four and five-bedroom houses, two and three-bedroom bungalows and two-bedroom coach houses for private sale and 120 one, two, three and four-bedroom affordable homes for rent or shared ownership.
There are also plans for substantial areas of public open space within the location.
Jason Colmer, sales and marketing director of Vistry Eastern, said: “Coggeshall Mill has attracted a lot of interest ever since we announced our plans to build the development. The demand was so strong that we decided to release the first selection of homes for sale exclusively on the Bovis Homes website.
“At the moment, these new homes are only currently available online or by telephoning us directly. However, this will change on Saturday 5 November when we throw open the doors to the sales office to welcome visitors onto the site for the first time.
“Our trained sales team will be on site to answer any questions potential purchasers may have about the development or the range of properties being built there.”
As part of the planning agreement, Vistry will provide funding of £5,119,613 towards local infrastructure and services.
Contributions will include £4,397,393 for early years, primary and secondary education, £115,554 towards improvements at The Coggeshall Surgery, £546,326 for sports facilities and £45,000 to fund wardens for Natura 2000 – a network of protected natural areas.
Jason said: “Coggeshall is a picturesque Essex market town with a rich history and we have worked closely with the local authority to ensure that the development blends in with the surrounding countryside and is a sensitive and sustainable addition to the local landscape.
“To this end, the development will feature four children’s play areas, a number of public open spaces and will make sure that the Essex Way, an 82-mile public right of way that passes through the site, is signposted and maintained. There will also be areas for wildlife habitats.
“Construction work is progressing well on site and we hope to be in a position to open a show home on the development in spring 2023 and to have the first homes completed for customers to move into at about the same time.”
There is currently a choice of two, three, four and five-bedroom homes available to reserve at Coggeshall Mill, with prices starting at £359,995.
For more information about the development call the sales team on 01376 402136 or visit www.bovishomes.co.uk









