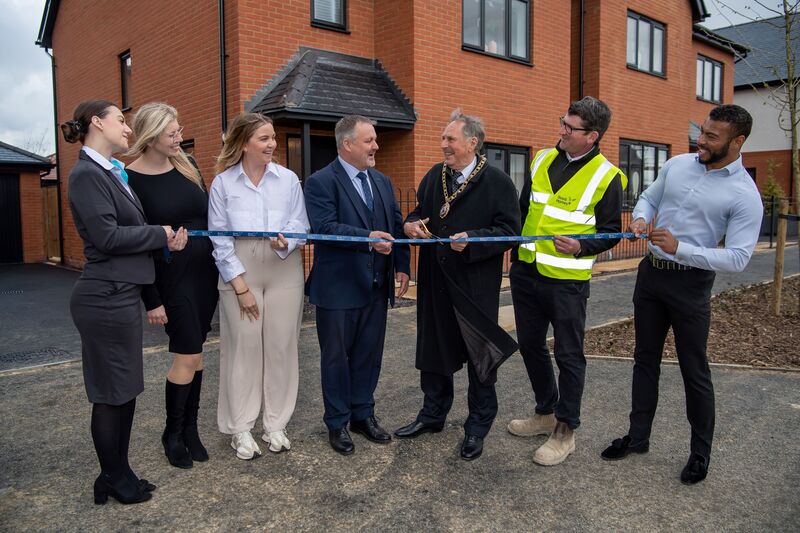Bovis Homes opened the doors to two new showhomes at Hampton Water in Peterborough over the Easter weekend.
The housebuilder is delivering a total of 327 new homes at Hampton Water and has launched the third and final phase of the development. The site, off Beebys Way, will feature 287 properties for private sale and 40 affordable homes for local people through low-cost rent or shared ownership.
A four-bedroom Aspen and a three-bedroom Cypress were unveiled as the new show homes at the site during the launch weekend, which happened from Friday 7 April until Sunday 9 April.
The VIP ribbon cutting of the two show homes happened on Friday 14 April, and included Councillor Alan Dowson, Mayor of Peterborough who cut the ribbon.
A wide choice of new homes, including one and two-bedroom maisonettes and three to five-bedroom houses have been released for sale and are available to reserve.
Joel Tedham, sales manager at Hampton Water, said: “There has been strong demand for new homes at Hampton Water right from the outset, due in no small part to the fact that the development is very close to the A1 and just a 10-minute drive from the city centre of Peterborough.
“One of the big attractions of the development is that it is situated between Beeby’s West Lake and Beeby’s East Lake which means that many homes will enjoy a lakeside view. Having the lakes on the doorstep provides beautiful natural scenery, which residents can explore on dog walks or leisurely family strolls, and Peterborough Wakepark offers people the chance to take part in watersports.
“We have sold a lot of the properties in the first two phases to local people, who know the area and fully appreciate the fantastic setting of the development. Other homes have been snapped up by purchasers who have sold their properties in London and moved north to downsize or to be closer to family. They realise that they can get so much more house for their money here and yet still be a 50-minute train ride or 90-minute car journey from the capital.”
Bovis Homes is to build 126 new homes in the third phase at Hampton Water and aims to complete construction on the site within the next few years.
Joel said: “So far, we have sold 11 new homes on the third phase to a real mix of buyers including locals and people from the London area. Two five-bedroom houses and three four-bedroom homes have been secured by families with two or more children, while six three-bedroom homes have been reserved by young couples and families with one child.
“These two new show homes will give prospective purchasers the perfect opportunity to get a close look at the spacious layouts and high-quality finish of the homes at Hampton Water. The three-bedroom Cypress is the most popular house type on this development and is an ideal starter home for couples or a family of three, while the four-bedroom Aspen is perfect for growing families and buyers who need at least one designated home office space.”
Councillor Alan Dowson, Mayor of Peterborough, said: “It is great to see how well the construction work has already progressed at Hampton Water, from looking around the show homes you can imagine just how much time and effort went into perfecting every detail of the homes.
“I have been particularly pleased to hear about the efforts being made by Bovis Homes to help improve sustainability. The new modern methods and materials used in the creation of new build houses can only be good for the environment and the people living in them.”
There’s currently a selection of one to five-bedroom homes available to reserve at Hampton Water, including one and two-bedroom maisonettes priced from £190,000, and three to five-bedroom houses starting at £300,000.
The Bovis Homes at Hampton Water are being built by Vistry East Midlands, part of the Vistry Group.









