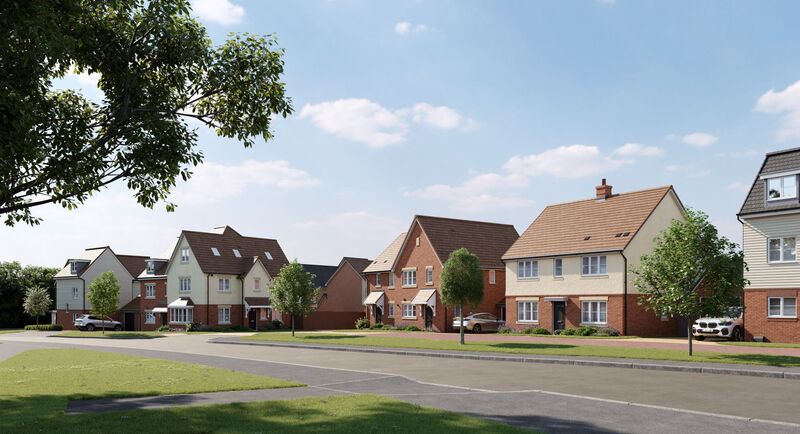The first homes have been released for sale at a new development in the Hampshire village of Church Crookham.
Vistry Group is to deliver 300 new homes at its Albany Park location off Watery Lane, including 180 properties for private sale and 120 affordable homes available for local people through rent and shared ownership.
The development will feature a mix of one, two, three and four-bedroom homes across the 82-acre site which will be built under the Linden Homes and Bovis Homes brands.
Melanie Richards, sales and marketing director for Vistry Southern, said: “We have been inundated with enquiries at Albany Park ahead of the highly-anticipated release of the first homes for sale.
“We are transforming this location into a vibrant new community which will not only bring benefits, such as land for a new GP surgery and a convenience store, to Church Crookham itself but will also deliver much-needed new housing to the area.
“The development design will be sustainable, family-friendly, and set out to complement its bucolic surroundings and to encourage and protect local wildlife. A comprehensive landscaping scheme will see existing trees and hedgerows retained wherever possible and a range of pedestrian and cycle links and pathways interconnecting within the site and with existing public rights of way outside the development.
“The homes will be built using a varied palette of traditional materials to help them blend in with the local and regional style of building.”
As part of the planning agreement, Vistry will be providing a new sports pavilion, sports pitches, Multi-Use Games Area and children’s play areas as well as extensive open space. A 40-acre Suitable Alternative Natural Greenspace featuring walking paths, boardwalks and a new public car park will also be provided.
The homes are currently being marketed by local estate agents, Mackenzie Smith, located in Fleet.
Stephen Tetlow, managing director of Mackenzie Smith, said: “Buyers at this development will benefit from an enviable location that is in an attractive rural setting on the edge of open countryside and within walking distance of a range of village amenities.
“At Mackenzie Smith, we’ve been involved in this project from the beginning and are excited to be working with Vistry to market this exciting new development. We’re particularly looking forward not only to welcoming one of the Vistry team into our Fleet offices for the foreseeable future but also to hosting the innovative Futurium facilities, which allow house-hunters to view, explore and customise their new homes from our offices.
“We are expecting plenty of interest from first-time buyers and commuters looking to take advantage of easy access to the nearby M3, which goes up to London and down to Southampton.
“Due to Albany Park’s desirable design and many attractive features, as well as the strong sense of community that Church Crookham provides, we anticipate that the new homes here will continue to be in high demand, and we would encourage prospective buyers to get in touch with us as soon as they can.”
The homes released include the three-bedroom semi-detached Poppy and Bluebell homes, and the four-bedroom detached Jasmine, which are available to reserve, with prices starting at £386,500.
For more information about the new homes at Albany Park visit lindenhomes.co.uk and bovishomes.co.uk.
Contact: press.office@vistrygroup.co.uk









