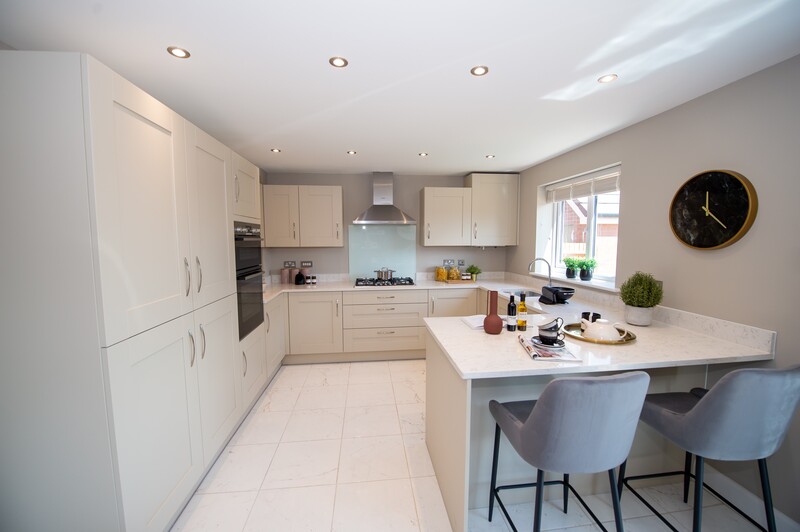Bovis Homes is set to create a new community at the former Drakelow Power Station site in Derbyshire.
The brownfield land will be transformed into a collection of 78 homes which will sit next to the River Trent.
The scheme is part of the wider consortium project Drakelow Park, which is bringing 2,239 new homes to an area that was once home to the power station and its landmark cooling towers.
Bovis Homes will build two, three, four and five-bedroom homes at the location, which will be known as Robin Walk, with construction work due to get underway in February
Freya Halsall, Vistry North Central Midlands marketing manager, said: “Robin Walk is part of the remarkable transformation of the former Drakelow Power Station site – a project that is turning brownfield land into desirable neighbourhoods made up of high-quality contemporary homes.
“The homes at Robin Walk will be situated within the northern part of the wider neighbourhood close to the south bank of the Trent, with some having views across the river to the golf course opposite.
“The site will also feature sunken gardens and an old historic wall, as well as a public open space and a children’s play area for residents to enjoy as well as a range of measures aimed at supporting wildlife habitats and improving biodiversity.
“Bat boxes and hedgehog highways will be installed across the site, and we are also partnering with the British Hedgehog Preservation Society and the Bumble Bee Conservation Trust to protect these species.”
Homes at Robin Walk, off Walton Road, include semi-detached, detached and terraced houses.
Detailed planning permission for the 78-home development has been granted by South Derbyshire District Council.
Robin Walk will also have an off-site launch in February where the first buyers will be able to into the development by December 2024.









