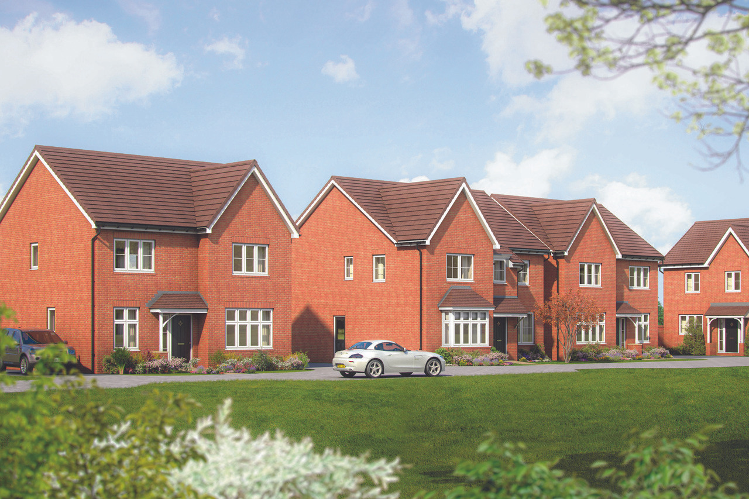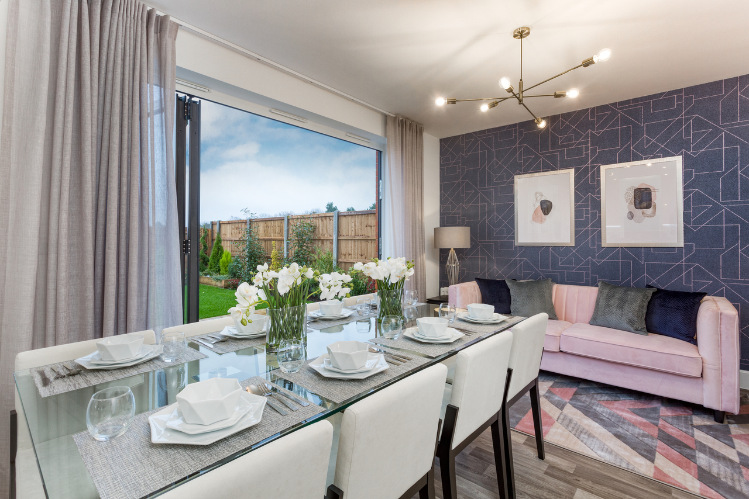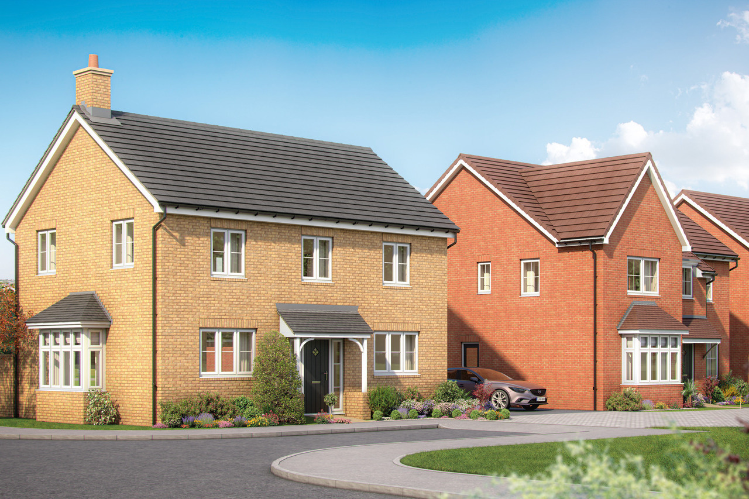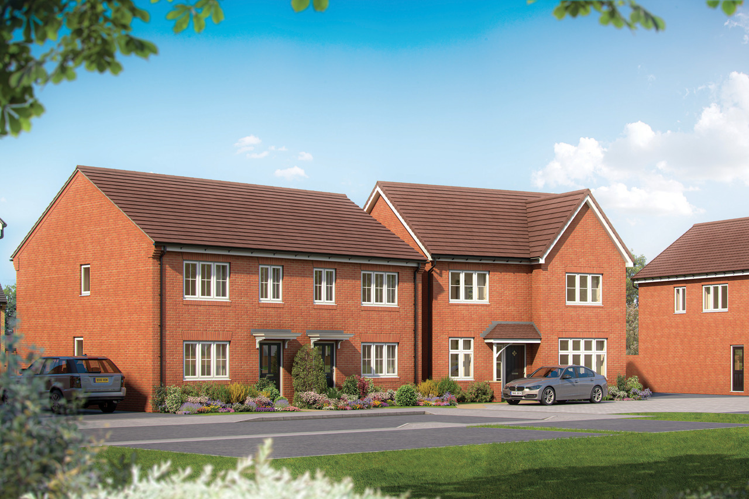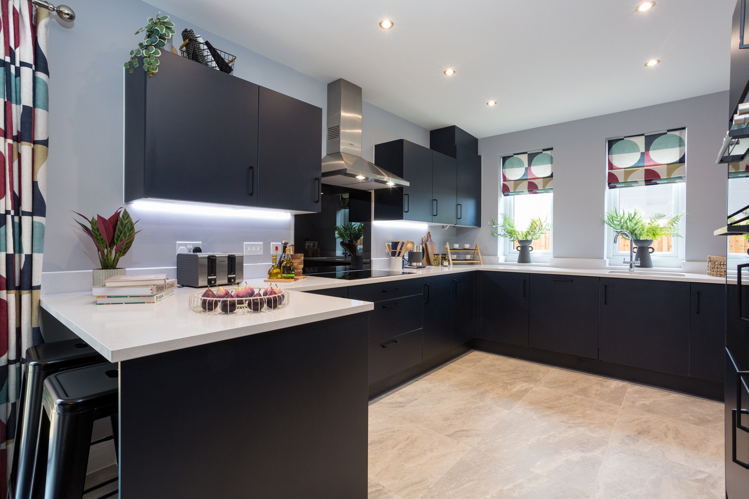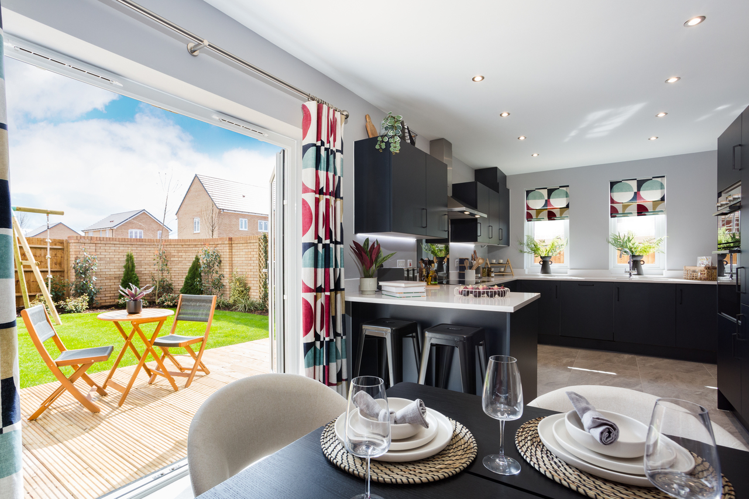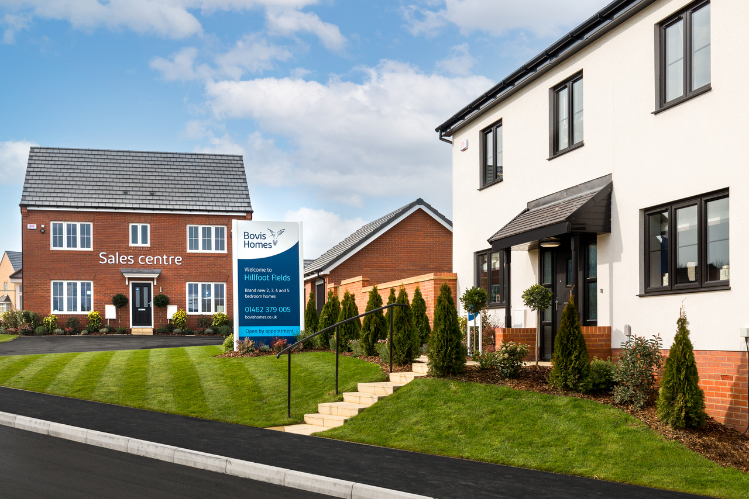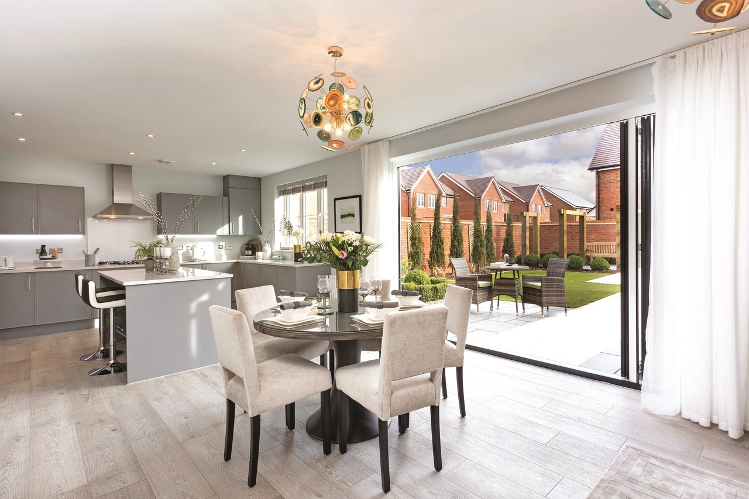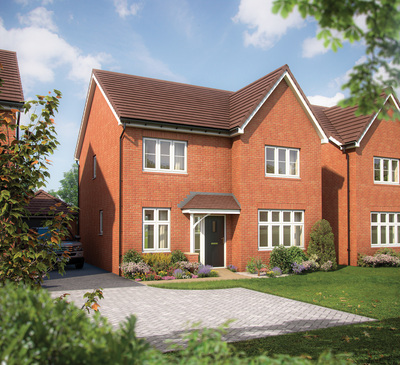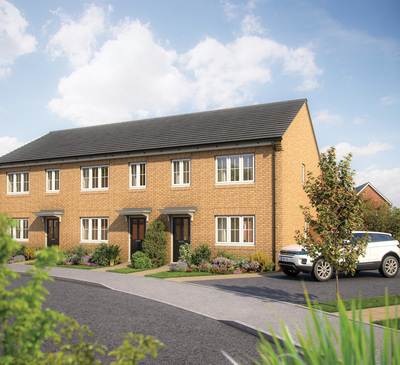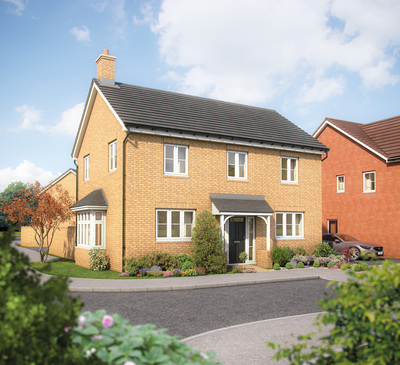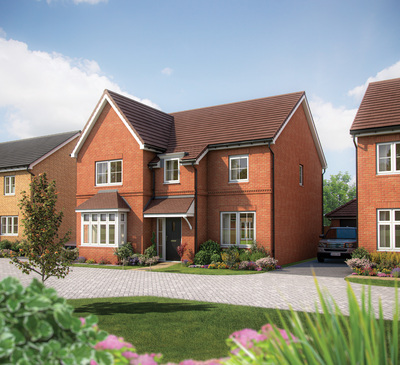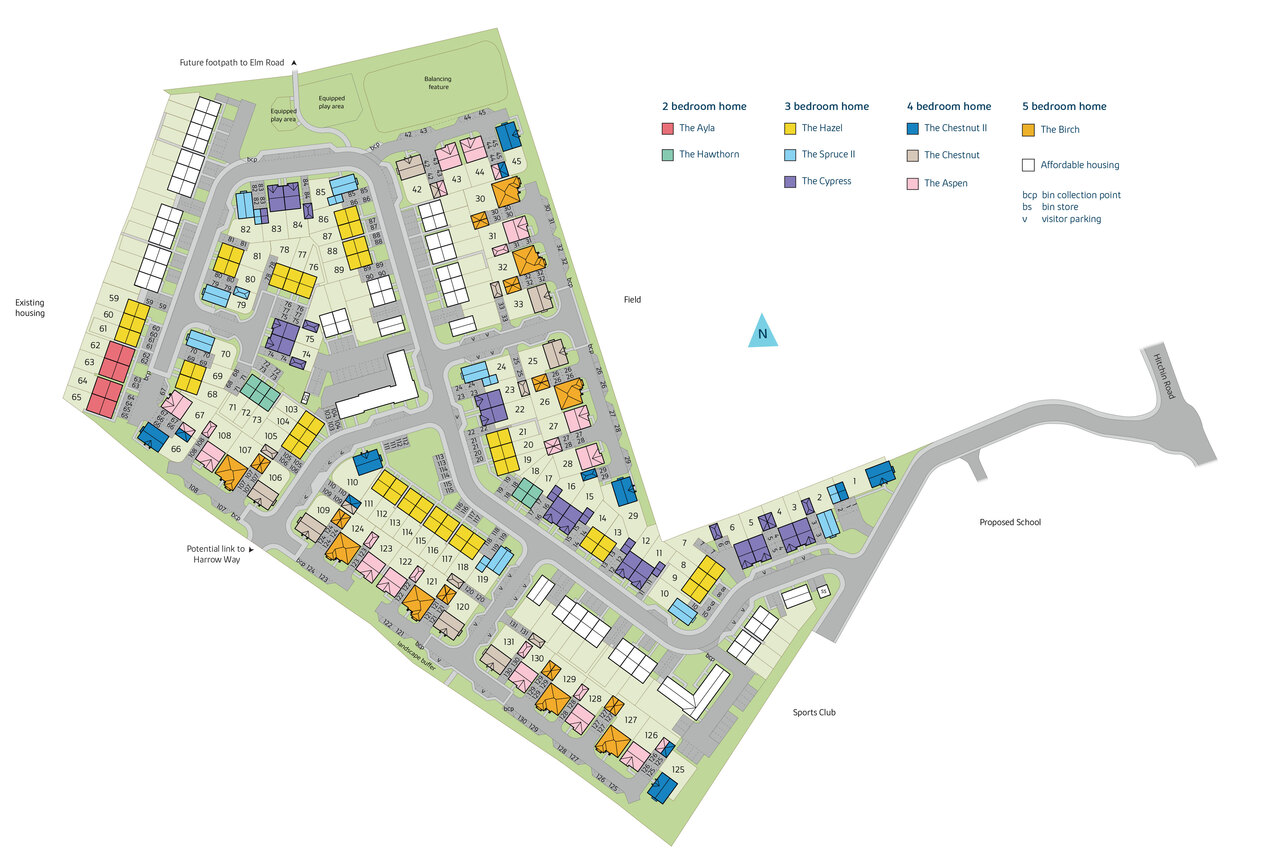The historic town of Shefford provides excellent local shops, services, restaurants and pubs and there are schools and health facilities all close by. So if you're looking for a stylish new home in a charming town with great commuter links, your search ends here!
Getting Around
Hillfoot Fields is in a great location for commuting to the nearby towns of Bedford, Milton Keynes, Luton or Stevenage and is less than 50 miles from London. The country’s major north-south link, the M1 motorway is 15 miles away, while the A1(M) is only six. Both routes give direct links to the M25 and London. For train travel Arlesey railway station, which has direct services to London Kings Cross in under 50 minutes, is just over four miles away. For air travellers Luton Airport is less than 20 miles.
A trip to the shops
Shefford has some great local shops and supermarkets and its own colourful weekly street market and a monthly farmers market. For wider choice, Bedford’s premier shopping venue, The Harpur Centre, or thecentre:mk in Milton Keynes, with over 270 stores and restaurants. For something different the world’s first garden city at Letchworth is a must, with its mix of specialist shops, eateries, art deco cinema, fetes and farmers markets it combines the best of town and country living.
Taking time out
Shefford itself is a pretty town located at the meeting point of the Rivers Flit and Hit that provide picturesque riverside walks and recreation areas. The town has many sports and social groups, from angling and football, to bowls, art and karate. Enjoy woodland walks and wildlife at nearby Rowney Warren or lose yourself at Hoo Hill Maze, just a mile out of town! A trip to wonderful Woburn Abbey and Safari Park takes about 1/2 hour, while the formal gardens at English Heritage’s Wrest Park are just 15 minutes away
Education
Shefford has three schools and two nurseries providing impressive facilities. Shefford Lower School shares its site with the Acorn Pre-School, while the Robert Bloomfield Academy is the town’s middle school. Graded ‘outstanding’ by Ofsted in 2014 it is also a Specialist Engineering and Languages Academy. The Samuel Whitbread Academy is an expanding comprehensive school with Specialist Engineering status and includes facilities for adult education and includes a nursery for babies and pre-school children.
About the neighbourhood
Hillfoot Fields is set in the lively market town of Shefford, just 11 miles south of the county town of Bedford. This historic town provides excellent local shops, services, restaurants and pubs and there are schools and health facilities all close by. Hillfoot Fields offers a wide choice of brand new homes, each carefully designed to meet the needs of today’s lifestyles. So if you’re looking for a stylish new home in a charming town with great commuter links, your search ends here!


